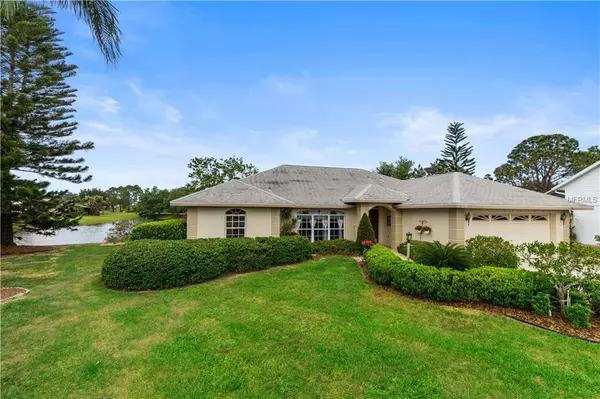$262,500
$275,000
4.5%For more information regarding the value of a property, please contact us for a free consultation.
3 Beds
2 Baths
1,761 SqFt
SOLD DATE : 05/20/2019
Key Details
Sold Price $262,500
Property Type Single Family Home
Sub Type Single Family Residence
Listing Status Sold
Purchase Type For Sale
Square Footage 1,761 sqft
Price per Sqft $149
Subdivision Braden River Lakes
MLS Listing ID A4432174
Sold Date 05/20/19
Bedrooms 3
Full Baths 2
Construction Status Financing
HOA Fees $34/ann
HOA Y/N Yes
Year Built 1991
Annual Tax Amount $1,635
Lot Size 0.640 Acres
Acres 0.64
Property Description
You will get the WOW feeling when you walk thru the door and view the sunset over the lake in this beautiful 3 bedroom, 2 bath home in Braden River Lakes. Situated at the end of the cul-de-sac on an oversized lot, the path to the front door lined with elegant shrubbery and flowering plants. French doors lead to the paved and screened lanai with room to entertain guests and enjoy the Florida outdoors. The kitchen is open to the Family room to keep the connection between the cook and guests & family. Walk-in shower and tub provide relaxation in the Master Bath while the Master Bedroom boasts a custom closet system, specifically designed for the space. Hurricane panels and shutters along with a Garage Door covering provide protection for bad weather. Low annual HOA fees of $411 cover common ground & community pool maintenance. Schedule your appointment now before this gem is taken.
Location
State FL
County Manatee
Community Braden River Lakes
Zoning BR_R-1
Interior
Interior Features Ceiling Fans(s), Open Floorplan, Vaulted Ceiling(s), Walk-In Closet(s), Window Treatments
Heating Central, Electric
Cooling Central Air
Flooring Carpet, Laminate
Fireplace false
Appliance Dishwasher, Disposal, Dryer, Microwave, Range, Refrigerator, Washer
Exterior
Exterior Feature French Doors, Hurricane Shutters
Garage Spaces 2.0
Community Features Pool
Utilities Available Cable Connected, Electricity Connected, Public
Waterfront Description Lake
View Y/N 1
Roof Type Shingle
Attached Garage true
Garage true
Private Pool No
Building
Foundation Slab
Lot Size Range 1/2 Acre to 1 Acre
Sewer Public Sewer
Water Public
Structure Type Block
New Construction false
Construction Status Financing
Others
Pets Allowed Yes
HOA Fee Include Maintenance Grounds,Pool
Senior Community No
Ownership Fee Simple
Monthly Total Fees $34
Acceptable Financing Cash, Conventional, FHA
Membership Fee Required Required
Listing Terms Cash, Conventional, FHA
Special Listing Condition None
Read Less Info
Want to know what your home might be worth? Contact us for a FREE valuation!

Our team is ready to help you sell your home for the highest possible price ASAP

© 2024 My Florida Regional MLS DBA Stellar MLS. All Rights Reserved.
Bought with JOSEPH REALTY, INC

![<!-- Google Tag Manager --> (function(w,d,s,l,i){w[l]=w[l]||[];w[l].push({'gtm.start': new Date().getTime(),event:'gtm.js'});var f=d.getElementsByTagName(s)[0], j=d.createElement(s),dl=l!='dataLayer'?'&l='+l:'';j.async=true;j.src= 'https://www.googletagmanager.com/gtm.js?id='+i+dl;f.parentNode.insertBefore(j,f); })(window,document,'script','dataLayer','GTM-KJRGCWMM'); <!-- End Google Tag Manager -->](https://cdn.chime.me/image/fs/cmsbuild/2023129/11/h200_original_5ec185b3-c033-482e-a265-0a85f59196c4-png.webp)





