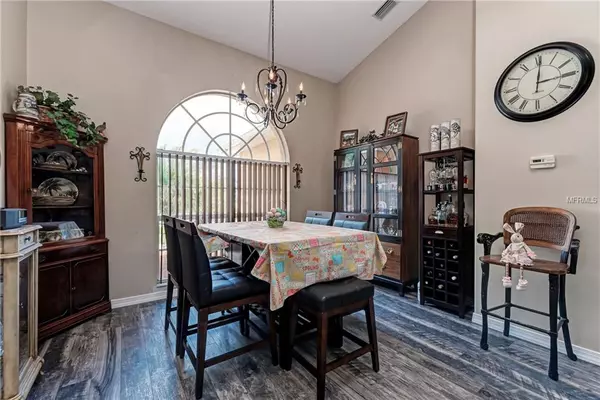$280,000
$284,500
1.6%For more information regarding the value of a property, please contact us for a free consultation.
3 Beds
2 Baths
1,926 SqFt
SOLD DATE : 06/18/2019
Key Details
Sold Price $280,000
Property Type Single Family Home
Sub Type Single Family Residence
Listing Status Sold
Purchase Type For Sale
Square Footage 1,926 sqft
Price per Sqft $145
Subdivision Sugar Mill Lakes Ph 1
MLS Listing ID A4433112
Sold Date 06/18/19
Bedrooms 3
Full Baths 2
Construction Status Inspections
HOA Fees $66/qua
HOA Y/N Yes
Year Built 2005
Annual Tax Amount $2,493
Lot Size 10,890 Sqft
Acres 0.25
Property Description
COUNTRY SETTING in a NEIGHBORHOOD! FEELS LIKE HOME! Move right into this fantastic SPLIT floor plan with a country view! Gorgeous lot facing pasture. Sip your coffee watching nature wake up every morning! A little extra space in backyard for fire pit fun. Step into vaulted foyer with great sight lines through the Great room and outdoors to the covered, screened lanai. Birds chirping everywhere! Cows roaming the fields. Brand new laminate flooring installed in Great Room. 42" Upper cabinets in kitchen which has eat-in raised bar and open to cozy dining nook with country view. Inside Laundry Room with upper cabinets. Double Doors to a Den..which could act as 3rd Bedroom has a feature wall made of reclaimined barnwood. Second guest room has garden view to the outdoors. Master Bedroom with garden views and walk in closet. All rods, drapes & window treatments stay! BONUS UPGRADES - 6" Seamless Gutters Whole Home & Cedar-Lined Closets! WASHER & DRYER INCLUDED. Come see what makes this Sugar Mill Lakes home special and FEELS LIKE HOME! NO CDD! Convenient to I-75/301 and commuting to Tampa/St. Pete or south to Bradenton/Sarasota/Lakewood Ranch.
Location
State FL
County Manatee
Community Sugar Mill Lakes Ph 1
Zoning PDR
Direction E
Rooms
Other Rooms Great Room, Inside Utility
Interior
Interior Features Cathedral Ceiling(s), Ceiling Fans(s), Eat-in Kitchen, High Ceilings, Kitchen/Family Room Combo, Open Floorplan, Solid Wood Cabinets, Split Bedroom, Thermostat, Walk-In Closet(s), Window Treatments
Heating Central, Electric
Cooling Central Air
Flooring Carpet, Ceramic Tile
Fireplace false
Appliance Convection Oven, Cooktop, Dishwasher, Disposal, Freezer, Ice Maker, Microwave, Range, Solar Hot Water
Laundry Inside
Exterior
Exterior Feature Lighting, Rain Gutters
Parking Features Garage Door Opener
Garage Spaces 2.0
Community Features Park, Playground, Tennis Courts
Utilities Available Cable Connected, Solar
View Garden, Trees/Woods
Roof Type Shingle
Porch Covered, Enclosed, Rear Porch, Screened
Attached Garage true
Garage true
Private Pool No
Building
Lot Description In County
Entry Level One
Foundation Slab
Lot Size Range 1/4 Acre to 21779 Sq. Ft.
Sewer Public Sewer
Water Public
Architectural Style Spanish/Mediterranean
Structure Type Block
New Construction false
Construction Status Inspections
Schools
Elementary Schools James Tillman Elementary
Middle Schools Lincoln Middle
High Schools Palmetto High
Others
Pets Allowed Yes
HOA Fee Include Maintenance Grounds
Senior Community No
Ownership Fee Simple
Monthly Total Fees $66
Acceptable Financing Cash, Conventional, FHA, USDA Loan, VA Loan
Membership Fee Required Required
Listing Terms Cash, Conventional, FHA, USDA Loan, VA Loan
Special Listing Condition None
Read Less Info
Want to know what your home might be worth? Contact us for a FREE valuation!

Our team is ready to help you sell your home for the highest possible price ASAP

© 2024 My Florida Regional MLS DBA Stellar MLS. All Rights Reserved.
Bought with FINE PROPERTIES

![<!-- Google Tag Manager --> (function(w,d,s,l,i){w[l]=w[l]||[];w[l].push({'gtm.start': new Date().getTime(),event:'gtm.js'});var f=d.getElementsByTagName(s)[0], j=d.createElement(s),dl=l!='dataLayer'?'&l='+l:'';j.async=true;j.src= 'https://www.googletagmanager.com/gtm.js?id='+i+dl;f.parentNode.insertBefore(j,f); })(window,document,'script','dataLayer','GTM-KJRGCWMM'); <!-- End Google Tag Manager -->](https://cdn.chime.me/image/fs/cmsbuild/2023129/11/h200_original_5ec185b3-c033-482e-a265-0a85f59196c4-png.webp)





