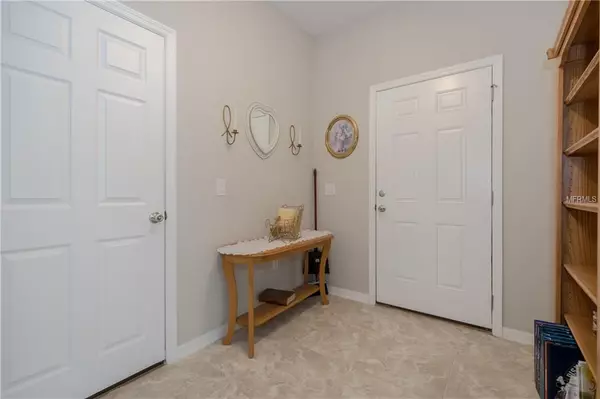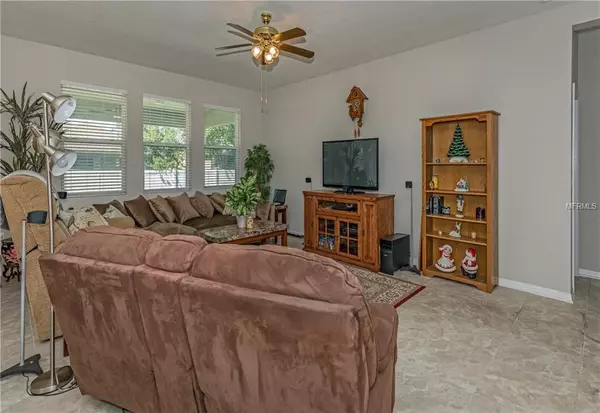$227,000
$239,900
5.4%For more information regarding the value of a property, please contact us for a free consultation.
4 Beds
2 Baths
2,013 SqFt
SOLD DATE : 10/04/2019
Key Details
Sold Price $227,000
Property Type Single Family Home
Sub Type Single Family Residence
Listing Status Sold
Purchase Type For Sale
Square Footage 2,013 sqft
Price per Sqft $112
Subdivision Bridgeford Xing
MLS Listing ID G5014738
Sold Date 10/04/19
Bedrooms 4
Full Baths 2
Construction Status Appraisal,Financing,Inspections
HOA Fees $148/mo
HOA Y/N Yes
Year Built 2014
Annual Tax Amount $3,757
Lot Size 6,534 Sqft
Acres 0.15
Property Description
Come and view our almost new Boca Raton floorplan. You will feel the open and spaciousness of this floor plan as soon as you walk thru the front door. Experience a wide foyer/hallway that opens to a large great room. This home is great for entertaining with its granite counters, large center island, 42 in hardwood cabinets and stainless steel appliances that open to the large great room. There is a spacious dining area that has French doors that open to a large covered Lani and back yard. Some of the upgrades included in this home are upgraded kitchen and baths, oversized shower, large lani, 4' rear extension that spans the entire rear of the home, Brand new A/C, personal security system, water filtration system, plus tile thru the whole house. Put this home top on your viewing list today!!
Location
State FL
County Polk
Community Bridgeford Xing
Rooms
Other Rooms Great Room, Inside Utility
Interior
Interior Features Ceiling Fans(s), Kitchen/Family Room Combo, Open Floorplan, Stone Counters, Walk-In Closet(s), Window Treatments
Heating Central
Cooling Central Air
Flooring Ceramic Tile
Fireplace false
Appliance Dishwasher, Disposal, Electric Water Heater, Microwave, Range, Refrigerator
Laundry Inside
Exterior
Exterior Feature French Doors, Irrigation System, Sidewalk
Parking Features Driveway
Garage Spaces 2.0
Community Features Deed Restrictions, Fitness Center, Gated, Playground, Pool, Tennis Courts
Utilities Available BB/HS Internet Available, Cable Connected, Electricity Connected, Public, Sewer Connected, Street Lights
Amenities Available Fitness Center, Gated, Playground, Pool, Recreation Facilities, Tennis Court(s)
Roof Type Shingle
Porch Covered
Attached Garage true
Garage true
Private Pool No
Building
Foundation Slab
Lot Size Range Up to 10,889 Sq. Ft.
Sewer Public Sewer
Water Public
Architectural Style Traditional
Structure Type Block,Stucco
New Construction false
Construction Status Appraisal,Financing,Inspections
Others
Pets Allowed Yes
HOA Fee Include Pool,Maintenance Grounds,Recreational Facilities,Security
Senior Community No
Ownership Fee Simple
Monthly Total Fees $148
Acceptable Financing Cash, Conventional, FHA
Membership Fee Required Required
Listing Terms Cash, Conventional, FHA
Special Listing Condition None
Read Less Info
Want to know what your home might be worth? Contact us for a FREE valuation!

Our team is ready to help you sell your home for the highest possible price ASAP

© 2024 My Florida Regional MLS DBA Stellar MLS. All Rights Reserved.
Bought with EXIT REALTY CHAMPIONS

![<!-- Google Tag Manager --> (function(w,d,s,l,i){w[l]=w[l]||[];w[l].push({'gtm.start': new Date().getTime(),event:'gtm.js'});var f=d.getElementsByTagName(s)[0], j=d.createElement(s),dl=l!='dataLayer'?'&l='+l:'';j.async=true;j.src= 'https://www.googletagmanager.com/gtm.js?id='+i+dl;f.parentNode.insertBefore(j,f); })(window,document,'script','dataLayer','GTM-KJRGCWMM'); <!-- End Google Tag Manager -->](https://cdn.chime.me/image/fs/cmsbuild/2023129/11/h200_original_5ec185b3-c033-482e-a265-0a85f59196c4-png.webp)





