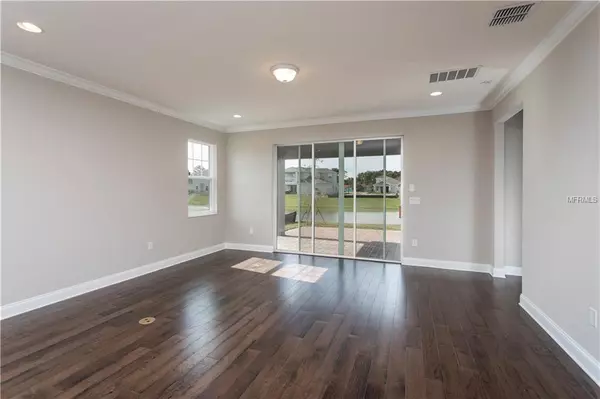$497,990
$497,990
For more information regarding the value of a property, please contact us for a free consultation.
4 Beds
4 Baths
3,032 SqFt
SOLD DATE : 10/29/2019
Key Details
Sold Price $497,990
Property Type Single Family Home
Sub Type Single Family Residence
Listing Status Sold
Purchase Type For Sale
Square Footage 3,032 sqft
Price per Sqft $164
Subdivision Heritage At Plant Street
MLS Listing ID O5778466
Sold Date 10/29/19
Bedrooms 4
Full Baths 3
Half Baths 1
Construction Status Appraisal,Financing,Inspections
HOA Fees $230/mo
HOA Y/N Yes
Year Built 2018
Annual Tax Amount $540
Lot Size 5,227 Sqft
Acres 0.12
Property Description
From curbside you will fall in love with the exterior look of this home. You will see the attention to detail in this 3,121 sq. ft. home featuring 4 bedrooms, (master down) 3.5 bathrooms, and a large loft upstairs. Enter the beautiful foyer & immediately you will see the dining room and staircase with metal balusters and engineered wood stairs. The kitchen is home to lots of counter space, 42” shaker-style cabinets with cushion close drawers and crown molding, a huge island with quartz countertops, glass backsplash, and GE ® stainless steel appliances with beautiful exhaust hood and built in Advantium microwave and wall oven. Starting with the open concept kitchen, the flow of the home leads towards the rear with the living room that ends at the 8' triple sliding glass doors that lead out to the lanai overlook the pond. All the main areas are finished with engineered wood flooring and crown molding. The master suite is very large & has two enormous walk in closets. The master bathroom is truly a retreat in luxury with two separate vanities with quartz countertops and oversized shower with second rain shower head from the ceiling and polished marble-look tile to the ceiling all behind a semi-frameless enclosure. Upstairs are 3 bedrooms, 2 full baths (one of which is in a bedroom), & a rear facing large loft, perfect for game day or movie night. This home is backed by our industry leading, 15-Year Transferrable Warranty & is Energy Star certified - lowering the cost of home ownership for you & your family.
Location
State FL
County Orange
Community Heritage At Plant Street
Zoning PUD
Rooms
Other Rooms Family Room, Formal Dining Room Separate
Interior
Interior Features Crown Molding, Open Floorplan, Tray Ceiling(s), Walk-In Closet(s)
Heating Central, Electric
Cooling Central Air
Flooring Carpet, Wood
Fireplace false
Appliance Built-In Oven, Cooktop, Dishwasher, Microwave, Range Hood, Tankless Water Heater
Laundry Laundry Room
Exterior
Exterior Feature Other
Garage Spaces 2.0
Community Features Golf Carts OK, Pool
Roof Type Shingle
Attached Garage true
Garage true
Private Pool No
Building
Entry Level Two
Foundation Slab
Lot Size Range Up to 10,889 Sq. Ft.
Builder Name MI Homes
Sewer Public Sewer
Water Public
Structure Type Block
New Construction true
Construction Status Appraisal,Financing,Inspections
Schools
Elementary Schools Dillard Street Elem
Middle Schools Lakeview Middle
High Schools West Orange High
Others
Pets Allowed Yes
HOA Fee Include Common Area Taxes,Pool,Maintenance Grounds
Senior Community No
Ownership Fee Simple
Monthly Total Fees $230
Acceptable Financing Cash, Conventional, FHA, VA Loan
Membership Fee Required Required
Listing Terms Cash, Conventional, FHA, VA Loan
Special Listing Condition None
Read Less Info
Want to know what your home might be worth? Contact us for a FREE valuation!

Our team is ready to help you sell your home for the highest possible price ASAP

© 2024 My Florida Regional MLS DBA Stellar MLS. All Rights Reserved.
Bought with UPSIDE REAL ESTATE INC

![<!-- Google Tag Manager --> (function(w,d,s,l,i){w[l]=w[l]||[];w[l].push({'gtm.start': new Date().getTime(),event:'gtm.js'});var f=d.getElementsByTagName(s)[0], j=d.createElement(s),dl=l!='dataLayer'?'&l='+l:'';j.async=true;j.src= 'https://www.googletagmanager.com/gtm.js?id='+i+dl;f.parentNode.insertBefore(j,f); })(window,document,'script','dataLayer','GTM-KJRGCWMM'); <!-- End Google Tag Manager -->](https://cdn.chime.me/image/fs/cmsbuild/2023129/11/h200_original_5ec185b3-c033-482e-a265-0a85f59196c4-png.webp)





