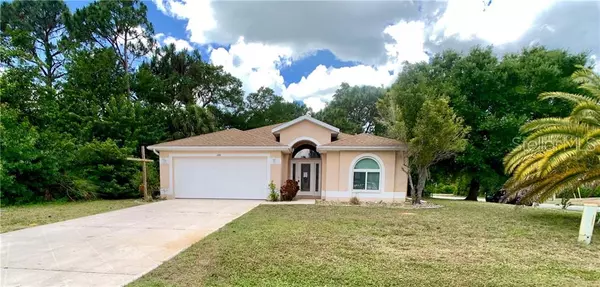$170,000
$178,600
4.8%For more information regarding the value of a property, please contact us for a free consultation.
3 Beds
2 Baths
1,648 SqFt
SOLD DATE : 10/11/2019
Key Details
Sold Price $170,000
Property Type Single Family Home
Sub Type Single Family Residence
Listing Status Sold
Purchase Type For Sale
Square Footage 1,648 sqft
Price per Sqft $103
Subdivision Rotonda Heights
MLS Listing ID C7415179
Sold Date 10/11/19
Bedrooms 3
Full Baths 2
Construction Status Appraisal,Financing
HOA Fees $8/ann
HOA Y/N Yes
Year Built 2003
Annual Tax Amount $1,408
Lot Size 10,018 Sqft
Acres 0.23
Lot Dimensions 80x125
Property Description
All ready for new owners. Nice floor plan for this 3 bedroom, 2 bath home with 2-car garage. Delightful shady & private backyard. Great Room floor plan with dining room plus the kitchen breakfast nook. Fully equipped kitchen with eat-at counter. Inside laundry includes the washer and dryer. Enjoy the views of the backyard from the extended lanai. Master bedroom has walk-in closet and master bathroom with shower. Two more bedrooms and bathroom with tub/shower. Large great room has roomy closet for extra storage. Excellent location in this deed restricted community and popular near L.A. Ainger Middle School. Other features include a large two car garage, air condition system in 2012 and windows in 2018. Lanai has an exhaust fan all set for a cooker. From this location, take a quick drive out to the Gulf Beaches of Englewood or Boca Grande. Amazing Southwest Florida living where the beaches, golfing, boating, outdoor activity can be enjoyed year round.
Location
State FL
County Charlotte
Community Rotonda Heights
Zoning RSF5
Rooms
Other Rooms Great Room, Inside Utility, Storage Rooms
Interior
Interior Features Cathedral Ceiling(s), Ceiling Fans(s), Eat-in Kitchen, Living Room/Dining Room Combo, Open Floorplan, Walk-In Closet(s), Window Treatments
Heating Central, Electric
Cooling Central Air
Flooring Carpet, Ceramic Tile
Furnishings Unfurnished
Fireplace false
Appliance Dishwasher, Dryer, Electric Water Heater, Microwave, Range, Refrigerator, Washer
Laundry Inside, Laundry Closet
Exterior
Exterior Feature Lighting
Parking Features Driveway, Garage Door Opener
Garage Spaces 2.0
Community Features Deed Restrictions, Park, Playground
Utilities Available Electricity Available, Mini Sewer, Public, Sewer Connected
View Trees/Woods
Roof Type Shingle
Porch Covered, Porch, Rear Porch, Screened
Attached Garage true
Garage true
Private Pool No
Building
Lot Description Corner Lot, In County
Entry Level One
Foundation Slab
Lot Size Range Up to 10,889 Sq. Ft.
Sewer Public Sewer
Water Public
Architectural Style Custom, Florida, Ranch
Structure Type Block,Stucco
New Construction false
Construction Status Appraisal,Financing
Schools
Elementary Schools Vineland Elementary
Middle Schools L.A. Ainger Middle
High Schools Lemon Bay High
Others
Pets Allowed Yes
HOA Fee Include Management
Senior Community No
Ownership Fee Simple
Monthly Total Fees $8
Acceptable Financing Cash, Conventional, FHA, VA Loan
Membership Fee Required Required
Listing Terms Cash, Conventional, FHA, VA Loan
Num of Pet 2
Special Listing Condition Real Estate Owned
Read Less Info
Want to know what your home might be worth? Contact us for a FREE valuation!

Our team is ready to help you sell your home for the highest possible price ASAP

© 2024 My Florida Regional MLS DBA Stellar MLS. All Rights Reserved.
Bought with MVP REALTY ASSOCIATES, LLC

![<!-- Google Tag Manager --> (function(w,d,s,l,i){w[l]=w[l]||[];w[l].push({'gtm.start': new Date().getTime(),event:'gtm.js'});var f=d.getElementsByTagName(s)[0], j=d.createElement(s),dl=l!='dataLayer'?'&l='+l:'';j.async=true;j.src= 'https://www.googletagmanager.com/gtm.js?id='+i+dl;f.parentNode.insertBefore(j,f); })(window,document,'script','dataLayer','GTM-KJRGCWMM'); <!-- End Google Tag Manager -->](https://cdn.chime.me/image/fs/cmsbuild/2023129/11/h200_original_5ec185b3-c033-482e-a265-0a85f59196c4-png.webp)





