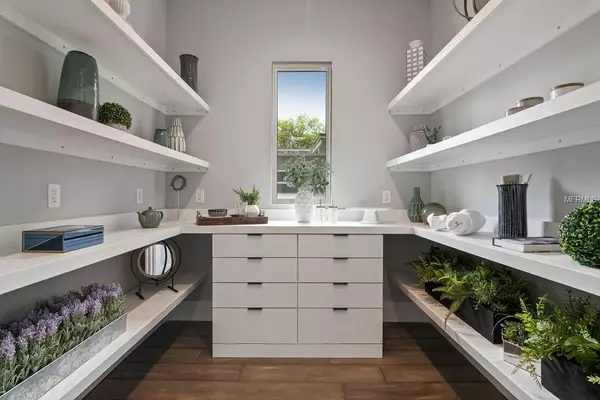$790,000
$800,000
1.3%For more information regarding the value of a property, please contact us for a free consultation.
4 Beds
3 Baths
3,058 SqFt
SOLD DATE : 06/28/2019
Key Details
Sold Price $790,000
Property Type Single Family Home
Sub Type Single Family Residence
Listing Status Sold
Purchase Type For Sale
Square Footage 3,058 sqft
Price per Sqft $258
Subdivision Midway Add
MLS Listing ID O5781872
Sold Date 06/28/19
Bedrooms 4
Full Baths 3
Construction Status Financing,Inspections,Other Contract Contingencies
HOA Y/N No
Year Built 2019
Annual Tax Amount $2,249
Lot Size 6,534 Sqft
Acres 0.15
Property Description
2019 Parade of Homes Blue Ribbon Recipient of “Most Outstanding Feature - Kitchen”. This
Transitional Modern Masterpiece offered by Verge Properties is a show-stopper.
As you enter the home, you are greeted by soaring 24+ft ceilings. The open main
floor features a large kitchen featuring Thermador appliances, wine refrigerator,
custom cabinetry, walk-in pantry, and oversized island with waterfall quartz
counter tops. The open concept carries the kitchen, living and dining room
seamlessly into the large covered lanai with built-in summer kitchen. Up the stairs surrounded by glass stair rails are three generous bedrooms with custom closets. The spacious master boasts a walk in shower with rain head and a separate soaking tub. On the second floor you will also find a loft living space with 13 foot ceilings flooded with natural light. Throughout the home you will find 10 foot or higher ceilings, 8 foot solid core doors, custom roller shades and many energy efficient features. Do not miss your opportunity to make this one yours!
Location
State FL
County Orange
Community Midway Add
Zoning R-2A/T/W
Rooms
Other Rooms Bonus Room, Great Room, Storage Rooms
Interior
Interior Features Built-in Features, Ceiling Fans(s), Crown Molding, High Ceilings, Kitchen/Family Room Combo, Living Room/Dining Room Combo, Open Floorplan, Thermostat, Walk-In Closet(s), Window Treatments
Heating Central
Cooling Central Air, Zoned
Flooring Hardwood, Tile
Furnishings Unfurnished
Fireplace false
Appliance Bar Fridge, Built-In Oven, Cooktop, Dishwasher, Disposal, Gas Water Heater, Range Hood, Tankless Water Heater, Wine Refrigerator
Laundry Inside, Laundry Room
Exterior
Exterior Feature Fence, Irrigation System, Lighting, Outdoor Grill, Outdoor Kitchen, Rain Gutters, Sidewalk, Sliding Doors
Parking Features Driveway, Garage Door Opener, On Street
Garage Spaces 2.0
Community Features Playground, Sidewalks
Utilities Available BB/HS Internet Available, Electricity Connected, Natural Gas Connected, Sewer Connected, Street Lights
View City
Roof Type Shingle
Porch Covered, Front Porch, Rear Porch
Attached Garage true
Garage true
Private Pool No
Building
Lot Description City Limits, Level, Near Public Transit, Sidewalk, Street Brick
Entry Level Two
Foundation Slab
Lot Size Range Up to 10,889 Sq. Ft.
Builder Name Verge Properties
Sewer Public Sewer
Water None
Architectural Style Contemporary
Structure Type Stucco
New Construction true
Construction Status Financing,Inspections,Other Contract Contingencies
Schools
Elementary Schools Princeton Elem
Middle Schools College Park Middle
High Schools Edgewater High
Others
Pets Allowed Yes
Senior Community No
Ownership Fee Simple
Acceptable Financing Cash, Conventional
Listing Terms Cash, Conventional
Special Listing Condition None
Read Less Info
Want to know what your home might be worth? Contact us for a FREE valuation!

Our team is ready to help you sell your home for the highest possible price ASAP

© 2024 My Florida Regional MLS DBA Stellar MLS. All Rights Reserved.
Bought with ORLANDO REALTY PROFESSIONALS

![<!-- Google Tag Manager --> (function(w,d,s,l,i){w[l]=w[l]||[];w[l].push({'gtm.start': new Date().getTime(),event:'gtm.js'});var f=d.getElementsByTagName(s)[0], j=d.createElement(s),dl=l!='dataLayer'?'&l='+l:'';j.async=true;j.src= 'https://www.googletagmanager.com/gtm.js?id='+i+dl;f.parentNode.insertBefore(j,f); })(window,document,'script','dataLayer','GTM-KJRGCWMM'); <!-- End Google Tag Manager -->](https://cdn.chime.me/image/fs/cmsbuild/2023129/11/h200_original_5ec185b3-c033-482e-a265-0a85f59196c4-png.webp)





