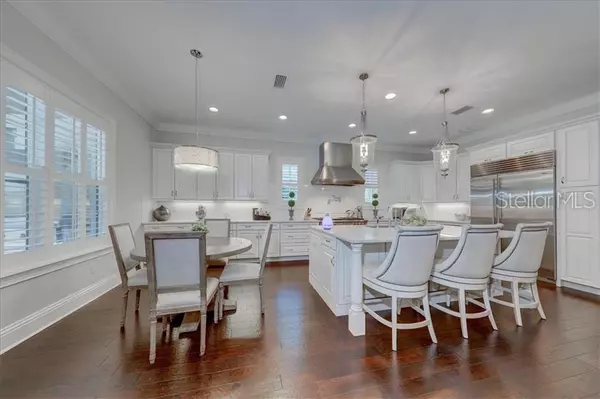$1,800,000
$1,875,000
4.0%For more information regarding the value of a property, please contact us for a free consultation.
5 Beds
5 Baths
4,845 SqFt
SOLD DATE : 09/16/2019
Key Details
Sold Price $1,800,000
Property Type Single Family Home
Sub Type Single Family Residence
Listing Status Sold
Purchase Type For Sale
Square Footage 4,845 sqft
Price per Sqft $371
Subdivision Beach Park
MLS Listing ID T3173188
Sold Date 09/16/19
Bedrooms 5
Full Baths 4
Half Baths 1
Construction Status Inspections
HOA Y/N No
Year Built 2015
Annual Tax Amount $20,891
Lot Size 10,018 Sqft
Acres 0.23
Property Description
Come see this meticulously maintained two story home in Beach Park built by Campbell Custom Development in 2015. Upon entry, this beautiful home features a parlor room, formal dining, and a spacious living room overlooking the covered lanai and screened-in pool. Relax in the custom pool via the spa or sun shelf, or get a workout swimming against the built-in swim jet. The lanai and living room offer gas fireplaces, as well as wifi-enabled Haiku ceiling fans. The well-appointed kitchen includes a Sub-Zero refrigerator, 48” Wolf range, and marble countertops. Just off the kitchen is a butler's pantry with wine fridge, a generous walk-in pantry, and large laundry. A guest bedroom and office round out the first floor. The upstairs includes 3 bedrooms, the master suite, and game room. The master bath features marble throughout, a freestanding soaker tub, and large walk-in shower. All upstairs bedrooms have walk-in closets and hardwood floors. Additionally, all windows feature plantation shutters. Last, but not least, a large roof-mounted solar array keeps utilities at a minimum. With Swann Park just a walk down the street, Tampa International Airport a few minutes' drive away, and a coveted school district, you'll see why Beach Park is one of the most desirable neighborhoods in South Tampa. Schedule your private showing today!
Location
State FL
County Hillsborough
Community Beach Park
Zoning RS-75
Interior
Interior Features Ceiling Fans(s), Coffered Ceiling(s), Crown Molding, Eat-in Kitchen, Open Floorplan, Solid Wood Cabinets, Stone Counters, Walk-In Closet(s), Window Treatments
Heating Electric, Solar
Cooling Central Air
Flooring Hardwood
Fireplaces Type Gas
Fireplace true
Appliance Bar Fridge, Dishwasher, Disposal, Microwave, Range, Range Hood, Refrigerator, Tankless Water Heater, Wine Refrigerator
Exterior
Exterior Feature Fence, French Doors, Irrigation System, Lighting, Outdoor Kitchen, Outdoor Shower
Garage Spaces 2.0
Pool Child Safety Fence, In Ground
Utilities Available Electricity Connected, Natural Gas Connected, Sewer Connected
Roof Type Shingle
Porch Covered
Attached Garage true
Garage true
Private Pool Yes
Building
Entry Level Two
Foundation Stem Wall
Lot Size Range Up to 10,889 Sq. Ft.
Sewer Public Sewer
Water Public
Structure Type Block
New Construction false
Construction Status Inspections
Schools
Elementary Schools Mabry Elementary School-Hb
Middle Schools Coleman-Hb
High Schools Plant-Hb
Others
Senior Community No
Ownership Fee Simple
Acceptable Financing Cash, Conventional
Listing Terms Cash, Conventional
Special Listing Condition None
Read Less Info
Want to know what your home might be worth? Contact us for a FREE valuation!

Our team is ready to help you sell your home for the highest possible price ASAP

© 2025 My Florida Regional MLS DBA Stellar MLS. All Rights Reserved.
Bought with SMITH & ASSOCIATES REAL ESTATE
![<!-- Google Tag Manager --> (function(w,d,s,l,i){w[l]=w[l]||[];w[l].push({'gtm.start': new Date().getTime(),event:'gtm.js'});var f=d.getElementsByTagName(s)[0], j=d.createElement(s),dl=l!='dataLayer'?'&l='+l:'';j.async=true;j.src= 'https://www.googletagmanager.com/gtm.js?id='+i+dl;f.parentNode.insertBefore(j,f); })(window,document,'script','dataLayer','GTM-KJRGCWMM'); <!-- End Google Tag Manager -->](https://cdn.chime.me/image/fs/cmsbuild/2023129/11/h200_original_5ec185b3-c033-482e-a265-0a85f59196c4-png.webp)





