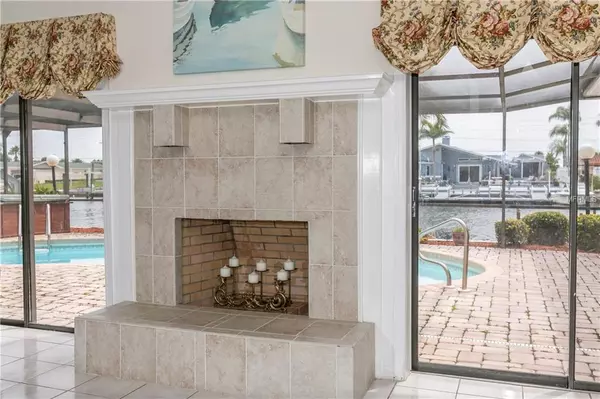$405,000
$419,000
3.3%For more information regarding the value of a property, please contact us for a free consultation.
3 Beds
2 Baths
1,820 SqFt
SOLD DATE : 10/25/2019
Key Details
Sold Price $405,000
Property Type Single Family Home
Sub Type Single Family Residence
Listing Status Sold
Purchase Type For Sale
Square Footage 1,820 sqft
Price per Sqft $222
Subdivision Gulf Harbors Woodlands
MLS Listing ID W7812425
Sold Date 10/25/19
Bedrooms 3
Full Baths 2
Construction Status Financing,Inspections
HOA Fees $50/qua
HOA Y/N Yes
Year Built 1980
Annual Tax Amount $5,549
Lot Size 9,583 Sqft
Acres 0.22
Lot Dimensions 85x117
Property Description
Classic Florida Style Home With Deep, Direct, Gulf Access Via The North Channel. Contemporary & Spacious Plan With Many Appointments & Features. You Will Appreciate The Wood Burning Fireplace & Vaulted Ceilings In The Great Room As Well As The Separate & Elevated Formal Dining Area. Hard To Believe But All 3 Bedrooms Have New Carpeting & The Roof Is Less Than 2 Years Old. The Eat-In-Kitchen Offers A Complete Appliance Package, Custom Cabinetry & Granite Countertops. Beautiful Screened Lanai With Pool & Pavers Over-Look The 85 Foot Waterfront Lot. Seller Will Provide A Basic Home Warranty Policy. Gulf Harbors Woodlands Is An Active, Deed Restricted Community. Tennis Courts & Pool Are Available. Gulf Harbors Beach Membership Is Optional @ $156.00 Yearly. Centrally Located, 1 Hour To Tampa International Airport, Theme Parks & Sporting Events. Something For Everyone!
Location
State FL
County Pasco
Community Gulf Harbors Woodlands
Zoning R4
Rooms
Other Rooms Inside Utility
Interior
Interior Features Ceiling Fans(s), Central Vaccum, Eat-in Kitchen, Open Floorplan, Skylight(s), Vaulted Ceiling(s), Window Treatments
Heating Central, Electric
Cooling Central Air
Flooring Carpet, Ceramic Tile
Fireplaces Type Living Room, Wood Burning
Furnishings Unfurnished
Fireplace true
Appliance Dishwasher, Dryer, Electric Water Heater, Microwave, Range, Refrigerator, Washer
Laundry Inside, Laundry Room
Exterior
Exterior Feature Irrigation System
Parking Features Circular Driveway, Driveway, Garage Door Opener, Oversized
Garage Spaces 2.0
Pool Gunite, In Ground, Screen Enclosure
Community Features Association Recreation - Owned, Boat Ramp, Deed Restrictions, Pool, Tennis Courts, Water Access, Waterfront
Utilities Available Cable Connected, Electricity Connected, Public, Sewer Connected, Street Lights
Amenities Available Optional Additional Fees, Pool, Tennis Court(s)
Waterfront Description Canal - Saltwater
View Y/N 1
Water Access 1
Water Access Desc Canal - Saltwater
View Water
Roof Type Shingle
Porch Screened
Attached Garage true
Garage true
Private Pool Yes
Building
Lot Description FloodZone, Street Dead-End, Paved
Entry Level One
Foundation Slab
Lot Size Range Up to 10,889 Sq. Ft.
Sewer Public Sewer
Water Public
Architectural Style Contemporary
Structure Type Block,Stucco
New Construction false
Construction Status Financing,Inspections
Schools
Middle Schools Gulf Middle-Po
High Schools Gulf High-Po
Others
Pets Allowed Yes
HOA Fee Include Pool,Recreational Facilities
Senior Community No
Ownership Fee Simple
Monthly Total Fees $50
Acceptable Financing Cash, Conventional
Membership Fee Required Required
Listing Terms Cash, Conventional
Special Listing Condition None
Read Less Info
Want to know what your home might be worth? Contact us for a FREE valuation!

Our team is ready to help you sell your home for the highest possible price ASAP

© 2024 My Florida Regional MLS DBA Stellar MLS. All Rights Reserved.
Bought with KELLER WILLIAMS ST PETE REALTY

![<!-- Google Tag Manager --> (function(w,d,s,l,i){w[l]=w[l]||[];w[l].push({'gtm.start': new Date().getTime(),event:'gtm.js'});var f=d.getElementsByTagName(s)[0], j=d.createElement(s),dl=l!='dataLayer'?'&l='+l:'';j.async=true;j.src= 'https://www.googletagmanager.com/gtm.js?id='+i+dl;f.parentNode.insertBefore(j,f); })(window,document,'script','dataLayer','GTM-KJRGCWMM'); <!-- End Google Tag Manager -->](https://cdn.chime.me/image/fs/cmsbuild/2023129/11/h200_original_5ec185b3-c033-482e-a265-0a85f59196c4-png.webp)





