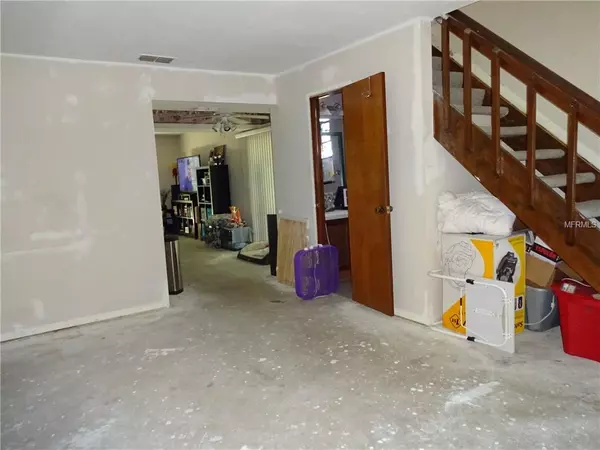$158,000
$158,500
0.3%For more information regarding the value of a property, please contact us for a free consultation.
2 Beds
3 Baths
1,440 SqFt
SOLD DATE : 07/22/2019
Key Details
Sold Price $158,000
Property Type Townhouse
Sub Type Townhouse
Listing Status Sold
Purchase Type For Sale
Square Footage 1,440 sqft
Price per Sqft $109
Subdivision Northdale Sec L
MLS Listing ID T3174111
Sold Date 07/22/19
Bedrooms 2
Full Baths 2
Half Baths 1
Construction Status Appraisal,Financing
HOA Y/N No
Year Built 1984
Annual Tax Amount $1,999
Lot Size 6,969 Sqft
Acres 0.16
Property Description
Priced right for a handyman to add fresh paint, new flooring, minor exterior wood repair and cosmetic touches. The seller will have a BRAND NEW AC system installed just prior to closing. This END UNIT backs up to a beautiful WOODED CONSERVATION area. There is a nice open patio area at the rear of the home along with a large screened porch on the side and a screened breezeway between the garage and home, along with a storage area. Nice large Samsung french door refrigerator was new in 2018, range new in 2017 and a brand new microwave is ready for installation. The washer and dryer located upstairs were new in late 2017. The good sized bedrooms upstairs both feature direct bathroom access, walk in closets and the master has a balcony off of it. With some TLC and the ability to pick your own flooring, paint colors and have a brand new AC system, this townhouse is ready for a new owner who can turn it into a very nice home.
Location
State FL
County Hillsborough
Community Northdale Sec L
Zoning PD
Rooms
Other Rooms Family Room, Inside Utility, Storage Rooms
Interior
Interior Features Ceiling Fans(s), Solid Wood Cabinets
Heating None
Cooling Wall/Window Unit(s)
Flooring Carpet, Concrete
Furnishings Unfurnished
Fireplace false
Appliance Dishwasher, Disposal, Dryer, Electric Water Heater, Range, Refrigerator, Washer
Exterior
Exterior Feature Balcony, Fence, Sidewalk
Garage Spaces 1.0
Community Features None
Utilities Available Public, Sewer Connected
Roof Type Shingle
Porch Covered, Patio, Screened
Attached Garage true
Garage true
Private Pool No
Building
Lot Description Conservation Area
Entry Level Two
Foundation Slab
Lot Size Range Up to 10,889 Sq. Ft.
Sewer Public Sewer
Water None
Architectural Style Traditional
Structure Type Stucco,Wood Frame
New Construction false
Construction Status Appraisal,Financing
Others
HOA Fee Include None
Senior Community No
Ownership Fee Simple
Acceptable Financing Cash, Conventional
Listing Terms Cash, Conventional
Special Listing Condition None
Read Less Info
Want to know what your home might be worth? Contact us for a FREE valuation!

Our team is ready to help you sell your home for the highest possible price ASAP

© 2024 My Florida Regional MLS DBA Stellar MLS. All Rights Reserved.
Bought with BLUBAY INTERNATIONAL REALTY LLC

![<!-- Google Tag Manager --> (function(w,d,s,l,i){w[l]=w[l]||[];w[l].push({'gtm.start': new Date().getTime(),event:'gtm.js'});var f=d.getElementsByTagName(s)[0], j=d.createElement(s),dl=l!='dataLayer'?'&l='+l:'';j.async=true;j.src= 'https://www.googletagmanager.com/gtm.js?id='+i+dl;f.parentNode.insertBefore(j,f); })(window,document,'script','dataLayer','GTM-KJRGCWMM'); <!-- End Google Tag Manager -->](https://cdn.chime.me/image/fs/cmsbuild/2023129/11/h200_original_5ec185b3-c033-482e-a265-0a85f59196c4-png.webp)





