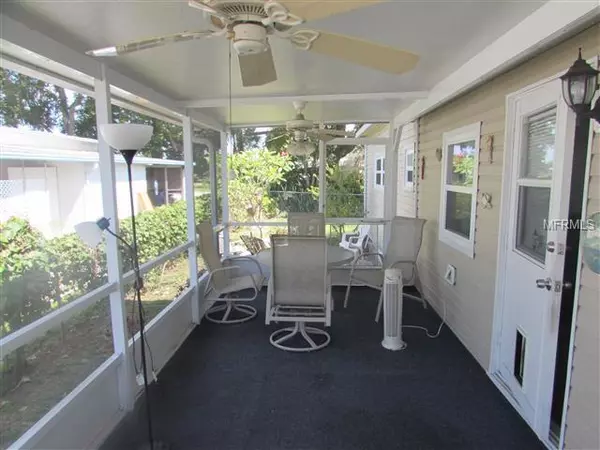$78,000
$82,500
5.5%For more information regarding the value of a property, please contact us for a free consultation.
2 Beds
2 Baths
1,008 SqFt
SOLD DATE : 06/21/2019
Key Details
Sold Price $78,000
Property Type Other Types
Sub Type Mobile Home
Listing Status Sold
Purchase Type For Sale
Square Footage 1,008 sqft
Price per Sqft $77
Subdivision Floridana Mobile Homesite 4
MLS Listing ID A4435836
Sold Date 06/21/19
Bedrooms 2
Full Baths 2
Construction Status Inspections
HOA Fees $102/mo
HOA Y/N Yes
Year Built 1970
Annual Tax Amount $196
Lot Size 4,356 Sqft
Acres 0.1
Property Description
Well kept, 2 bedroom 2 bath home at an affordable price in popular Floridana. Recent upgrades include new windows, new paint, new carpet and more! You own the land and there is a low HOA fee. This is a perfect location with easy access to SR 70, shopping, dining, beaches, and all area amenities. This home comes fully furnished and theres nothing to do but move right in. Featuring 1008 sq/ft under air, a screened porch, carport, and storage with washer and dryer. There are lots of built-ins, Central AC, and pets are welcome. There is no home directly behind you so if you are relaxing on the porch, patio or in the fenced, back yard, you will have a lot of privacy and views of mature landscaping. The HOA fee for this property is only $102 per month. There are no age restrictions and Floridana offers a heated community pool, clubhouse, and more. If you are looking or a great deal in a great location, then add this one to your list and see it first! Easy to show.
Location
State FL
County Manatee
Community Floridana Mobile Homesite 4
Zoning RSMH6
Direction W
Interior
Interior Features Built-in Features, Ceiling Fans(s), Thermostat, Window Treatments
Heating Baseboard, Electric
Cooling Central Air
Flooring Carpet, Vinyl
Fireplace false
Appliance Dryer, Microwave, Range, Range Hood, Refrigerator, Washer
Exterior
Exterior Feature Fence
Utilities Available Public
Amenities Available Clubhouse, Pool
Roof Type Metal
Garage false
Private Pool No
Building
Entry Level One
Foundation Stem Wall
Lot Size Range Up to 10,889 Sq. Ft.
Sewer Public Sewer
Water Public
Structure Type Metal Frame
New Construction false
Construction Status Inspections
Others
Pets Allowed Yes
Senior Community No
Pet Size Medium (36-60 Lbs.)
Ownership Fee Simple
Monthly Total Fees $102
Membership Fee Required Required
Num of Pet 2
Special Listing Condition None
Read Less Info
Want to know what your home might be worth? Contact us for a FREE valuation!

Our team is ready to help you sell your home for the highest possible price ASAP

© 2024 My Florida Regional MLS DBA Stellar MLS. All Rights Reserved.
Bought with MARCUS & COMPANY REALTY

![<!-- Google Tag Manager --> (function(w,d,s,l,i){w[l]=w[l]||[];w[l].push({'gtm.start': new Date().getTime(),event:'gtm.js'});var f=d.getElementsByTagName(s)[0], j=d.createElement(s),dl=l!='dataLayer'?'&l='+l:'';j.async=true;j.src= 'https://www.googletagmanager.com/gtm.js?id='+i+dl;f.parentNode.insertBefore(j,f); })(window,document,'script','dataLayer','GTM-KJRGCWMM'); <!-- End Google Tag Manager -->](https://cdn.chime.me/image/fs/cmsbuild/2023129/11/h200_original_5ec185b3-c033-482e-a265-0a85f59196c4-png.webp)





