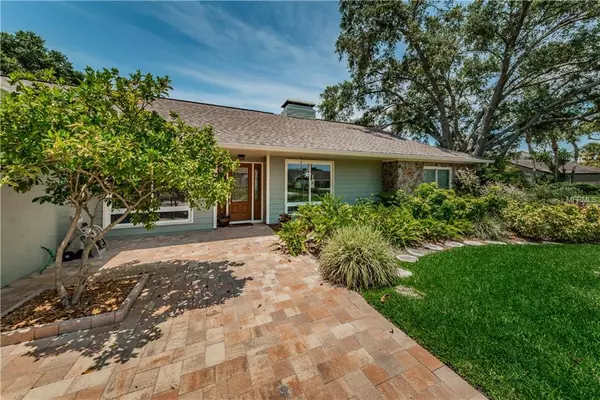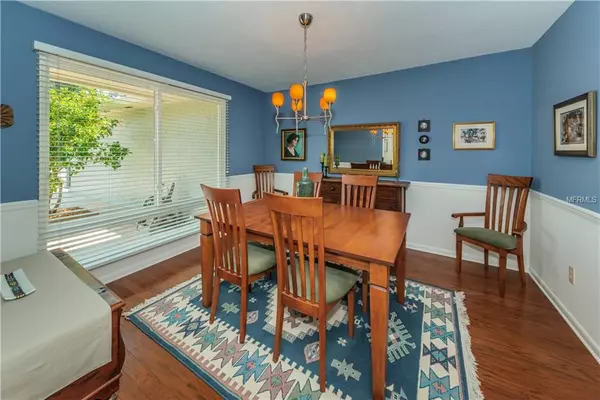$416,000
$411,000
1.2%For more information regarding the value of a property, please contact us for a free consultation.
4 Beds
2 Baths
2,162 SqFt
SOLD DATE : 08/15/2019
Key Details
Sold Price $416,000
Property Type Single Family Home
Sub Type Single Family Residence
Listing Status Sold
Purchase Type For Sale
Square Footage 2,162 sqft
Price per Sqft $192
Subdivision Cypress Run
MLS Listing ID T3177595
Sold Date 08/15/19
Bedrooms 4
Full Baths 2
Construction Status Appraisal,Financing,Inspections
HOA Fees $48/ann
HOA Y/N Yes
Year Built 1979
Annual Tax Amount $3,649
Lot Size 0.270 Acres
Acres 0.27
Lot Dimensions 95'x125'
Property Description
WELCOME to this lovely 4 BR, 2 BA home w/sparkling pool & raised spillover, gas-heated SPA in Carrollwood Village. This home has so much to offer-great curb appeal with a beautifully landscaped corner lot on Cul-de-Sac street. The lovely beveled glass front door invites you into the lovely foyer and immaculate interior. You will notice the warm hardwood flooring throughout w/tile conveniently located in the kitchen, laundry, baths and hallways. Only one bedroom is carpeted. The living room has a large window, vaulted ceiling w/see-thru fireplace to the family room and the dining room, also with large window, help make this home light & bright. The kitchen is updated w/custom cabinets, granite counters and under-cabinet lighting with a convenient breakfast area, all open to the cozy family room. Four sets of newer sliding glass doors invite you to the majestic (12' x 53') screened lanai pool/spa area. The spacious master bedroom also has a beautiful view and opens to the pool. The huge master bath is absolutely gorgeous with garden tub, beautiful shower, vanity w/double sinks, granite counter and new lighting. One bedroom is used as an office and the Herman Miller office furniture will remain on the property. Renovations/Remodels include; In 2016-Roof, Front Door, Pool Refinished incl new Tile, Patio Paved, both Bathrooms Remodeled, Walkway Paved, Exterior Painted; in 2015-A/C Replaced, New Gutters installed incl Super Gutter on Lanai; In 2014-Lanai Re-screened, New Garage Door & Motor installed.
Location
State FL
County Hillsborough
Community Cypress Run
Zoning PD
Rooms
Other Rooms Family Room, Formal Dining Room Separate, Formal Living Room Separate, Inside Utility
Interior
Interior Features Ceiling Fans(s), Eat-in Kitchen, Kitchen/Family Room Combo, Solid Surface Counters, Solid Wood Cabinets, Split Bedroom, Window Treatments
Heating Central, Electric
Cooling Central Air
Flooring Ceramic Tile, Wood
Fireplaces Type Family Room, Living Room, Wood Burning
Furnishings Unfurnished
Fireplace true
Appliance Dishwasher, Disposal, Dryer, Microwave, Range, Refrigerator, Washer, Water Softener
Laundry Inside, Laundry Room
Exterior
Exterior Feature Fence, Irrigation System, Rain Gutters, Sidewalk, Sliding Doors
Parking Features Driveway, Garage Door Opener
Garage Spaces 2.0
Pool Gunite, In Ground, Lighting, Screen Enclosure
Community Features Deed Restrictions, Golf, Irrigation-Reclaimed Water, Sidewalks, Tennis Courts
Utilities Available Cable Connected, Fiber Optics, Fire Hydrant, Public, Sprinkler Recycled, Street Lights, Underground Utilities
Amenities Available Basketball Court, Fence Restrictions, Maintenance, Park, Playground, Vehicle Restrictions
Roof Type Shingle
Porch Covered, Patio, Screened
Attached Garage true
Garage true
Private Pool Yes
Building
Lot Description Corner Lot, In County, Near Golf Course
Entry Level One
Foundation Slab
Lot Size Range 1/4 Acre to 21779 Sq. Ft.
Sewer Public Sewer
Water Public
Architectural Style Traditional
Structure Type Block,Stucco
New Construction false
Construction Status Appraisal,Financing,Inspections
Schools
Elementary Schools Carrollwood-Hb
Middle Schools Adams-Hb
High Schools Chamberlain-Hb
Others
Pets Allowed Yes
Senior Community No
Ownership Fee Simple
Monthly Total Fees $48
Acceptable Financing Cash, Conventional
Membership Fee Required Required
Listing Terms Cash, Conventional
Special Listing Condition None
Read Less Info
Want to know what your home might be worth? Contact us for a FREE valuation!

Our team is ready to help you sell your home for the highest possible price ASAP

© 2024 My Florida Regional MLS DBA Stellar MLS. All Rights Reserved.
Bought with FLORIDA EXECUTIVE REALTY

![<!-- Google Tag Manager --> (function(w,d,s,l,i){w[l]=w[l]||[];w[l].push({'gtm.start': new Date().getTime(),event:'gtm.js'});var f=d.getElementsByTagName(s)[0], j=d.createElement(s),dl=l!='dataLayer'?'&l='+l:'';j.async=true;j.src= 'https://www.googletagmanager.com/gtm.js?id='+i+dl;f.parentNode.insertBefore(j,f); })(window,document,'script','dataLayer','GTM-KJRGCWMM'); <!-- End Google Tag Manager -->](https://cdn.chime.me/image/fs/cmsbuild/2023129/11/h200_original_5ec185b3-c033-482e-a265-0a85f59196c4-png.webp)





