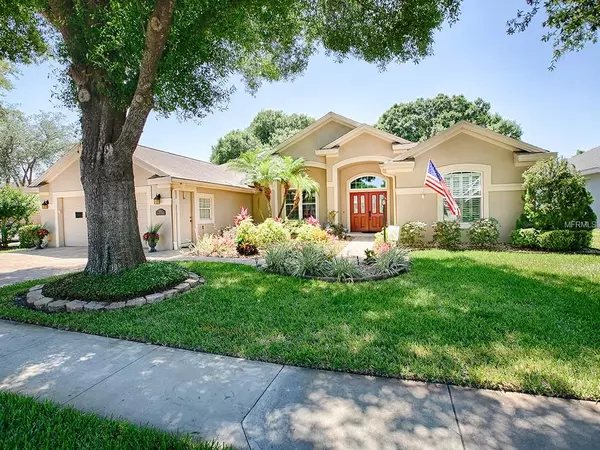$375,000
$379,000
1.1%For more information regarding the value of a property, please contact us for a free consultation.
4 Beds
2 Baths
2,625 SqFt
SOLD DATE : 07/25/2019
Key Details
Sold Price $375,000
Property Type Single Family Home
Sub Type Single Family Residence
Listing Status Sold
Purchase Type For Sale
Square Footage 2,625 sqft
Price per Sqft $142
Subdivision The Country Club Of Mount Dora Ph 02-2
MLS Listing ID G5016387
Sold Date 07/25/19
Bedrooms 4
Full Baths 2
Construction Status Inspections
HOA Fees $34
HOA Y/N Yes
Year Built 1994
Annual Tax Amount $3,902
Lot Size 9,583 Sqft
Acres 0.22
Lot Dimensions 80x120
Property Description
Rare opportunity to own a large, fully updated home in the Laurel Ridge section of Country Club Mount Dora. The current owners have spared no expense on this 4 bed, 2 bath home complete with a stunning view of a beautiful pond and distant golf course all in a serene park-like setting. Complete with a newer roof (2014), fresh paint throughout, newly installed insulated windows, upgraded paver drive and patio, recently modernized bathrooms and an updated kitchen complete with updated cabinets, new backsplash and all new modern LG appliances. In addition, the oversized master bedroom has been reconfigured and modernized with quality flooring, huge walk-in closet and an updated master bath. Most importantly, this quiet cul-de-sac street and exceptionally well-designed home is inviting you to simply move in and relax while enjoying beautiful views from comfortable living spaces. Welcome home.
Location
State FL
County Lake
Community The Country Club Of Mount Dora Ph 02-2
Zoning PUD
Rooms
Other Rooms Family Room
Interior
Interior Features Built-in Features, Ceiling Fans(s), Central Vaccum, High Ceilings, Kitchen/Family Room Combo, Solid Surface Counters, Solid Wood Cabinets, Split Bedroom, Stone Counters, Vaulted Ceiling(s), Walk-In Closet(s), Window Treatments
Heating Central
Cooling Central Air
Flooring Laminate, Tile
Furnishings Unfurnished
Fireplace false
Appliance Dishwasher, Disposal, Dryer, Microwave, Range, Refrigerator, Washer
Laundry Inside, Laundry Room
Exterior
Exterior Feature Irrigation System, Rain Gutters, Sidewalk, Sliding Doors
Parking Features Driveway, Garage Door Opener, Golf Cart Parking, Oversized
Garage Spaces 2.0
Community Features Deed Restrictions, Golf Carts OK, Golf, Park, Playground, Pool, Sidewalks, Tennis Courts
Utilities Available BB/HS Internet Available, Cable Available, Electricity Connected, Public, Sewer Connected, Street Lights
Amenities Available Clubhouse, Golf Course, Optional Additional Fees, Playground, Pool, Tennis Court(s)
View Y/N 1
View Golf Course, Water
Roof Type Shingle
Porch Covered, Front Porch, Patio, Porch, Rear Porch, Screened
Attached Garage true
Garage true
Private Pool No
Building
Lot Description City Limits, Near Golf Course, On Golf Course, Sidewalk, Street Dead-End, Paved
Entry Level One
Foundation Slab
Lot Size Range Up to 10,889 Sq. Ft.
Sewer Public Sewer
Water Public
Structure Type Block,Stucco
New Construction false
Construction Status Inspections
Others
Pets Allowed Yes
HOA Fee Include Maintenance Grounds
Senior Community No
Ownership Fee Simple
Monthly Total Fees $69
Acceptable Financing Cash, Conventional
Membership Fee Required Required
Listing Terms Cash, Conventional
Num of Pet 2
Special Listing Condition None
Read Less Info
Want to know what your home might be worth? Contact us for a FREE valuation!

Our team is ready to help you sell your home for the highest possible price ASAP

© 2024 My Florida Regional MLS DBA Stellar MLS. All Rights Reserved.
Bought with COLDWELL BANKER CAMELOT REALTY

![<!-- Google Tag Manager --> (function(w,d,s,l,i){w[l]=w[l]||[];w[l].push({'gtm.start': new Date().getTime(),event:'gtm.js'});var f=d.getElementsByTagName(s)[0], j=d.createElement(s),dl=l!='dataLayer'?'&l='+l:'';j.async=true;j.src= 'https://www.googletagmanager.com/gtm.js?id='+i+dl;f.parentNode.insertBefore(j,f); })(window,document,'script','dataLayer','GTM-KJRGCWMM'); <!-- End Google Tag Manager -->](https://cdn.chime.me/image/fs/cmsbuild/2023129/11/h200_original_5ec185b3-c033-482e-a265-0a85f59196c4-png.webp)





