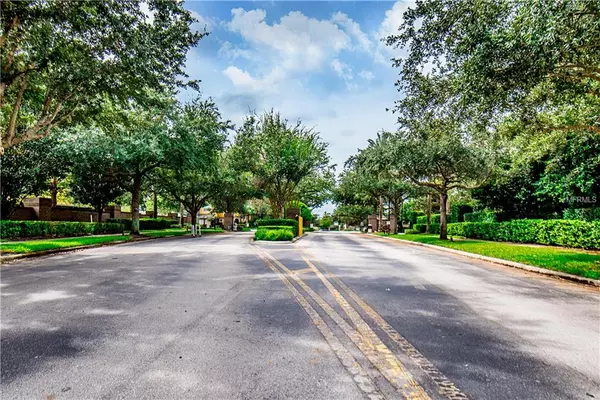$210,000
$210,000
For more information regarding the value of a property, please contact us for a free consultation.
2 Beds
3 Baths
1,555 SqFt
SOLD DATE : 07/10/2019
Key Details
Sold Price $210,000
Property Type Townhouse
Sub Type Townhouse
Listing Status Sold
Purchase Type For Sale
Square Footage 1,555 sqft
Price per Sqft $135
Subdivision Regency Oaks Unit One
MLS Listing ID O5788187
Sold Date 07/10/19
Bedrooms 2
Full Baths 2
Half Baths 1
Construction Status Appraisal,Financing,Inspections
HOA Fees $233/mo
HOA Y/N Yes
Year Built 2005
Annual Tax Amount $1,514
Lot Size 1,306 Sqft
Acres 0.03
Property Description
Gorgeous RENOVATED townhome with a stunning kitchen! LOCATION! LOCATION! With privacy, no rear neighbors on a premium lot. Very spacious home that utilizes smart home technology in the kitchen (Phillips Hue lighting system) & has newer flooring, landscaping and fresh exterior paint. The kitchen is oversized & has newer stainless steel appliances with beautiful cabinetry with LOTS of RENOVATIONS throughout.
Well maintained gated community & home that is highly desired with yearly low inventory available within the subdivision.
This gated development has a community pool with the HOA fee covering the water, sewer, trash removal, landscaping maintenance, reserves for roof replacement, exterior paint, etc. Regency Oaks Subdivision is tucked away & located near SR 417, I-4, Seminole Towne Center Mall, tons of Restaurants & lots of shopping. Call me for private showing before its GONE!
Location
State FL
County Seminole
Community Regency Oaks Unit One
Zoning RES
Interior
Interior Features Vaulted Ceiling(s)
Heating Electric
Cooling Central Air
Flooring Other
Fireplace false
Appliance Dishwasher, Dryer, Microwave, Range, Refrigerator, Washer
Exterior
Exterior Feature Irrigation System, Sidewalk, Sliding Doors
Garage Spaces 1.0
Community Features Deed Restrictions, Gated, Pool
Utilities Available Cable Available
View Park/Greenbelt
Roof Type Shingle
Porch Covered, Front Porch, Screened
Attached Garage true
Garage true
Private Pool No
Building
Lot Description Greenbelt, Paved
Entry Level Two
Foundation Slab
Lot Size Range Up to 10,889 Sq. Ft.
Sewer Public Sewer
Water Public
Structure Type Block,Stucco
New Construction false
Construction Status Appraisal,Financing,Inspections
Others
Pets Allowed Yes
HOA Fee Include Pool,Maintenance Grounds,Pool,Sewer,Trash,Water
Senior Community No
Ownership Fee Simple
Monthly Total Fees $233
Membership Fee Required Required
Special Listing Condition None
Read Less Info
Want to know what your home might be worth? Contact us for a FREE valuation!

Our team is ready to help you sell your home for the highest possible price ASAP

© 2024 My Florida Regional MLS DBA Stellar MLS. All Rights Reserved.
Bought with LISTED.COM INC

![<!-- Google Tag Manager --> (function(w,d,s,l,i){w[l]=w[l]||[];w[l].push({'gtm.start': new Date().getTime(),event:'gtm.js'});var f=d.getElementsByTagName(s)[0], j=d.createElement(s),dl=l!='dataLayer'?'&l='+l:'';j.async=true;j.src= 'https://www.googletagmanager.com/gtm.js?id='+i+dl;f.parentNode.insertBefore(j,f); })(window,document,'script','dataLayer','GTM-KJRGCWMM'); <!-- End Google Tag Manager -->](https://cdn.chime.me/image/fs/cmsbuild/2023129/11/h200_original_5ec185b3-c033-482e-a265-0a85f59196c4-png.webp)





