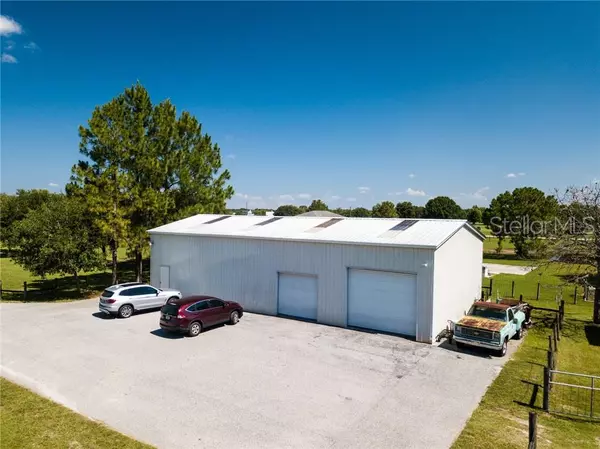$600,000
$699,900
14.3%For more information regarding the value of a property, please contact us for a free consultation.
3 Beds
2 Baths
2,417 SqFt
SOLD DATE : 07/15/2019
Key Details
Sold Price $600,000
Property Type Single Family Home
Sub Type Single Family Residence
Listing Status Sold
Purchase Type For Sale
Square Footage 2,417 sqft
Price per Sqft $248
Subdivision Pomello Park
MLS Listing ID A4438118
Sold Date 07/15/19
Bedrooms 3
Full Baths 2
Construction Status Financing
HOA Y/N No
Year Built 2002
Annual Tax Amount $3,176
Lot Size 4.700 Acres
Acres 4.7
Property Description
Luxurious three bedrooms and two bath home on 4.697 acres. Screen pool with outdoor kitchen. Great kitchen with dining room and a eat in area over looking the pool. Open split floor plan with crown molding in entire home plus plantation shutters to all windows except the laundry room. In Great Room custom made built in entertainment center made of solid wood with bead board finishing. Added building 32 by 62 with electric and cement floors.
Tropical landscaping around exterior the home with professionally built deck with treaded wood and a tiki bar, a fire pit at the back of the home. The garage professionally installed polyaspartic floor coating and slat hanging storage hooks and baskets. Office added built desks
Location
State FL
County Manatee
Community Pomello Park
Zoning A
Direction E
Interior
Interior Features Ceiling Fans(s), Eat-in Kitchen, High Ceilings, Living Room/Dining Room Combo, Open Floorplan, Split Bedroom, Walk-In Closet(s), Window Treatments
Heating Central, Electric
Cooling Central Air
Flooring Ceramic Tile, Laminate
Fireplace false
Appliance Built-In Oven, Cooktop, Dishwasher, Disposal, Dryer, Electric Water Heater, Microwave, Range, Range Hood, Washer, Water Softener
Laundry Inside, Laundry Room
Exterior
Exterior Feature Fence, Irrigation System, Lighting, Outdoor Grill
Parking Features Driveway, Garage Door Opener, Oversized
Garage Spaces 3.0
Pool In Ground
Utilities Available Cable Available, Electricity Available, Electricity Connected, Fiber Optics, Phone Available
View Pool, Trees/Woods
Roof Type Shingle
Porch Deck, Patio, Screened
Attached Garage true
Garage true
Private Pool Yes
Building
Entry Level One
Foundation Slab
Lot Size Range 5 to less than 10
Sewer Septic Tank
Water Well
Architectural Style Contemporary
Structure Type Block
New Construction false
Construction Status Financing
Schools
Elementary Schools Gullett Elementary
Middle Schools Nolan Middle
High Schools Lakewood Ranch High
Others
Pets Allowed Yes
Senior Community No
Ownership Fee Simple
Acceptable Financing Cash, Conventional, FHA, VA Loan
Listing Terms Cash, Conventional, FHA, VA Loan
Special Listing Condition None
Read Less Info
Want to know what your home might be worth? Contact us for a FREE valuation!

Our team is ready to help you sell your home for the highest possible price ASAP

© 2024 My Florida Regional MLS DBA Stellar MLS. All Rights Reserved.
Bought with KELLER WILLIAMS ON THE WATER

![<!-- Google Tag Manager --> (function(w,d,s,l,i){w[l]=w[l]||[];w[l].push({'gtm.start': new Date().getTime(),event:'gtm.js'});var f=d.getElementsByTagName(s)[0], j=d.createElement(s),dl=l!='dataLayer'?'&l='+l:'';j.async=true;j.src= 'https://www.googletagmanager.com/gtm.js?id='+i+dl;f.parentNode.insertBefore(j,f); })(window,document,'script','dataLayer','GTM-KJRGCWMM'); <!-- End Google Tag Manager -->](https://cdn.chime.me/image/fs/cmsbuild/2023129/11/h200_original_5ec185b3-c033-482e-a265-0a85f59196c4-png.webp)





