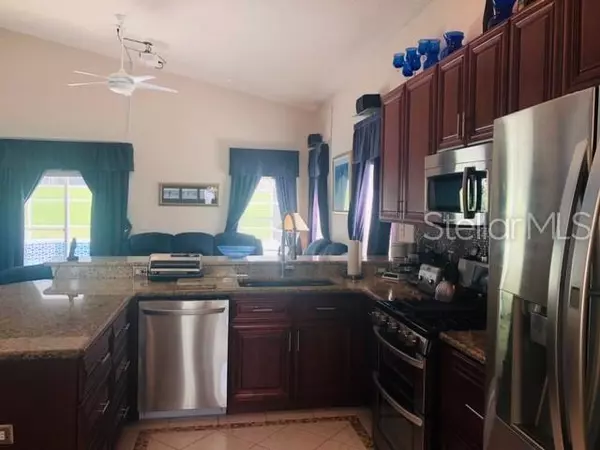$295,000
$299,900
1.6%For more information regarding the value of a property, please contact us for a free consultation.
6 Beds
5 Baths
2,806 SqFt
SOLD DATE : 07/30/2019
Key Details
Sold Price $295,000
Property Type Single Family Home
Sub Type Single Family Residence
Listing Status Sold
Purchase Type For Sale
Square Footage 2,806 sqft
Price per Sqft $105
Subdivision Hampton Estates
MLS Listing ID O5790033
Sold Date 07/30/19
Bedrooms 6
Full Baths 4
Half Baths 1
Construction Status Financing
HOA Fees $145/qua
HOA Y/N Yes
Year Built 1999
Annual Tax Amount $1,948
Lot Size 5,227 Sqft
Acres 0.12
Property Description
Excellent opportunity to own a beautiful 6-bedroom 4.5-bath move-in-ready home in the popular Hampton Estates, Davenport. This Home comes completely furnished with window treatments. The current owners just completed upgrades and renovation. First floor offers high ceilings and an open floor plan. When you step into the foyer you are greeted with a spacious view of the Kitchen, dining room and living room covered with hardwood flooring. The kitchen has new solid wood cabinets, granite counter tops and an eating bar. There is a master suite and junior suite on the first floor. The second floor also has a master suite and 3 bedrooms. The home also offers a private screened in pool with outside access to the half bath.
Location
State FL
County Polk
Community Hampton Estates
Interior
Interior Features Attic Fan, Cathedral Ceiling(s), Ceiling Fans(s), Eat-in Kitchen, High Ceilings, In Wall Pest System, Kitchen/Family Room Combo, Living Room/Dining Room Combo, Open Floorplan, Pest Guard System, Solid Wood Cabinets, Stone Counters, Thermostat, Vaulted Ceiling(s), Walk-In Closet(s), Window Treatments
Heating Central, Electric, Heat Pump
Cooling Central Air
Flooring Carpet, Ceramic Tile, Wood
Furnishings Turnkey
Fireplace false
Appliance Convection Oven, Dishwasher, Disposal, Dryer, Microwave, Range, Refrigerator, Solar Hot Water, Trash Compactor, Washer
Laundry Corridor Access, Inside, Laundry Closet
Exterior
Exterior Feature Lighting, Outdoor Shower, Satellite Dish, Sidewalk, Sliding Doors, Sprinkler Metered
Parking Features Driveway, Garage Door Opener
Garage Spaces 2.0
Pool Gunite, In Ground, Lighting, Outside Bath Access, Screen Enclosure, Self Cleaning
Utilities Available Cable Available, Cable Connected, Electricity Available, Electricity Connected, Fiber Optics, Fire Hydrant, Phone Available, Propane, Sewer Available, Sewer Connected, Street Lights, Underground Utilities, Water Available
Amenities Available Basketball Court, Park, Playground, Tennis Court(s), Wheelchair Access
Roof Type Shingle
Attached Garage true
Garage true
Private Pool Yes
Building
Entry Level Two
Foundation Slab
Lot Size Range Up to 10,889 Sq. Ft.
Sewer Public Sewer
Water Public
Structure Type Block,Stucco,Wood Frame
New Construction false
Construction Status Financing
Schools
Elementary Schools Loughman Oaks Elem
Middle Schools Lake Alfred-Addair Middle
High Schools Ridge Community Senior High
Others
Pets Allowed Breed Restrictions
HOA Fee Include Maintenance Grounds
Senior Community No
Ownership Fee Simple
Monthly Total Fees $145
Acceptable Financing Cash, Conventional, FHA, VA Loan
Membership Fee Required Required
Listing Terms Cash, Conventional, FHA, VA Loan
Num of Pet 3
Special Listing Condition None
Read Less Info
Want to know what your home might be worth? Contact us for a FREE valuation!

Our team is ready to help you sell your home for the highest possible price ASAP

© 2024 My Florida Regional MLS DBA Stellar MLS. All Rights Reserved.
Bought with SUNSTATE REALTY OF CENTRAL FL

![<!-- Google Tag Manager --> (function(w,d,s,l,i){w[l]=w[l]||[];w[l].push({'gtm.start': new Date().getTime(),event:'gtm.js'});var f=d.getElementsByTagName(s)[0], j=d.createElement(s),dl=l!='dataLayer'?'&l='+l:'';j.async=true;j.src= 'https://www.googletagmanager.com/gtm.js?id='+i+dl;f.parentNode.insertBefore(j,f); })(window,document,'script','dataLayer','GTM-KJRGCWMM'); <!-- End Google Tag Manager -->](https://cdn.chime.me/image/fs/cmsbuild/2023129/11/h200_original_5ec185b3-c033-482e-a265-0a85f59196c4-png.webp)





