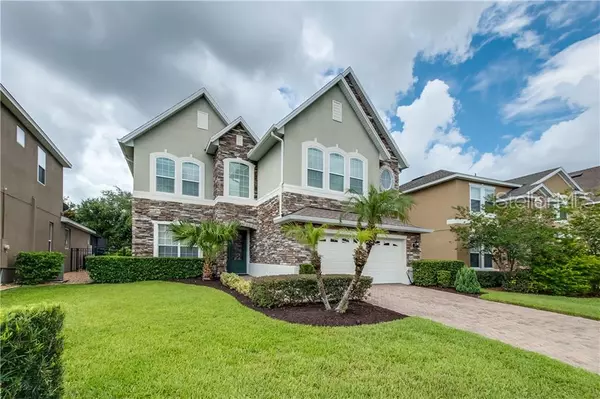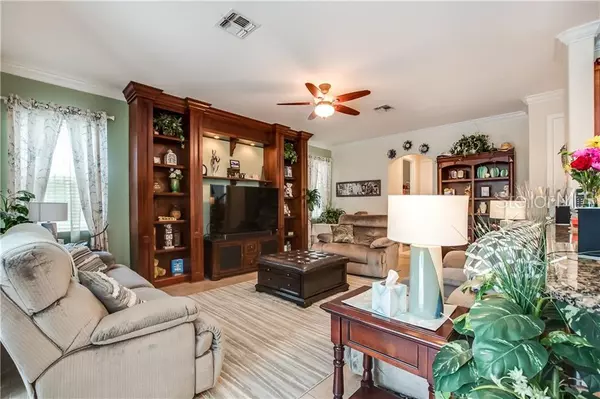$360,000
$369,900
2.7%For more information regarding the value of a property, please contact us for a free consultation.
4 Beds
3 Baths
2,971 SqFt
SOLD DATE : 08/29/2019
Key Details
Sold Price $360,000
Property Type Single Family Home
Sub Type Single Family Residence
Listing Status Sold
Purchase Type For Sale
Square Footage 2,971 sqft
Price per Sqft $121
Subdivision Drayton Woods At Providence
MLS Listing ID S5019138
Sold Date 08/29/19
Bedrooms 4
Full Baths 2
Half Baths 1
Construction Status Financing,Inspections
HOA Fees $128/qua
HOA Y/N Yes
Year Built 2007
Annual Tax Amount $3,523
Lot Size 6,534 Sqft
Acres 0.15
Lot Dimensions 50X120
Property Description
IMMACULATE Providence 4BR 2.5BA POOL home. Featuring a brick paver driveway and stunning brick and stucco facade. Upon entering you will find a spacious family/dining room combination. The kitchen features a breakfast nook with lots of natural light entering from the windows that overlook the screened POOL area. The kitchen features 42” CHERRY WOOD cabinets, tile backsplash and GRANITE countertops. The kitchen overlooks the spacious living room area. Downstairs you will also find a walk in laundry room. The iron stairway with beautiful wood stair rail leads up to the second floor where you will find 4 bedrooms, 2 bathrooms and a large loft area, which can be used as a recreation room or office area. You will love all windows and natural light upstairs. The master bedroom is a homeowners DREAM! Lots of room, and features a spacious master bathroom with tub and separate stand up shower, and dual sinks. The master walk-in closet is over sized…approximately 18 ft long! Lots of room for all your clothes & storage! PDF DOCUMENT INCLUDING ALL UPGRADES ATTACHED TO MLS. The SCREENED POOL/SPA also has a sun screen included for shade while relaxing in your pool. You will enjoy lounging in the patio area featuring lots of room for family gatherings. The yard offers beautiful, mature landscaping and lots of PRIVACY! Don’t miss out on this one. Amenities include, GATED community, public golf course & clubhouse with restaurant, tennis courts, & MUCH MORE!
Location
State FL
County Polk
Community Drayton Woods At Providence
Rooms
Other Rooms Breakfast Room Separate, Family Room, Formal Dining Room Separate, Formal Living Room Separate, Inside Utility, Loft
Interior
Interior Features Ceiling Fans(s), Crown Molding, High Ceilings, Stone Counters, Walk-In Closet(s)
Heating Central, Electric, Heat Pump
Cooling Central Air
Flooring Carpet, Ceramic Tile
Furnishings Unfurnished
Fireplace false
Appliance Dishwasher, Disposal, Electric Water Heater, Exhaust Fan, Microwave, Range, Range Hood, Refrigerator
Laundry Inside
Exterior
Exterior Feature Irrigation System, Lighting, Rain Gutters, Sliding Doors
Parking Features Garage Door Opener, Open, Parking Pad
Garage Spaces 2.0
Pool Heated, Indoor, Screen Enclosure, Tile
Community Features Association Recreation - Owned, Deed Restrictions, Fitness Center, Gated, Golf, Playground, Pool, Tennis Courts
Utilities Available Cable Available, Electricity Connected, Fire Hydrant, Public, Street Lights, Underground Utilities
Amenities Available Fitness Center, Gated, Playground, Recreation Facilities, Tennis Court(s)
Roof Type Shingle
Porch Covered, Patio, Porch, Screened
Attached Garage true
Garage true
Private Pool Yes
Building
Lot Description In County, Sidewalk, Paved
Entry Level Two
Foundation Slab
Lot Size Range Up to 10,889 Sq. Ft.
Builder Name Toll Brothers
Sewer Public Sewer
Water Public
Architectural Style Tudor
Structure Type Block,Stone,Stucco,Wood Frame
New Construction false
Construction Status Financing,Inspections
Others
Pets Allowed Breed Restrictions, Yes
HOA Fee Include Cable TV,Private Road,Recreational Facilities,Security
Senior Community No
Pet Size Extra Large (101+ Lbs.)
Ownership Fee Simple
Monthly Total Fees $128
Acceptable Financing Cash, Conventional
Membership Fee Required Required
Listing Terms Cash, Conventional
Special Listing Condition None
Read Less Info
Want to know what your home might be worth? Contact us for a FREE valuation!

Our team is ready to help you sell your home for the highest possible price ASAP

© 2024 My Florida Regional MLS DBA Stellar MLS. All Rights Reserved.
Bought with KELLER WILLIAMS CLASSIC

![<!-- Google Tag Manager --> (function(w,d,s,l,i){w[l]=w[l]||[];w[l].push({'gtm.start': new Date().getTime(),event:'gtm.js'});var f=d.getElementsByTagName(s)[0], j=d.createElement(s),dl=l!='dataLayer'?'&l='+l:'';j.async=true;j.src= 'https://www.googletagmanager.com/gtm.js?id='+i+dl;f.parentNode.insertBefore(j,f); })(window,document,'script','dataLayer','GTM-KJRGCWMM'); <!-- End Google Tag Manager -->](https://cdn.chime.me/image/fs/cmsbuild/2023129/11/h200_original_5ec185b3-c033-482e-a265-0a85f59196c4-png.webp)





