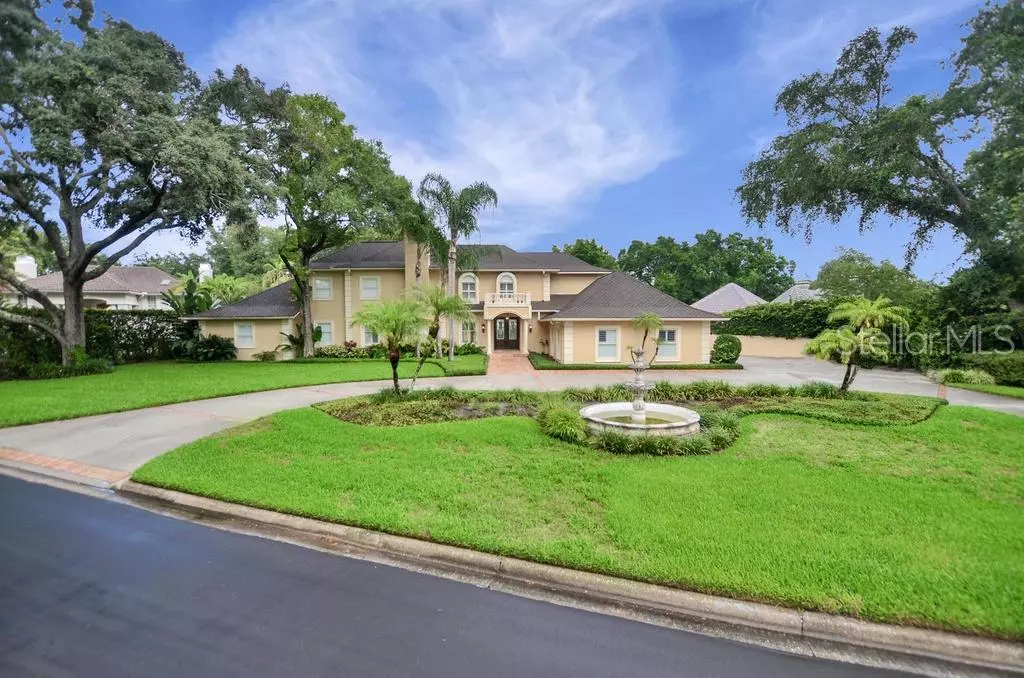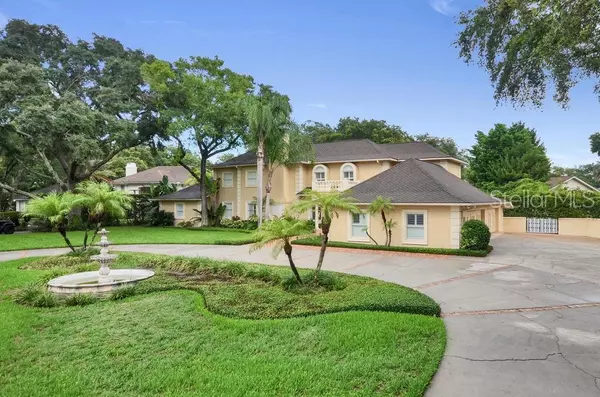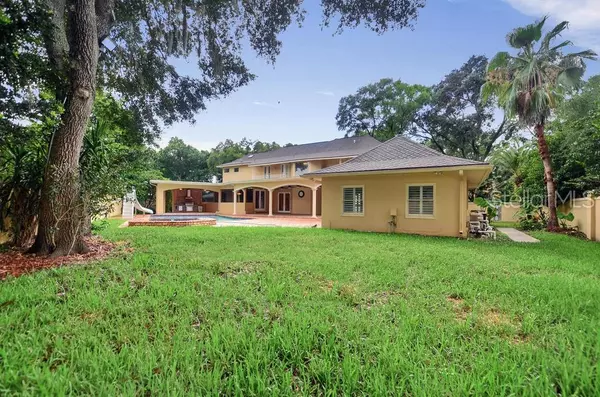$957,500
$999,900
4.2%For more information regarding the value of a property, please contact us for a free consultation.
4 Beds
5 Baths
5,600 SqFt
SOLD DATE : 07/01/2020
Key Details
Sold Price $957,500
Property Type Single Family Home
Sub Type Single Family Residence
Listing Status Sold
Purchase Type For Sale
Square Footage 5,600 sqft
Price per Sqft $170
Subdivision Avila Unit 2
MLS Listing ID T3180570
Sold Date 07/01/20
Bedrooms 4
Full Baths 4
Half Baths 1
Construction Status No Contingency
HOA Fees $358/ann
HOA Y/N Yes
Year Built 1985
Annual Tax Amount $16,523
Lot Size 0.570 Acres
Acres 0.57
Property Description
This Palatial 6 bedroom, 4.5 bath Avila estate home is in "Turn-Key" condition. The home features 2 master bedrooms, cone on the first floor and the other upstairs. The first-floor family room includes wood floors and a wet bar. The stunning marble and wood flooring have just been refinished. The Chef's kitchen opens up to spacious dining and living room area which has views of the large fenced backyard with outdoor kitchen and pavers. There's also a detached 600sgft game-room or inlaw suite.
JUST INSTALLED NEW WOOD FLOOR IN FAMILY ROOM!
Location
State FL
County Hillsborough
Community Avila Unit 2
Zoning PD
Rooms
Other Rooms Breakfast Room Separate, Family Room, Interior In-Law Suite
Interior
Interior Features High Ceilings
Heating Central
Cooling Central Air
Flooring Carpet, Marble
Fireplaces Type Wood Burning
Furnishings Unfurnished
Fireplace true
Appliance Bar Fridge, Built-In Oven, Cooktop, Dishwasher, Disposal, Dryer
Laundry Laundry Room
Exterior
Exterior Feature Fence, Irrigation System, Outdoor Kitchen
Garage Spaces 4.0
Pool In Ground
Community Features Fishing, Fitness Center, Gated, Golf Carts OK, Golf, Park, Playground, Pool, Tennis Courts
Utilities Available BB/HS Internet Available, Cable Available, Cable Connected, Electricity Available, Electricity Connected, Fiber Optics, Fire Hydrant
Amenities Available Gated
Roof Type Shingle
Porch Rear Porch, Screened
Attached Garage true
Garage true
Private Pool Yes
Building
Entry Level Two
Foundation Slab
Lot Size Range 1/2 Acre to 1 Acre
Sewer Public Sewer
Water None
Structure Type Block
New Construction false
Construction Status No Contingency
Schools
High Schools Gaither-Hb
Others
Pets Allowed Yes
HOA Fee Include 24-Hour Guard,Common Area Taxes
Senior Community No
Ownership Fee Simple
Monthly Total Fees $358
Acceptable Financing Cash, Conventional
Membership Fee Required Required
Listing Terms Cash, Conventional
Special Listing Condition None
Read Less Info
Want to know what your home might be worth? Contact us for a FREE valuation!

Our team is ready to help you sell your home for the highest possible price ASAP

© 2024 My Florida Regional MLS DBA Stellar MLS. All Rights Reserved.
Bought with SUN COVE REALTY INC

![<!-- Google Tag Manager --> (function(w,d,s,l,i){w[l]=w[l]||[];w[l].push({'gtm.start': new Date().getTime(),event:'gtm.js'});var f=d.getElementsByTagName(s)[0], j=d.createElement(s),dl=l!='dataLayer'?'&l='+l:'';j.async=true;j.src= 'https://www.googletagmanager.com/gtm.js?id='+i+dl;f.parentNode.insertBefore(j,f); })(window,document,'script','dataLayer','GTM-KJRGCWMM'); <!-- End Google Tag Manager -->](https://cdn.chime.me/image/fs/cmsbuild/2023129/11/h200_original_5ec185b3-c033-482e-a265-0a85f59196c4-png.webp)





