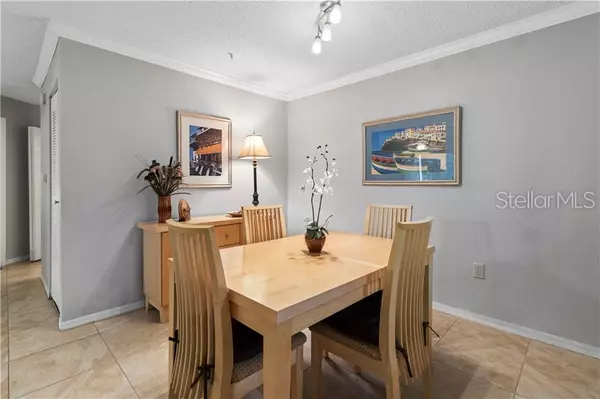$93,350
$96,700
3.5%For more information regarding the value of a property, please contact us for a free consultation.
2 Beds
2 Baths
1,038 SqFt
SOLD DATE : 06/28/2019
Key Details
Sold Price $93,350
Property Type Condo
Sub Type Condominium
Listing Status Sold
Purchase Type For Sale
Square Footage 1,038 sqft
Price per Sqft $89
Subdivision Sunset Lakes Condo
MLS Listing ID L4908768
Sold Date 06/28/19
Bedrooms 2
Full Baths 2
Condo Fees $236
HOA Y/N No
Year Built 2006
Annual Tax Amount $961
Lot Size 435 Sqft
Acres 0.01
Property Description
Summer Lakes Condominiums in convenient North Lakeland. 1st floor unit with private backyard is well maintained and has loads of neighborhood extras. This unit has great investment/rental opportunity or perfect for the first time home buyer. 2 bedroom and 2 full bath, open concept split plan. Sliding doors open to a screen enclosed patio that overlooks the woods and water. Neutral décor, cozy kitchen with snack bar, all appliances including the washer/dryer in the inside laundry room stay. Large walk-in closets, closet pantry, storage closet on the patio. Freshly painted inside, New A/C and air handler installed in December 2018. Furniture can be included in the purchase. (14’x21’Garage #4 by the mail hut is available for separate purchase for $8000.) Community amenities include: Pool, clubhouse, fitness center, lighted tennis courts, sand volleyball court, picnic area with grills and car care center with vacuum. Close to North Lakeland YMCA, schools, shopping, dining, entertainment and easy access to I-4 East and West. Welcome home!
Location
State FL
County Polk
Community Sunset Lakes Condo
Rooms
Other Rooms Formal Dining Room Separate, Formal Living Room Separate, Inside Utility
Interior
Interior Features Ceiling Fans(s), Crown Molding, Open Floorplan, Split Bedroom, Walk-In Closet(s), Window Treatments
Heating Central, Electric
Cooling Central Air
Flooring Carpet, Ceramic Tile
Furnishings Negotiable
Fireplace false
Appliance Dishwasher, Disposal, Dryer, Electric Water Heater, Range, Range Hood, Refrigerator, Washer
Laundry Inside, Laundry Room
Exterior
Exterior Feature Lighting, Sliding Doors
Parking Features Common, Curb Parking, Guest
Community Features Deed Restrictions, Fitness Center, Pool, Tennis Courts
Utilities Available BB/HS Internet Available, Cable Available, Electricity Connected, Water Available
Amenities Available Private Boat Ramp
View Trees/Woods
Roof Type Shingle
Porch Rear Porch, Screened
Garage false
Private Pool No
Building
Lot Description City Limits, Sidewalk, Paved
Story 3
Entry Level Three Or More
Foundation Slab
Lot Size Range Up to 10,889 Sq. Ft.
Sewer Public Sewer
Water Public
Architectural Style Contemporary
Structure Type Block,Stucco
New Construction false
Schools
Elementary Schools Sleepy Hill Elementary
Middle Schools Sleepy Hill Middle
High Schools Kathleen High
Others
HOA Fee Include Maintenance Structure,Maintenance Grounds,Pest Control
Senior Community No
Ownership Condominium
Monthly Total Fees $236
Acceptable Financing Cash, Conventional
Listing Terms Cash, Conventional
Special Listing Condition None
Read Less Info
Want to know what your home might be worth? Contact us for a FREE valuation!

Our team is ready to help you sell your home for the highest possible price ASAP

© 2024 My Florida Regional MLS DBA Stellar MLS. All Rights Reserved.
Bought with STRAIGHT UP REALTY & PM LLC

![<!-- Google Tag Manager --> (function(w,d,s,l,i){w[l]=w[l]||[];w[l].push({'gtm.start': new Date().getTime(),event:'gtm.js'});var f=d.getElementsByTagName(s)[0], j=d.createElement(s),dl=l!='dataLayer'?'&l='+l:'';j.async=true;j.src= 'https://www.googletagmanager.com/gtm.js?id='+i+dl;f.parentNode.insertBefore(j,f); })(window,document,'script','dataLayer','GTM-KJRGCWMM'); <!-- End Google Tag Manager -->](https://cdn.chime.me/image/fs/cmsbuild/2023129/11/h200_original_5ec185b3-c033-482e-a265-0a85f59196c4-png.webp)





