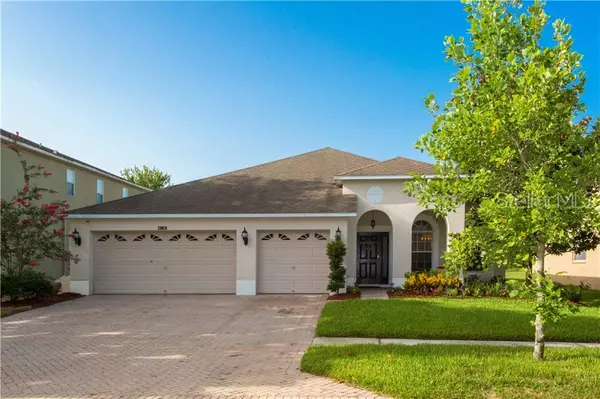$290,000
$295,000
1.7%For more information regarding the value of a property, please contact us for a free consultation.
4 Beds
2 Baths
2,366 SqFt
SOLD DATE : 07/26/2019
Key Details
Sold Price $290,000
Property Type Single Family Home
Sub Type Single Family Residence
Listing Status Sold
Purchase Type For Sale
Square Footage 2,366 sqft
Price per Sqft $122
Subdivision Boyette Oaks
MLS Listing ID U8050403
Sold Date 07/26/19
Bedrooms 4
Full Baths 2
Construction Status Inspections
HOA Fees $59/mo
HOA Y/N Yes
Year Built 2006
Annual Tax Amount $3,762
Lot Size 6,969 Sqft
Acres 0.16
Property Description
The time has come...your chance to own a beautifully meticulous 4 bedroom home over 2,000 square feet in a family oriented neighborhood; truly a terrific value. Walking distance to Wesley Chapel District park... zoned in an "A" rated school district, what’s left to think about? As you enter the home you are immediately greeted with a modern rustic feel, updated from top to bottom. Your choice of two separate living spaces complete with updated lighting and fixtures, this home is sure to impress. Furthermore, this one of a kind cozy treat comes fully equipped with all the smart essentials...from Nest controlled thermostat, vivant home security system, Ring doorbell, to remote controlled fans and lighting, optionally powered by your Google home or Alexa device. Boasting with many upgrades, this home has everything your family desires to start the next chapter. New A/c, Life-proof/ waterproof flooring throughout (Just installed). With ample space provided inside and out your family is sure to have the necessary space for their every need. Dual living and formal dining areas make entertaining a breeze. This is not a home you will want to miss, set your appointment today! Close to shopping malls and dining! For the golfers, you may rest easy with a short drive to some of the best courses Tampa Bay has to offer. Pack the clubs and get ready to enjoy Florida living at its finest.
Location
State FL
County Pasco
Community Boyette Oaks
Zoning MPUD
Interior
Interior Features Cathedral Ceiling(s), Ceiling Fans(s), Crown Molding, Eat-in Kitchen, High Ceilings, Kitchen/Family Room Combo, Living Room/Dining Room Combo, Open Floorplan, Solid Wood Cabinets, Thermostat, Walk-In Closet(s)
Heating Central
Cooling Central Air
Flooring Ceramic Tile, Laminate, Vinyl
Fireplace false
Appliance Convection Oven, Dishwasher, Disposal, Dryer, Electric Water Heater, Freezer, Ice Maker, Microwave, Range Hood, Refrigerator, Washer
Exterior
Exterior Feature Fence, Irrigation System, Lighting, Sidewalk, Sliding Doors
Parking Features Driveway, Garage Door Opener, Golf Cart Garage, Golf Cart Parking
Garage Spaces 3.0
Community Features Deed Restrictions, Golf Carts OK, Golf, Sidewalks
Utilities Available Cable Available, Public, Street Lights, Water Available
Roof Type Shingle
Porch Covered, Rear Porch
Attached Garage true
Garage true
Private Pool No
Building
Story 1
Entry Level One
Foundation Slab
Lot Size Range 1/4 Acre to 21779 Sq. Ft.
Sewer Public Sewer
Water Public
Architectural Style Traditional
Structure Type Block,Stucco
New Construction false
Construction Status Inspections
Schools
Elementary Schools Wesley Chapel Elementary-Po
Middle Schools Thomas E Weightman Middle-Po
High Schools Wesley Chapel High-Po
Others
Pets Allowed Yes
Senior Community No
Ownership Fee Simple
Monthly Total Fees $59
Acceptable Financing Cash, Conventional, FHA, VA Loan
Membership Fee Required Required
Listing Terms Cash, Conventional, FHA, VA Loan
Special Listing Condition None
Read Less Info
Want to know what your home might be worth? Contact us for a FREE valuation!

Our team is ready to help you sell your home for the highest possible price ASAP

© 2024 My Florida Regional MLS DBA Stellar MLS. All Rights Reserved.
Bought with FUTURE HOME REALTY INC

![<!-- Google Tag Manager --> (function(w,d,s,l,i){w[l]=w[l]||[];w[l].push({'gtm.start': new Date().getTime(),event:'gtm.js'});var f=d.getElementsByTagName(s)[0], j=d.createElement(s),dl=l!='dataLayer'?'&l='+l:'';j.async=true;j.src= 'https://www.googletagmanager.com/gtm.js?id='+i+dl;f.parentNode.insertBefore(j,f); })(window,document,'script','dataLayer','GTM-KJRGCWMM'); <!-- End Google Tag Manager -->](https://cdn.chime.me/image/fs/cmsbuild/2023129/11/h200_original_5ec185b3-c033-482e-a265-0a85f59196c4-png.webp)





