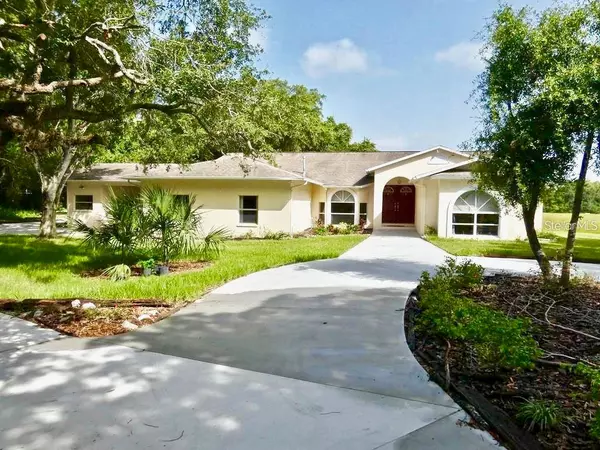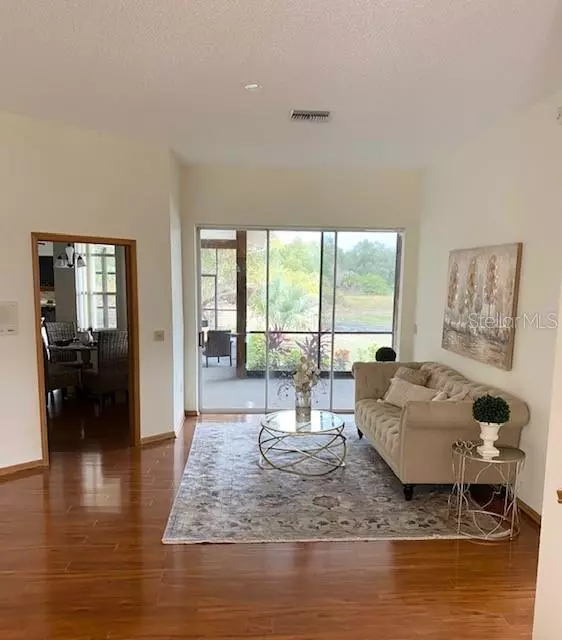$384,000
$389,900
1.5%For more information regarding the value of a property, please contact us for a free consultation.
4 Beds
3 Baths
3,017 SqFt
SOLD DATE : 02/06/2020
Key Details
Sold Price $384,000
Property Type Single Family Home
Sub Type Single Family Residence
Listing Status Sold
Purchase Type For Sale
Square Footage 3,017 sqft
Price per Sqft $127
Subdivision Cranes Roost Add
MLS Listing ID W7814032
Sold Date 02/06/20
Bedrooms 4
Full Baths 3
Construction Status Appraisal,Financing,Inspections
HOA Y/N No
Year Built 1990
Annual Tax Amount $2,733
Lot Size 2.310 Acres
Acres 2.31
Property Description
Generational Home! Private suite for parents !! Acreage, privacy,woods,lake,cul-de-sac, close to town! Situated on 2.31 acres of lakefront property in desirable Cranes Roost .The 2.31 acres consists of a wooded backyard that could also be cleared for paths into nature. Gorgeous setting among ancient oak trees. The split bedroom plan makes this home ideal for multi-family or in-law suite. Over 4000 sq ft. of living space with a very versatile floor plan, 4 possibly 5 bedrooms or an office/den. The master bedroom opens to a huge master bathroom with a Jacuzzi tub and everyone's dream walk in closet. Through the bathroom is another room that could be a nursery or a quiet office for the at home working spouse. Beautiful laminate flooring is new and flows throughout the home. As you enter the home there is a formal living room and separate dining room. The centralized kitchen is open to the family room with a fireplace for cozy evenings. Master bedroom view is lakefront. Relax on the wrap around screened in porch watching the wildlife and the serene lakefront view. The inside utility is spacious with cabinets,a mud sink and counter space. Some features include an intercom system, gas water heater,stove, dryer and gas hook up for grill. Your garden tractor and supplies have an outside storage attached to portico. This is a very unique custom home for a big family, in laws or guest privacy. This home is worth viewing as you will fall in love! No flood insurance or deed restrictions! Truly one of a kind!!!
Location
State FL
County Pasco
Community Cranes Roost Add
Zoning ER
Rooms
Other Rooms Attic, Den/Library/Office, Family Room, Inside Utility
Interior
Interior Features Ceiling Fans(s), Eat-in Kitchen, High Ceilings, Kitchen/Family Room Combo, Living Room/Dining Room Combo, Open Floorplan, Solid Wood Cabinets, Split Bedroom, Thermostat, Vaulted Ceiling(s), Walk-In Closet(s), Window Treatments
Heating Central, Electric, Heat Pump, Propane
Cooling Central Air
Flooring Carpet, Ceramic Tile, Laminate, Parquet
Fireplaces Type Family Room, Wood Burning
Furnishings Unfurnished
Fireplace true
Appliance Dishwasher, Disposal, Dryer, Exhaust Fan, Gas Water Heater, Ice Maker, Range, Range Hood, Refrigerator, Washer
Laundry Inside, Laundry Room
Exterior
Exterior Feature Outdoor Shower, Rain Gutters, Sliding Doors, Storage
Parking Features Circular Driveway, Driveway, Garage Door Opener, Garage Faces Side, Oversized, Parking Pad, Portico
Garage Spaces 2.0
Utilities Available Cable Available, Electricity Connected, Phone Available, Propane, Public, Street Lights, Underground Utilities
Waterfront Description Lake
View Y/N 1
Water Access 1
Water Access Desc Lake
View Trees/Woods, Water
Roof Type Shingle
Porch Covered, Enclosed, Rear Porch, Screened, Wrap Around
Attached Garage true
Garage true
Private Pool No
Building
Lot Description In County, Level, Oversized Lot, Street Dead-End, Paved
Entry Level One
Foundation Slab
Lot Size Range Two + to Five Acres
Sewer Public Sewer
Water Public
Architectural Style Custom, Florida, Ranch
Structure Type Block,Stucco
New Construction false
Construction Status Appraisal,Financing,Inspections
Schools
Elementary Schools Cypress Elementary-Po
Middle Schools River Ridge Middle-Po
High Schools River Ridge High-Po
Others
Pets Allowed Yes
Senior Community No
Ownership Fee Simple
Acceptable Financing Cash, Conventional, FHA, USDA Loan, VA Loan
Listing Terms Cash, Conventional, FHA, USDA Loan, VA Loan
Special Listing Condition None
Read Less Info
Want to know what your home might be worth? Contact us for a FREE valuation!

Our team is ready to help you sell your home for the highest possible price ASAP

© 2024 My Florida Regional MLS DBA Stellar MLS. All Rights Reserved.
Bought with CHARLES RUTENBERG REALTY INC

![<!-- Google Tag Manager --> (function(w,d,s,l,i){w[l]=w[l]||[];w[l].push({'gtm.start': new Date().getTime(),event:'gtm.js'});var f=d.getElementsByTagName(s)[0], j=d.createElement(s),dl=l!='dataLayer'?'&l='+l:'';j.async=true;j.src= 'https://www.googletagmanager.com/gtm.js?id='+i+dl;f.parentNode.insertBefore(j,f); })(window,document,'script','dataLayer','GTM-KJRGCWMM'); <!-- End Google Tag Manager -->](https://cdn.chime.me/image/fs/cmsbuild/2023129/11/h200_original_5ec185b3-c033-482e-a265-0a85f59196c4-png.webp)





