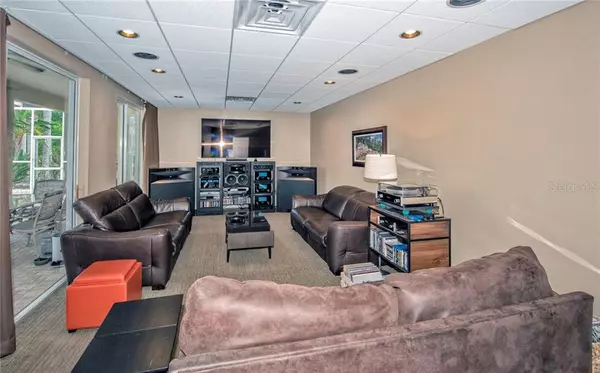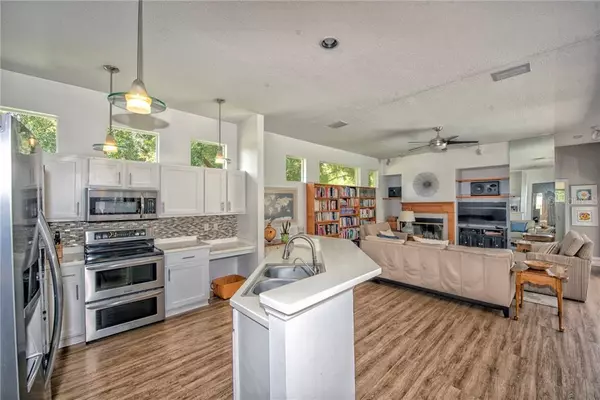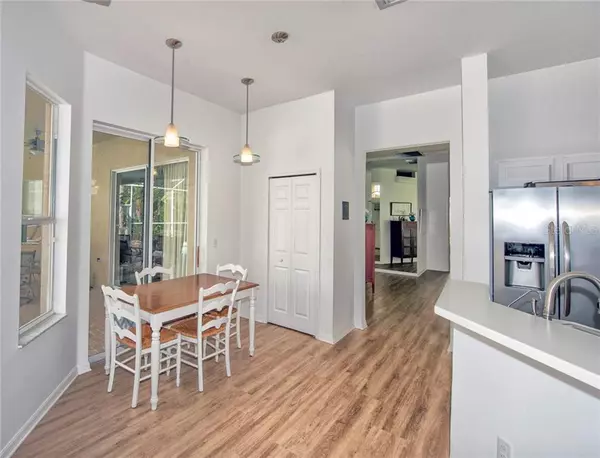$414,900
$419,000
1.0%For more information regarding the value of a property, please contact us for a free consultation.
4 Beds
4 Baths
2,575 SqFt
SOLD DATE : 10/24/2019
Key Details
Sold Price $414,900
Property Type Single Family Home
Sub Type Single Family Residence
Listing Status Sold
Purchase Type For Sale
Square Footage 2,575 sqft
Price per Sqft $161
Subdivision Carrollwood Reserve
MLS Listing ID T3184939
Sold Date 10/24/19
Bedrooms 4
Full Baths 3
Half Baths 1
Construction Status Financing,Inspections
HOA Fees $65/mo
HOA Y/N Yes
Year Built 1997
Annual Tax Amount $3,557
Lot Size 10,454 Sqft
Acres 0.24
Lot Dimensions 135 x 79
Property Description
Light and bright pool home in gated Carrollwood Reserve. Updated in 2016 including new flooring, PVC fencing. 3-way split plan for privacy. Oversized lanai with pool and spa for entertaining and relaxing. Totally fenced great for pets and children and features a large rock garden and large gate. 3 car garage has finished floors. Open floor plan with wood burning fireplace in Family Room. House wraps around pool and lanai with oversize windows and doors for pool and pond views and lots of natural light! Master bedroom overlooks pool and features dual vanities in Master Bath; walk-in custom closet, walk-in shower and garden tub. Formal Dining Room separate. Living Room/Theater room features surround sound speakers in ceiling. Kitchen has stainless appliances and Corian counters. Extras include a water softener system, Reverse Osmosis (R/O) in kitchen and refrigerator. In wall pest control treatment system. Buyer to verify all measurements. Turnkey for you today!
Location
State FL
County Hillsborough
Community Carrollwood Reserve
Zoning PD
Rooms
Other Rooms Attic, Family Room, Formal Dining Room Separate, Formal Living Room Separate
Interior
Interior Features Ceiling Fans(s), Eat-in Kitchen, In Wall Pest System, Split Bedroom, Walk-In Closet(s)
Heating Central
Cooling Central Air
Flooring Tile, Wood
Fireplaces Type Family Room, Wood Burning
Fireplace true
Appliance Built-In Oven, Cooktop, Dishwasher, Disposal, Dryer, Ice Maker, Kitchen Reverse Osmosis System, Microwave, Range, Refrigerator, Washer, Water Filtration System, Water Purifier, Water Softener
Exterior
Exterior Feature Fence, Irrigation System, Lighting, Outdoor Grill, Sidewalk, Sliding Doors
Garage Spaces 3.0
Pool Auto Cleaner, Gunite, In Ground, Lighting
Community Features Deed Restrictions, Gated
Utilities Available BB/HS Internet Available, Cable Available, Cable Connected, Electricity Available, Electricity Connected, Street Lights, Underground Utilities
Amenities Available Fence Restrictions, Gated
Waterfront Description Pond
View Y/N 1
Roof Type Shingle
Porch Covered, Deck, Patio, Screened
Attached Garage true
Garage true
Private Pool Yes
Building
Lot Description Paved
Entry Level One
Foundation Slab
Lot Size Range Up to 10,889 Sq. Ft.
Sewer Public Sewer
Water Public
Architectural Style Contemporary
Structure Type Block,Stucco
New Construction false
Construction Status Financing,Inspections
Schools
Elementary Schools Essrig-Hb
Middle Schools Hill-Hb
High Schools Gaither-Hb
Others
Pets Allowed Yes
HOA Fee Include Common Area Taxes,Maintenance Grounds,Private Road
Senior Community No
Ownership Fee Simple
Monthly Total Fees $65
Acceptable Financing Cash, Conventional, FHA, VA Loan
Membership Fee Required Required
Listing Terms Cash, Conventional, FHA, VA Loan
Special Listing Condition None
Read Less Info
Want to know what your home might be worth? Contact us for a FREE valuation!

Our team is ready to help you sell your home for the highest possible price ASAP

© 2024 My Florida Regional MLS DBA Stellar MLS. All Rights Reserved.
Bought with FLORIDA EXECUTIVE REALTY 2

![<!-- Google Tag Manager --> (function(w,d,s,l,i){w[l]=w[l]||[];w[l].push({'gtm.start': new Date().getTime(),event:'gtm.js'});var f=d.getElementsByTagName(s)[0], j=d.createElement(s),dl=l!='dataLayer'?'&l='+l:'';j.async=true;j.src= 'https://www.googletagmanager.com/gtm.js?id='+i+dl;f.parentNode.insertBefore(j,f); })(window,document,'script','dataLayer','GTM-KJRGCWMM'); <!-- End Google Tag Manager -->](https://cdn.chime.me/image/fs/cmsbuild/2023129/11/h200_original_5ec185b3-c033-482e-a265-0a85f59196c4-png.webp)





