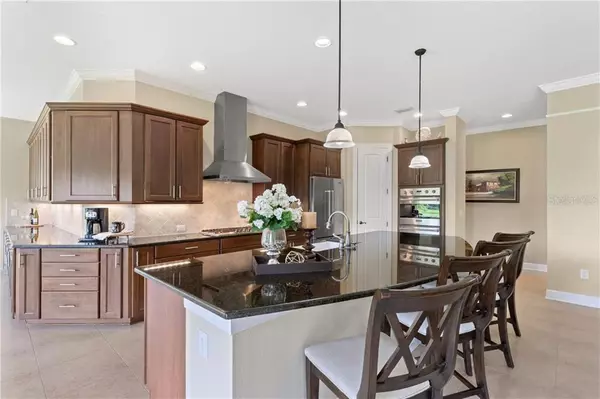$715,000
$775,000
7.7%For more information regarding the value of a property, please contact us for a free consultation.
4 Beds
4 Baths
3,537 SqFt
SOLD DATE : 12/31/2019
Key Details
Sold Price $715,000
Property Type Single Family Home
Sub Type Single Family Residence
Listing Status Sold
Purchase Type For Sale
Square Footage 3,537 sqft
Price per Sqft $202
Subdivision Old Memorial Sub Ph
MLS Listing ID U8051796
Sold Date 12/31/19
Bedrooms 4
Full Baths 3
Half Baths 1
Construction Status Inspections
HOA Fees $208/qua
HOA Y/N Yes
Year Built 2014
Annual Tax Amount $7,957
Lot Size 5,662 Sqft
Acres 0.13
Property Description
Welcome home! Live in Luxury in the GATED COMMUNITY of Old Memorial! This Gorgeous Custom home is Turnkey & ready to move in! Expansive Corner lot location, 4 br/3.5 ba/3cg, PLUS Office, PLUS Media Room, features Brick paver driveway, front porch/rear lanai, tray ceilings, crown moulding, 8' raised panel Cottage-style doors throughout, arched doorways, and an open floor plan perfect for relaxing with family or entertaining guests. The Spectacular Chef's Kitchen opens to an Impressive Living room and showcases top of the line VIKING stainless steel gas appliances, Rich Granite counters with tile backsplash, 42" Expresso wood cabinets, enormous Island with breakfast bar, and separate breakfast nook. Relax in your Master Suite featuring double door entry, tray ceilings, and a Luxurious Spa like Master Bath with Double-vanity, Large walk in shower, garden tub and a huge custom walk in closet with mirror. Buyers will enjoy entertaining on the covered Lanai with brick pavers and massive backyard- ready for a custom pool or plenty of space to host gatherings. Additional upgrades include epoxy floor in garage, Hurricane Shutter system, Low E double pane windows, 2 AC's, water softener, 10 zone sprinkler system. Make this beautiful home your new home! Schedule an appt, today!
Location
State FL
County Hillsborough
Community Old Memorial Sub Ph
Zoning PD
Interior
Interior Features Crown Molding, High Ceilings, Open Floorplan, Thermostat
Heating Central, Natural Gas
Cooling Central Air
Flooring Carpet, Ceramic Tile
Fireplace false
Appliance Dishwasher, Range, Range Hood, Refrigerator
Exterior
Exterior Feature Hurricane Shutters, Irrigation System
Garage Spaces 3.0
Community Features Gated, Tennis Courts
Utilities Available Natural Gas Connected
Roof Type Shingle
Attached Garage true
Garage true
Private Pool No
Building
Entry Level One
Foundation Slab
Lot Size Range Up to 10,889 Sq. Ft.
Sewer Public Sewer
Water Public
Structure Type Block,Stucco
New Construction false
Construction Status Inspections
Schools
Elementary Schools Hammond Elementary School
Middle Schools Sergeant Smith Middle-Hb
High Schools Sickles-Hb
Others
Pets Allowed Breed Restrictions
Senior Community No
Ownership Fee Simple
Monthly Total Fees $208
Acceptable Financing Cash, Conventional
Membership Fee Required Required
Listing Terms Cash, Conventional
Special Listing Condition None
Read Less Info
Want to know what your home might be worth? Contact us for a FREE valuation!

Our team is ready to help you sell your home for the highest possible price ASAP

© 2024 My Florida Regional MLS DBA Stellar MLS. All Rights Reserved.
Bought with EXCEL REALTY OF FLORIDA

![<!-- Google Tag Manager --> (function(w,d,s,l,i){w[l]=w[l]||[];w[l].push({'gtm.start': new Date().getTime(),event:'gtm.js'});var f=d.getElementsByTagName(s)[0], j=d.createElement(s),dl=l!='dataLayer'?'&l='+l:'';j.async=true;j.src= 'https://www.googletagmanager.com/gtm.js?id='+i+dl;f.parentNode.insertBefore(j,f); })(window,document,'script','dataLayer','GTM-KJRGCWMM'); <!-- End Google Tag Manager -->](https://cdn.chime.me/image/fs/cmsbuild/2023129/11/h200_original_5ec185b3-c033-482e-a265-0a85f59196c4-png.webp)





