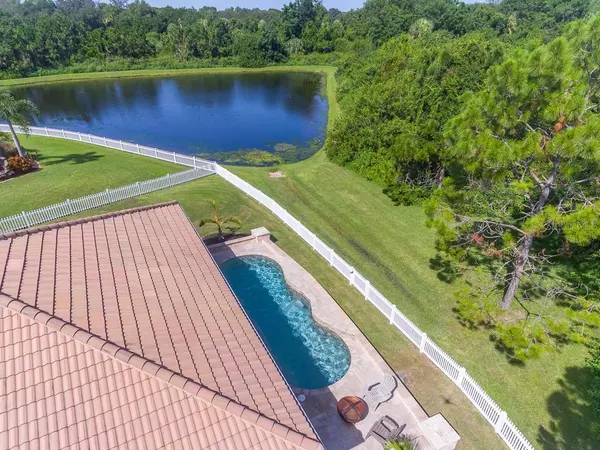$392,000
$399,000
1.8%For more information regarding the value of a property, please contact us for a free consultation.
3 Beds
3 Baths
2,269 SqFt
SOLD DATE : 09/13/2019
Key Details
Sold Price $392,000
Property Type Single Family Home
Sub Type Single Family Residence
Listing Status Sold
Purchase Type For Sale
Square Footage 2,269 sqft
Price per Sqft $172
Subdivision Crossing Creek Village Ph I
MLS Listing ID A4440462
Sold Date 09/13/19
Bedrooms 3
Full Baths 3
Construction Status Appraisal,Financing,Inspections
HOA Fees $91/qua
HOA Y/N Yes
Year Built 2008
Annual Tax Amount $2,579
Lot Size 9,583 Sqft
Acres 0.22
Property Description
Welcome to Florida Lifestyle Living at"The Reserve at Crossing Creek" Poised on a Quiet Cul De Sac this Gorgeous 3 Bed(Possible 4)/3 Bath/2 Living Area, Tiled Roof Home w/Beautiful Pebbletec Salt Water Pool,Travertine Pool Deck & Fiber Optic Lighting is Overlooking a Lake & Greenbelt Providing the Ultimate in Privacy & Entertaining! Over 72K in Upgrades! From the Moment you Enter this Home you will Feel a Sense of Serenity & Openness w/Attention to Detail Drawing you to the Open Family Room & Kitchen w/Views of the Pool, Lake & Greenbelt.The Beautiful Chef’s Kitchen with 42” Solid Cherry Wood Cabinets, Stainless Steel Appliances & Granite Counter Tops for Your Entertaining & Dining Pleasure! Enjoy Family Meals Overlooking Lake, Pool & Greenbelt. Separate Dining Rm will Handle Large Gatherings. Retire to your Large & Relaxing Master Suite w/ Luxurious Bath, Large Soaking Tub, Separate Shower, Dual Vanities Granite Counters, 2 Large Walk In Closets & Private Commode Room. There are 2 Addtl Bedrooms & 2 Full Bathrooms with Addtl Large Den that could be Bedroom #4, Security System w/ Cameras, Tinted Windows Throughout, Oversized Garage w/ Sink & Cabinets. New Pool Salt Cell, Washer & Dryer 10 mo, Refrigerator 2 years. This Beautiful Property Delivers on Quality, Upscale Lifestyle & Location with “A” Rated Schools, No CDD’s, Low HOA Fees & Close to UTC Mall, Major Shopping, Restaurants, SRQ Airport, St Armands & Greatest Beaches in the World. Neighborhood Park with Pavillion & Bsktball Court-Dog Park Nearby.
Location
State FL
County Manatee
Community Crossing Creek Village Ph I
Zoning PDR
Direction E
Rooms
Other Rooms Breakfast Room Separate, Den/Library/Office, Formal Dining Room Separate, Great Room
Interior
Interior Features Built-in Features, Ceiling Fans(s), Crown Molding, Eat-in Kitchen, High Ceilings, In Wall Pest System, Kitchen/Family Room Combo, Open Floorplan, Pest Guard System, Solid Surface Counters, Solid Wood Cabinets, Split Bedroom, Stone Counters, Thermostat, Walk-In Closet(s), Window Treatments
Heating Electric, Heat Pump, Natural Gas
Cooling Central Air
Flooring Carpet, Ceramic Tile, Hardwood, Tile
Furnishings Unfurnished
Fireplace false
Appliance Dishwasher, Disposal, Dryer, Electric Water Heater, Exhaust Fan, Ice Maker, Microwave, Range, Range Hood, Refrigerator, Washer, Water Softener
Laundry Inside, Laundry Room
Exterior
Exterior Feature Fence, Hurricane Shutters, Irrigation System, Lighting, Sidewalk, Sliding Doors
Parking Features Driveway, Garage Door Opener, Guest, Off Street, Tandem
Garage Spaces 2.0
Pool Child Safety Fence, Fiber Optic Lighting, Gunite, In Ground, Lighting, Salt Water, Tile
Community Features Deed Restrictions, Playground, Sidewalks
Utilities Available Cable Connected, Electricity Connected, Fiber Optics, Public, Sewer Connected, Sprinkler Recycled, Street Lights, Underground Utilities
View Y/N 1
View Park/Greenbelt, Pool, Trees/Woods, Water
Roof Type Tile
Porch Covered, Front Porch, Patio, Rear Porch
Attached Garage true
Garage true
Private Pool Yes
Building
Lot Description Greenbelt, Level, Sidewalk, Paved
Entry Level One
Foundation Slab
Lot Size Range Up to 10,889 Sq. Ft.
Sewer Public Sewer
Water Public
Architectural Style Ranch, Traditional
Structure Type Block,Stucco
New Construction false
Construction Status Appraisal,Financing,Inspections
Schools
Elementary Schools William H. Bashaw Elementary
Middle Schools Braden River Middle
High Schools Braden River High
Others
Pets Allowed Yes
HOA Fee Include Recreational Facilities
Senior Community No
Ownership Fee Simple
Monthly Total Fees $91
Acceptable Financing Cash, Conventional, FHA, VA Loan
Membership Fee Required Required
Listing Terms Cash, Conventional, FHA, VA Loan
Special Listing Condition None
Read Less Info
Want to know what your home might be worth? Contact us for a FREE valuation!

Our team is ready to help you sell your home for the highest possible price ASAP

© 2024 My Florida Regional MLS DBA Stellar MLS. All Rights Reserved.
Bought with HUSSAR REAL ESTATE LLC

![<!-- Google Tag Manager --> (function(w,d,s,l,i){w[l]=w[l]||[];w[l].push({'gtm.start': new Date().getTime(),event:'gtm.js'});var f=d.getElementsByTagName(s)[0], j=d.createElement(s),dl=l!='dataLayer'?'&l='+l:'';j.async=true;j.src= 'https://www.googletagmanager.com/gtm.js?id='+i+dl;f.parentNode.insertBefore(j,f); })(window,document,'script','dataLayer','GTM-KJRGCWMM'); <!-- End Google Tag Manager -->](https://cdn.chime.me/image/fs/cmsbuild/2023129/11/h200_original_5ec185b3-c033-482e-a265-0a85f59196c4-png.webp)





