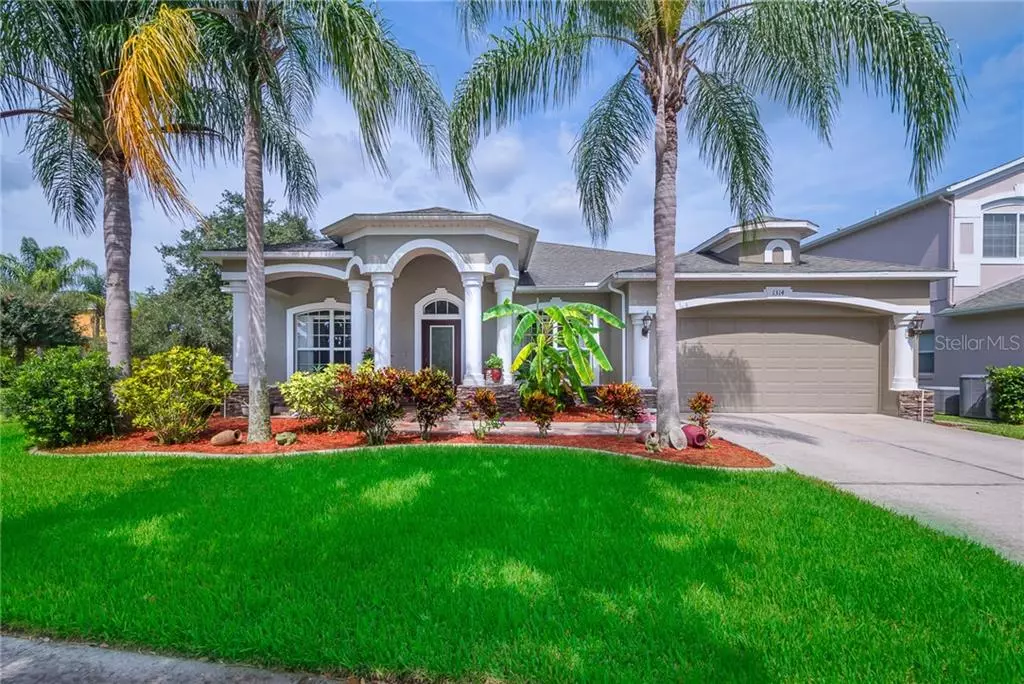$330,000
$339,500
2.8%For more information regarding the value of a property, please contact us for a free consultation.
4 Beds
2 Baths
2,410 SqFt
SOLD DATE : 10/28/2019
Key Details
Sold Price $330,000
Property Type Single Family Home
Sub Type Single Family Residence
Listing Status Sold
Purchase Type For Sale
Square Footage 2,410 sqft
Price per Sqft $136
Subdivision Stoneybrook West 44/134
MLS Listing ID O5800900
Sold Date 10/28/19
Bedrooms 4
Full Baths 2
Construction Status Appraisal,Financing,Inspections
HOA Fees $166/qua
HOA Y/N Yes
Year Built 2002
Annual Tax Amount $2,974
Lot Size 8,712 Sqft
Acres 0.2
Property Description
Be impressed by this single-story corner-lot home in Stoneybrook West. This single owner home boasts a large backyard, front patio as well as upgraded kitchen and bathrooms. This 2,410 sq. foot home offers 4 bedrooms and 2 bathrooms. As you enter the home you will notice the spacious dining and living room. You will then find a double door entrance bedroom which may be used as an office or den. Enjoy time with your family in the updated kitchen that overlooks family room and has a generous breakfast nook area. Unwind in the large master bedroom and master bathroom which includes dual sinks, tub and shower. Across you will find two ample bedrooms and a full bathroom. Stoneybrook West is a gated community that offers amenities for the whole family including Olympic size swimming pool, gym, kiddie pool, playground, tennis and basketball courts and street hockey rink. Schedule your showing today. Water Filtration System. *New Roof Currently Being Installed*
Location
State FL
County Orange
Community Stoneybrook West 44/134
Zoning PUD
Interior
Interior Features Ceiling Fans(s)
Heating Electric
Cooling Central Air
Flooring Tile
Fireplace false
Appliance Dishwasher, Microwave, Range, Refrigerator
Laundry Inside
Exterior
Exterior Feature Irrigation System, Sliding Doors
Garage Spaces 2.0
Community Features Fitness Center, Gated, Golf Carts OK, Golf, Pool, Tennis Courts
Utilities Available BB/HS Internet Available, Cable Available
Amenities Available Cable TV, Clubhouse, Dock, Fitness Center, Gated, Golf Course, Pool, Security, Tennis Court(s)
Roof Type Shingle
Porch Front Porch
Attached Garage false
Garage true
Private Pool No
Building
Lot Description Corner Lot
Entry Level One
Foundation Slab
Lot Size Range Up to 10,889 Sq. Ft.
Sewer None
Water Public
Structure Type Block
New Construction false
Construction Status Appraisal,Financing,Inspections
Schools
Elementary Schools Whispering Oak Elem
Middle Schools Sunridge Middle
High Schools West Orange High
Others
Pets Allowed Yes
HOA Fee Include 24-Hour Guard,Cable TV,Pool,Security
Senior Community No
Ownership Fee Simple
Monthly Total Fees $166
Acceptable Financing Cash, Conventional, FHA, VA Loan
Membership Fee Required Required
Listing Terms Cash, Conventional, FHA, VA Loan
Special Listing Condition None
Read Less Info
Want to know what your home might be worth? Contact us for a FREE valuation!

Our team is ready to help you sell your home for the highest possible price ASAP

© 2024 My Florida Regional MLS DBA Stellar MLS. All Rights Reserved.
Bought with ROBINSON FORGES REALTY INT

![<!-- Google Tag Manager --> (function(w,d,s,l,i){w[l]=w[l]||[];w[l].push({'gtm.start': new Date().getTime(),event:'gtm.js'});var f=d.getElementsByTagName(s)[0], j=d.createElement(s),dl=l!='dataLayer'?'&l='+l:'';j.async=true;j.src= 'https://www.googletagmanager.com/gtm.js?id='+i+dl;f.parentNode.insertBefore(j,f); })(window,document,'script','dataLayer','GTM-KJRGCWMM'); <!-- End Google Tag Manager -->](https://cdn.chime.me/image/fs/cmsbuild/2023129/11/h200_original_5ec185b3-c033-482e-a265-0a85f59196c4-png.webp)





