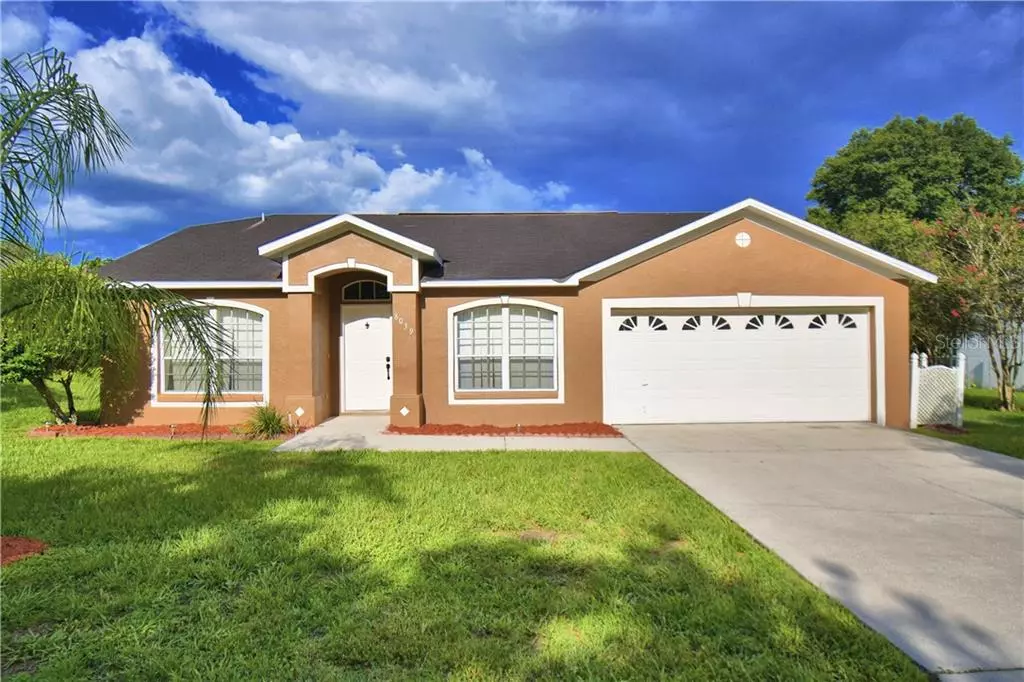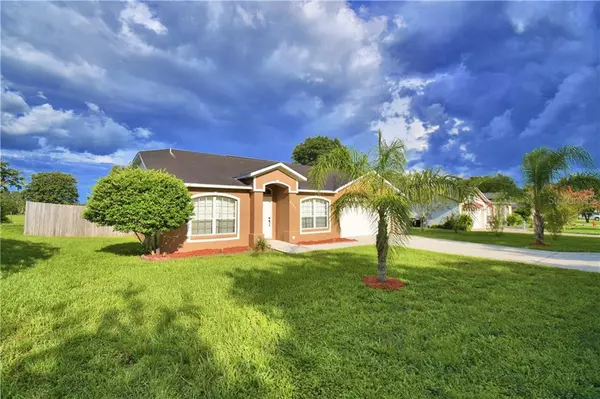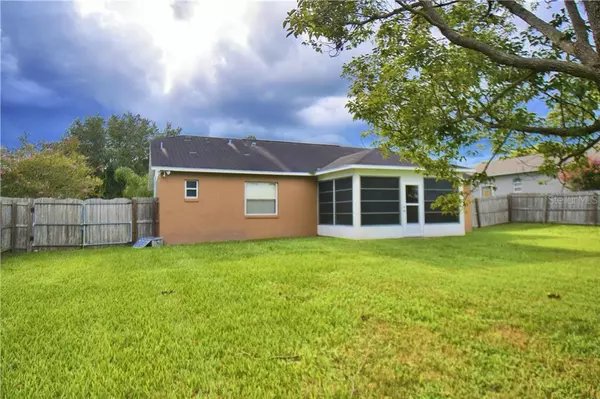$184,900
$185,900
0.5%For more information regarding the value of a property, please contact us for a free consultation.
3 Beds
2 Baths
1,384 SqFt
SOLD DATE : 01/27/2020
Key Details
Sold Price $184,900
Property Type Single Family Home
Sub Type Single Family Residence
Listing Status Sold
Purchase Type For Sale
Square Footage 1,384 sqft
Price per Sqft $133
Subdivision Glenridge Ph 03
MLS Listing ID S5021065
Sold Date 01/27/20
Bedrooms 3
Full Baths 2
Construction Status Appraisal,Financing,Inspections
HOA Fees $6/ann
HOA Y/N Yes
Year Built 1997
Annual Tax Amount $1,071
Lot Size 10,890 Sqft
Acres 0.25
Property Description
What a great opportunity to live in an ideal location in a gorgeous home! Located within minutes of I-4, Lakeland Square Mall and all the amenities you could ever ask for! This home features display ledges in the GREAT room, a breakfast bar, a kitchen that could easily accommodate an island and a dinette nook. The split plan has a LARGE master suite with BIG corner walk-in closet, dual sinks, and walk-in shower. The great room has sliders out to an enclosed lanai overlooking a HUGE fenced backyard and a pasture beyond. There is a Rain Bird irrigation system and there's also a Rain Soft water softener. This home is only missing one thing, you. So don't wait or you could miss out on your dream home!
Price decrease 10/27/19 to reflect new $9k roof allowance. Roof replacement taken into account. No additional allowance for roof is available.
Location
State FL
County Polk
Community Glenridge Ph 03
Direction E
Rooms
Other Rooms Florida Room, Great Room
Interior
Interior Features Cathedral Ceiling(s), Ceiling Fans(s), Eat-in Kitchen, Open Floorplan, Split Bedroom, Tray Ceiling(s)
Heating Central
Cooling Central Air
Flooring Carpet, Tile
Fireplace false
Appliance Dishwasher, Range, Refrigerator, Water Softener
Laundry In Garage
Exterior
Exterior Feature Fence, Sliding Doors
Garage Spaces 2.0
Utilities Available BB/HS Internet Available, Cable Available, Electricity Connected
Roof Type Shingle
Porch Enclosed, Rear Porch
Attached Garage true
Garage true
Private Pool No
Building
Lot Description Paved
Entry Level One
Foundation Slab
Lot Size Range 1/4 Acre to 21779 Sq. Ft.
Sewer Public Sewer
Water Public
Structure Type Stucco
New Construction false
Construction Status Appraisal,Financing,Inspections
Others
Pets Allowed Breed Restrictions
Senior Community No
Ownership Fee Simple
Monthly Total Fees $6
Acceptable Financing Cash, Conventional, FHA
Membership Fee Required Required
Listing Terms Cash, Conventional, FHA
Special Listing Condition None
Read Less Info
Want to know what your home might be worth? Contact us for a FREE valuation!

Our team is ready to help you sell your home for the highest possible price ASAP

© 2024 My Florida Regional MLS DBA Stellar MLS. All Rights Reserved.
Bought with CENTURY 21 AFFILIATED

![<!-- Google Tag Manager --> (function(w,d,s,l,i){w[l]=w[l]||[];w[l].push({'gtm.start': new Date().getTime(),event:'gtm.js'});var f=d.getElementsByTagName(s)[0], j=d.createElement(s),dl=l!='dataLayer'?'&l='+l:'';j.async=true;j.src= 'https://www.googletagmanager.com/gtm.js?id='+i+dl;f.parentNode.insertBefore(j,f); })(window,document,'script','dataLayer','GTM-KJRGCWMM'); <!-- End Google Tag Manager -->](https://cdn.chime.me/image/fs/cmsbuild/2023129/11/h200_original_5ec185b3-c033-482e-a265-0a85f59196c4-png.webp)





