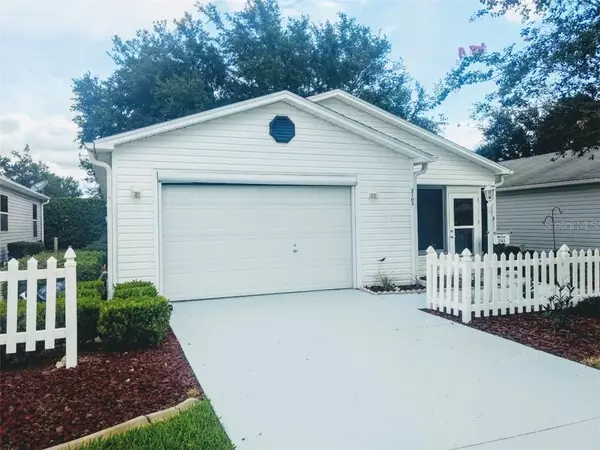$213,990
$213,990
For more information regarding the value of a property, please contact us for a free consultation.
2 Beds
2 Baths
1,121 SqFt
SOLD DATE : 08/30/2019
Key Details
Sold Price $213,990
Property Type Single Family Home
Sub Type Villa
Listing Status Sold
Purchase Type For Sale
Square Footage 1,121 sqft
Price per Sqft $190
Subdivision Villages Of Sumter Villa Vera Cruz
MLS Listing ID G5018599
Sold Date 08/30/19
Bedrooms 2
Full Baths 2
HOA Y/N No
Year Built 1997
Annual Tax Amount $490
Lot Size 3,484 Sqft
Acres 0.08
Lot Dimensions 40 x 88
Property Description
Presenting a totally refreshed VAULTED CEILING 2 bed/2 Bath Colony Villa in the Villa of Vera Cruz with INSIDE LAUNDRY, close to shopping, hospital and Spanish Springs. You walk up the freshly painted driveway and sidewalk into the Lexan enclosed front lanai with tile floor then enter onto Beautiful Water Resistant laminate. You immediately notice the fresh light grey paint on walls and new knockdown ceiling (popcorn removed). Then you approach the kitchen with high end granite counter tops and bead board counter front. The cabinet doors are all new raised panel with European hinges that look great against all new stainless steel appliances plus an oversize stainless steel sink with pull down faucet and soap dispenser. Kitchen has a pantry, skylight, light bar and LED ceiling lights illuminating the eating area. Then you walk down the hallway pass the linen closet to the Master and middle bathrooms that have new QUARTZ tops, plumbing, and elongated high efficiency toilets. ROOF INSTALLED JUNE 2019. AC 2010.
Location
State FL
County Sumter
Community Villages Of Sumter Villa Vera Cruz
Zoning RESIDENTIA
Interior
Interior Features Ceiling Fans(s), Eat-in Kitchen, Skylight(s), Solid Wood Cabinets, Stone Counters, Vaulted Ceiling(s), Walk-In Closet(s)
Heating Central, Electric, Heat Pump
Cooling Central Air
Flooring Laminate, Tile
Fireplace false
Appliance Dishwasher, Disposal, Dryer, Electric Water Heater, Ice Maker, Microwave, Range, Washer, Water Filtration System
Laundry Inside
Exterior
Exterior Feature Irrigation System
Parking Features Garage Door Opener
Garage Spaces 1.0
Community Features Deed Restrictions
Utilities Available Electricity Connected, Public, Sewer Connected
Roof Type Shingle
Porch Enclosed, Front Porch
Attached Garage true
Garage true
Private Pool No
Building
Entry Level One
Foundation Slab
Lot Size Range Up to 10,889 Sq. Ft.
Sewer Public Sewer
Water Public
Architectural Style Patio
Structure Type Vinyl Siding
New Construction false
Others
Pets Allowed Yes
Senior Community Yes
Ownership Fee Simple
Monthly Total Fees $160
Acceptable Financing Cash, Conventional
Listing Terms Cash, Conventional
Special Listing Condition None
Read Less Info
Want to know what your home might be worth? Contact us for a FREE valuation!

Our team is ready to help you sell your home for the highest possible price ASAP

© 2024 My Florida Regional MLS DBA Stellar MLS. All Rights Reserved.
Bought with REALTY EXECUTIVES IN THE VILLA

![<!-- Google Tag Manager --> (function(w,d,s,l,i){w[l]=w[l]||[];w[l].push({'gtm.start': new Date().getTime(),event:'gtm.js'});var f=d.getElementsByTagName(s)[0], j=d.createElement(s),dl=l!='dataLayer'?'&l='+l:'';j.async=true;j.src= 'https://www.googletagmanager.com/gtm.js?id='+i+dl;f.parentNode.insertBefore(j,f); })(window,document,'script','dataLayer','GTM-KJRGCWMM'); <!-- End Google Tag Manager -->](https://cdn.chime.me/image/fs/cmsbuild/2023129/11/h200_original_5ec185b3-c033-482e-a265-0a85f59196c4-png.webp)





