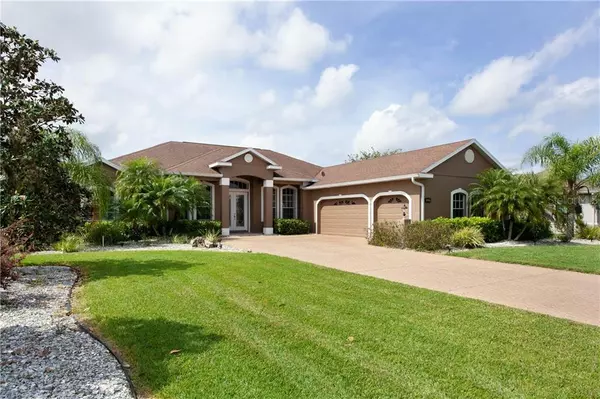$436,000
$435,000
0.2%For more information regarding the value of a property, please contact us for a free consultation.
3 Beds
3 Baths
2,545 SqFt
SOLD DATE : 01/06/2020
Key Details
Sold Price $436,000
Property Type Single Family Home
Sub Type Single Family Residence
Listing Status Sold
Purchase Type For Sale
Square Footage 2,545 sqft
Price per Sqft $171
Subdivision Twin Rivers Ph Iii
MLS Listing ID A4442365
Sold Date 01/06/20
Bedrooms 3
Full Baths 2
Half Baths 1
HOA Fees $85/qua
HOA Y/N Yes
Year Built 2006
Annual Tax Amount $5,241
Lot Size 0.530 Acres
Acres 0.53
Property Description
Gorgeous Twin Rivers custom estate home with 3 car side load garage located on a beautiful serene street. Elegant entry way with decorative 8ft double glass doors opens into this home adorned with the finest upgrades, appointments and accent moldings throughout. Stepping into the home your attention is drawn to the soaring high ceilings with crown molding, decorative wood treatments in the tray ceilings and the expensive custom lighting and ceiling fans. Tons of space in the gourmet kitchen with huge walk in pantry, island, custom back splash, under cabinet lighting, granite counter tops, solid wood cabinets w/crown molding, brand new SS refrigerator and dishwasher. The view of the pond from the kitchen is spectacular. Plantation shutters and custom blinds lend to the beauty of this home, over-sized tile floor, and so much more! Large Master Suite offers his and her walk-in closets, views of the pond and private entry to the pool. Master bath features double sinks, jacuzzi tub, and an over-sized walk-in separate shower. Split floor plan offers privacy for the Master suite with 2 bedrooms located on the opposite side of the home. The den/office is complete with gorgeous french doors. Relax on your over-sized lanai with a breathtaking, peaceful view of the long end of the pond surrounded by mature landscaping. Or take a dip in your large salt water pool. Pool bath is located directly off lanai for easy accessibility. Pool cage screens replaced 4/2019. AC is 1 year old. This home has it all.
Location
State FL
County Manatee
Community Twin Rivers Ph Iii
Zoning PDR
Direction E
Rooms
Other Rooms Formal Dining Room Separate
Interior
Interior Features Ceiling Fans(s), Central Vaccum, Crown Molding, Eat-in Kitchen, High Ceilings, Open Floorplan, Solid Wood Cabinets, Split Bedroom, Stone Counters, Thermostat, Tray Ceiling(s), Walk-In Closet(s), Window Treatments
Heating Electric
Cooling Central Air
Flooring Carpet, Ceramic Tile, Wood
Fireplace false
Appliance Built-In Oven, Cooktop, Dishwasher, Disposal, Dryer, Electric Water Heater, Exhaust Fan, Range Hood, Refrigerator, Washer
Laundry Inside, Laundry Room
Exterior
Exterior Feature Irrigation System, Rain Gutters, Sliding Doors
Garage Spaces 3.0
Pool Gunite, Heated, In Ground, Lighting, Outside Bath Access, Salt Water, Screen Enclosure
Community Features Boat Ramp, Fishing, Golf Carts OK, Irrigation-Reclaimed Water, Park, Playground, Water Access
Utilities Available BB/HS Internet Available, Cable Connected, Electricity Connected, Public, Sewer Connected, Street Lights, Underground Utilities
Waterfront Description Pond
View Y/N 1
Water Access 1
Water Access Desc Pond
View Trees/Woods, Water
Roof Type Shingle
Attached Garage true
Garage true
Private Pool Yes
Building
Lot Description In County, Near Marina, Paved
Entry Level One
Foundation Slab
Lot Size Range 1/2 Acre to 1 Acre
Sewer Public Sewer
Water Public
Architectural Style Florida
Structure Type Block,Stone,Stucco
New Construction false
Schools
Elementary Schools Williams Elementary
Middle Schools Buffalo Creek Middle
High Schools Parrish Community High
Others
Pets Allowed Yes
Senior Community No
Ownership Fee Simple
Monthly Total Fees $85
Acceptable Financing Cash, Conventional, FHA, VA Loan
Membership Fee Required Required
Listing Terms Cash, Conventional, FHA, VA Loan
Special Listing Condition None
Read Less Info
Want to know what your home might be worth? Contact us for a FREE valuation!

Our team is ready to help you sell your home for the highest possible price ASAP

© 2024 My Florida Regional MLS DBA Stellar MLS. All Rights Reserved.
Bought with REALTY PARTNERS LLC

![<!-- Google Tag Manager --> (function(w,d,s,l,i){w[l]=w[l]||[];w[l].push({'gtm.start': new Date().getTime(),event:'gtm.js'});var f=d.getElementsByTagName(s)[0], j=d.createElement(s),dl=l!='dataLayer'?'&l='+l:'';j.async=true;j.src= 'https://www.googletagmanager.com/gtm.js?id='+i+dl;f.parentNode.insertBefore(j,f); })(window,document,'script','dataLayer','GTM-KJRGCWMM'); <!-- End Google Tag Manager -->](https://cdn.chime.me/image/fs/cmsbuild/2023129/11/h200_original_5ec185b3-c033-482e-a265-0a85f59196c4-png.webp)





