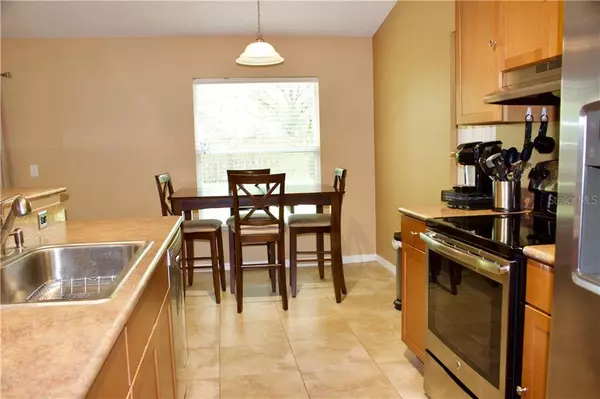$189,900
$194,900
2.6%For more information regarding the value of a property, please contact us for a free consultation.
3 Beds
2 Baths
1,367 SqFt
SOLD DATE : 11/04/2019
Key Details
Sold Price $189,900
Property Type Single Family Home
Sub Type Single Family Residence
Listing Status Sold
Purchase Type For Sale
Square Footage 1,367 sqft
Price per Sqft $138
Subdivision Blue Lake Heights Add 01
MLS Listing ID O5802181
Sold Date 11/04/19
Bedrooms 3
Full Baths 2
Construction Status Inspections
HOA Y/N No
Year Built 2003
Annual Tax Amount $1,173
Lot Size 10,454 Sqft
Acres 0.24
Lot Dimensions 139x125
Property Description
This is the one you won’t want to miss! This 3 Bedroom 2 Bath home has been completely renovated! Perfect home for a small family or investors rental portfolio! New Roof, New A/C, Fresh Exterior Paint, and hot water tank all installed in 2014. This beautiful home features 3 bedrooms, 2 baths, Split floor plan, an open living area concept, and an oversized shady backyard. The galley style kitchen opens into the living room which is highlighted by a bar top and breakfast nook, perfect for entertaining! You will love the peaceful patio and fenced in private back yard. Location! Location! Location! This home is located 4 miles from i-4, 2 miles from Stetson University and less than 2 miles from Downtown DeLand! Don’t wait to schedule your private showing today!
Location
State FL
County Volusia
Community Blue Lake Heights Add 01
Zoning 05R1B
Interior
Interior Features Ceiling Fans(s), Kitchen/Family Room Combo, Split Bedroom, Thermostat, Walk-In Closet(s)
Heating Central
Cooling Central Air
Flooring Ceramic Tile, Laminate
Furnishings Unfurnished
Fireplace false
Appliance Convection Oven, Dishwasher, Electric Water Heater, Freezer, Microwave, Range, Refrigerator
Laundry Inside, Laundry Room
Exterior
Exterior Feature Fence, Lighting, Rain Gutters, Sliding Doors
Parking Features Garage Door Opener
Garage Spaces 2.0
Utilities Available Fire Hydrant, Public, Street Lights
Roof Type Shingle
Porch Covered, Enclosed, Rear Porch, Screened
Attached Garage true
Garage true
Private Pool No
Building
Lot Description Paved
Entry Level One
Foundation Slab
Lot Size Range Up to 10,889 Sq. Ft.
Sewer Public Sewer
Water None, Private, Public
Structure Type Block,Stucco
New Construction false
Construction Status Inspections
Others
Senior Community No
Ownership Fee Simple
Acceptable Financing Cash, Conventional, FHA, VA Loan
Listing Terms Cash, Conventional, FHA, VA Loan
Special Listing Condition None
Read Less Info
Want to know what your home might be worth? Contact us for a FREE valuation!

Our team is ready to help you sell your home for the highest possible price ASAP

© 2024 My Florida Regional MLS DBA Stellar MLS. All Rights Reserved.
Bought with REALTY ONE GROUP INSPIRATION

![<!-- Google Tag Manager --> (function(w,d,s,l,i){w[l]=w[l]||[];w[l].push({'gtm.start': new Date().getTime(),event:'gtm.js'});var f=d.getElementsByTagName(s)[0], j=d.createElement(s),dl=l!='dataLayer'?'&l='+l:'';j.async=true;j.src= 'https://www.googletagmanager.com/gtm.js?id='+i+dl;f.parentNode.insertBefore(j,f); })(window,document,'script','dataLayer','GTM-KJRGCWMM'); <!-- End Google Tag Manager -->](https://cdn.chime.me/image/fs/cmsbuild/2023129/11/h200_original_5ec185b3-c033-482e-a265-0a85f59196c4-png.webp)





