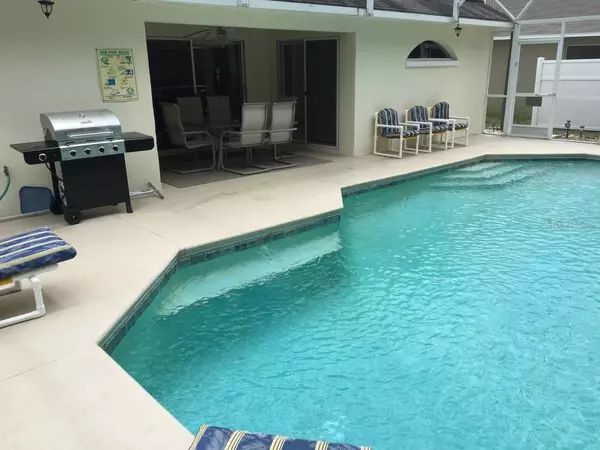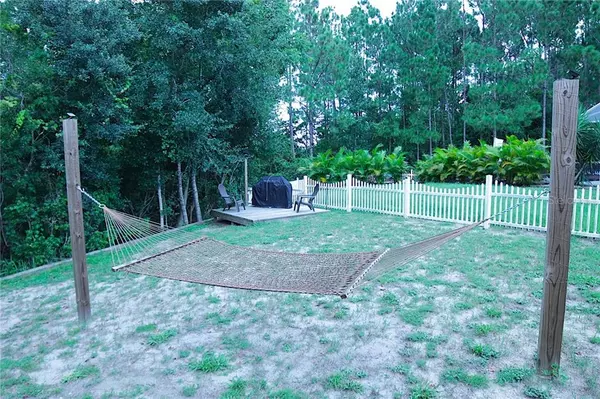$221,000
$219,950
0.5%For more information regarding the value of a property, please contact us for a free consultation.
3 Beds
3 Baths
1,341 SqFt
SOLD DATE : 10/04/2019
Key Details
Sold Price $221,000
Property Type Single Family Home
Sub Type Single Family Residence
Listing Status Sold
Purchase Type For Sale
Square Footage 1,341 sqft
Price per Sqft $164
Subdivision Bridgewater Crossing Ph 02
MLS Listing ID O5802274
Sold Date 10/04/19
Bedrooms 3
Full Baths 3
Construction Status Appraisal,Financing,Inspections
HOA Fees $61/ann
HOA Y/N Yes
Year Built 2000
Annual Tax Amount $2,659
Lot Size 7,405 Sqft
Acres 0.17
Property Description
Beautiful 3 bedroom 3 full bathroom single story home on a corner lot with no rear neighbors. Home is fully tiled throughout and also has new roof 2018, new A/C 2018, new pool heater 2018. Kitchen has granite worktops, newer cabinets, 2 master bedrooms both with access onto the covered lanai and pool deck. Community of Bridgewater Crossing includes a community pool, basketball, volleyball, tennis courts and playground which is ideally located with easy access to I-4 Championsgate, world famous attractions, golf courses, dining, shopping and so much more.
Location
State FL
County Polk
Community Bridgewater Crossing Ph 02
Interior
Interior Features Ceiling Fans(s), Eat-in Kitchen, Open Floorplan, Solid Surface Counters, Solid Wood Cabinets, Thermostat, Window Treatments
Heating Central
Cooling Central Air
Flooring Ceramic Tile
Furnishings Furnished
Fireplace false
Appliance Convection Oven, Dishwasher, Disposal, Dryer, Electric Water Heater, Microwave, Refrigerator, Washer
Laundry In Garage
Exterior
Exterior Feature Irrigation System, Outdoor Shower, Sliding Doors, Sprinkler Metered
Parking Features Driveway, On Street, Open
Garage Spaces 2.0
Pool Child Safety Fence, Gunite, Heated, In Ground, Screen Enclosure, Solar Heat
Community Features Golf Carts OK, Playground, Pool, Sidewalks, Tennis Courts
Utilities Available Electricity Connected, Public, Sewer Connected, Sprinkler Meter
Amenities Available Basketball Court, Playground, Pool, Tennis Court(s)
View Trees/Woods
Roof Type Shingle
Porch Covered, Deck, Enclosed, Porch, Screened
Attached Garage true
Garage true
Private Pool Yes
Building
Lot Description Corner Lot, City Limits, In County, Level, Paved
Entry Level One
Foundation Slab
Lot Size Range Up to 10,889 Sq. Ft.
Sewer Public Sewer
Water Public
Structure Type Block,Stucco
New Construction false
Construction Status Appraisal,Financing,Inspections
Schools
Elementary Schools Horizons Elementary
Middle Schools Boone Middle
High Schools Ridge Community Senior High
Others
Pets Allowed Yes
HOA Fee Include Pool
Senior Community No
Ownership Fee Simple
Monthly Total Fees $61
Acceptable Financing Cash, Conventional, FHA, VA Loan
Membership Fee Required Required
Listing Terms Cash, Conventional, FHA, VA Loan
Special Listing Condition None
Read Less Info
Want to know what your home might be worth? Contact us for a FREE valuation!

Our team is ready to help you sell your home for the highest possible price ASAP

© 2024 My Florida Regional MLS DBA Stellar MLS. All Rights Reserved.
Bought with INT'L PROFESSIONAL REALTY INC

![<!-- Google Tag Manager --> (function(w,d,s,l,i){w[l]=w[l]||[];w[l].push({'gtm.start': new Date().getTime(),event:'gtm.js'});var f=d.getElementsByTagName(s)[0], j=d.createElement(s),dl=l!='dataLayer'?'&l='+l:'';j.async=true;j.src= 'https://www.googletagmanager.com/gtm.js?id='+i+dl;f.parentNode.insertBefore(j,f); })(window,document,'script','dataLayer','GTM-KJRGCWMM'); <!-- End Google Tag Manager -->](https://cdn.chime.me/image/fs/cmsbuild/2023129/11/h200_original_5ec185b3-c033-482e-a265-0a85f59196c4-png.webp)





