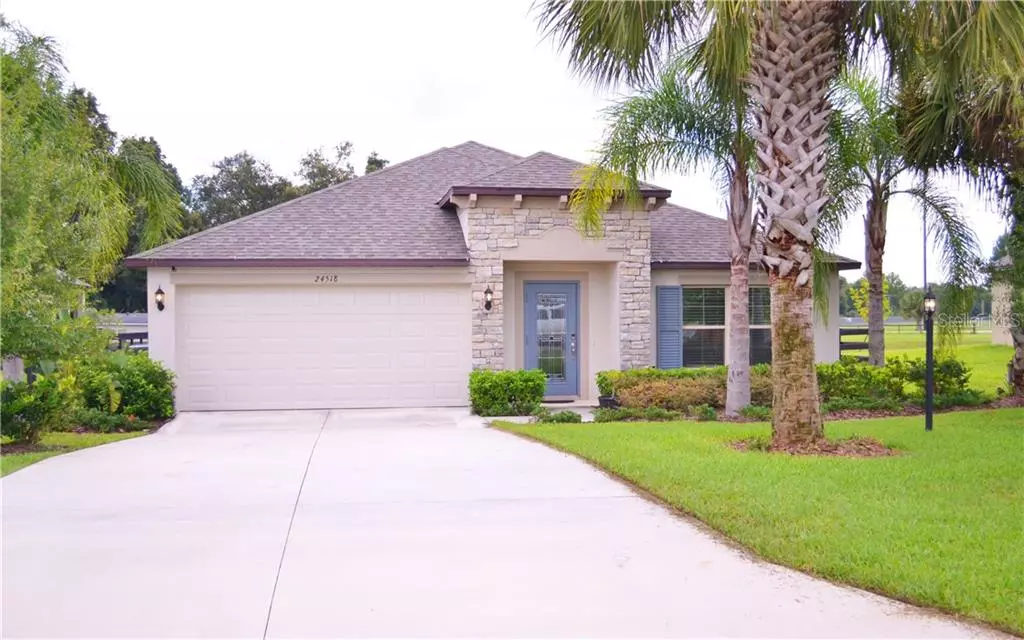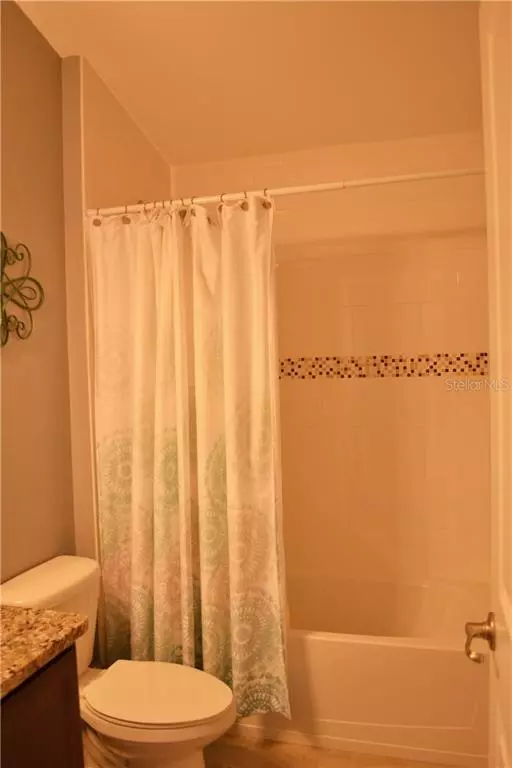$314,000
$320,000
1.9%For more information regarding the value of a property, please contact us for a free consultation.
4 Beds
3 Baths
2,091 SqFt
SOLD DATE : 10/31/2019
Key Details
Sold Price $314,000
Property Type Single Family Home
Sub Type Single Family Residence
Listing Status Sold
Purchase Type For Sale
Square Footage 2,091 sqft
Price per Sqft $150
Subdivision Wolfbranch Meadows Sub
MLS Listing ID O5801867
Sold Date 10/31/19
Bedrooms 4
Full Baths 3
Construction Status Appraisal,Financing
HOA Fees $50/mo
HOA Y/N Yes
Year Built 2017
Annual Tax Amount $3,396
Lot Size 0.330 Acres
Acres 0.33
Property Description
This like new Ranch style home is move-in ready and was just built in 2017. Neutral ceramic tile throughout with neutral carpet in the bedrooms. Granite counter tops in kitchen and all bathrooms and dark solid wood cabinets. The glass door foyer hallway leads into a dream kitchen that is easy to entertain, complete with upgrades such as stainless Whirlpool energy efficient appliances and a water filtration system at both the fridge and sink. The large center island with eat-in space flows directly into the dining and family room combo. The whole house also has a brand new water softener system with osmosis. The triple split floor plan is set up perfect for guests. One bedroom and a bathroom are located just off the foyer in the front of the house. The 2 other bedrooms are joined by a convenient flex space and their own bathroom just off the kitchen. The master bedroom is just off the family room with spacious en-suite bath, complete with a dual-sink vanity, soaking tub and walk-in shower. All the bedrooms boast ample closet space as well as plenty of home storage throughout. Once you step out to the oversized lanai, you will be impressed by the outdoor kitchen which includes a TV, stereo, fridge and commercial grill. The backyard offers plenty of room to roam and includes a child play set - fully fenced and ready for your family! This family friendly, small neighborhood is minutes from the new 453 exchange and zoned for great schools!
Realtor is related to owner. Room measurements are approximate.
Location
State FL
County Lake
Community Wolfbranch Meadows Sub
Zoning R-2
Rooms
Other Rooms Den/Library/Office, Great Room
Interior
Interior Features Ceiling Fans(s), Eat-in Kitchen, Living Room/Dining Room Combo, Open Floorplan, Solid Surface Counters, Solid Wood Cabinets, Split Bedroom, Thermostat, Vaulted Ceiling(s), Walk-In Closet(s)
Heating Electric
Cooling Central Air
Flooring Carpet, Ceramic Tile
Furnishings Unfurnished
Fireplace false
Appliance Convection Oven, Cooktop, Dishwasher, Microwave, Range, Refrigerator, Water Filtration System, Water Softener
Laundry Inside, Laundry Room
Exterior
Exterior Feature Fence, Irrigation System, Outdoor Grill, Outdoor Kitchen, Sliding Doors
Parking Features Driveway, Garage Door Opener
Garage Spaces 2.0
Utilities Available Cable Available, Cable Connected, Electricity Available, Electricity Connected, Phone Available
Roof Type Shingle
Porch Covered, Front Porch, Rear Porch
Attached Garage true
Garage true
Private Pool No
Building
Lot Description In County, Street Dead-End, Paved, Unincorporated
Entry Level One
Foundation Slab
Lot Size Range 1/4 Acre to 21779 Sq. Ft.
Sewer Septic Tank
Water Public
Architectural Style Ranch
Structure Type Block,Stucco
New Construction false
Construction Status Appraisal,Financing
Schools
Elementary Schools Sorrento Elementary
Middle Schools Mount Dora Middle
High Schools Mount Dora High
Others
Pets Allowed Number Limit
Senior Community No
Ownership Fee Simple
Monthly Total Fees $50
Acceptable Financing Cash, Conventional
Membership Fee Required Required
Listing Terms Cash, Conventional
Num of Pet 3
Special Listing Condition None
Read Less Info
Want to know what your home might be worth? Contact us for a FREE valuation!

Our team is ready to help you sell your home for the highest possible price ASAP

© 2024 My Florida Regional MLS DBA Stellar MLS. All Rights Reserved.
Bought with RE/MAX PREMIER REALTY

![<!-- Google Tag Manager --> (function(w,d,s,l,i){w[l]=w[l]||[];w[l].push({'gtm.start': new Date().getTime(),event:'gtm.js'});var f=d.getElementsByTagName(s)[0], j=d.createElement(s),dl=l!='dataLayer'?'&l='+l:'';j.async=true;j.src= 'https://www.googletagmanager.com/gtm.js?id='+i+dl;f.parentNode.insertBefore(j,f); })(window,document,'script','dataLayer','GTM-KJRGCWMM'); <!-- End Google Tag Manager -->](https://cdn.chime.me/image/fs/cmsbuild/2023129/11/h200_original_5ec185b3-c033-482e-a265-0a85f59196c4-png.webp)





