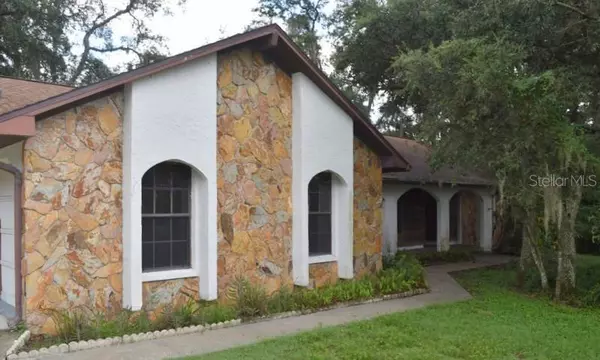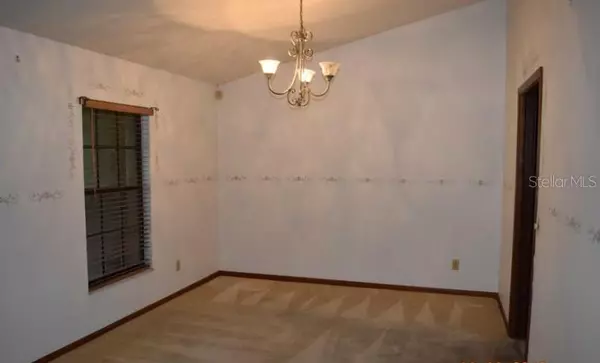$208,000
$199,900
4.1%For more information regarding the value of a property, please contact us for a free consultation.
3 Beds
3 Baths
2,076 SqFt
SOLD DATE : 09/27/2019
Key Details
Sold Price $208,000
Property Type Single Family Home
Sub Type Single Family Residence
Listing Status Sold
Purchase Type For Sale
Square Footage 2,076 sqft
Price per Sqft $100
Subdivision Shadow Run Unit 1
MLS Listing ID T3192325
Sold Date 09/27/19
Bedrooms 3
Full Baths 2
Half Baths 1
Construction Status Inspections
HOA Fees $16/ann
HOA Y/N Yes
Year Built 1983
Annual Tax Amount $2,216
Lot Size 0.780 Acres
Acres 0.78
Property Description
Shadow Run - .77 acres of beautiful grandfather oaks and privacy. 3 bedrooms and 3 bathrooms - this 1979 home has much of it's original charm. From the beams that line the vaulted ceilings in the family room to the flagstone hearth and fireplace. A 17 x 14 family room with wood paneling and a 15 x 11 living room gives a traditional setting around the spacious kitchen with snack bar and dinette. The master suite offers an ensuite bath with double vanity & jacuzzi tub. Inside laundry area for conveniece and LOTS of storage space in the oversized 2 car garage. So easy to get to the interstate or shopping yet you feel like you live in the country. It's good to be home. This property may qualify for Seller Financing (Vendee). Due to the condition, the property may have health/safety risk(s). Prior to entry / access all parties must sign a Hold Harmless Agreement and the property may only be shown by appointment.
Location
State FL
County Hillsborough
Community Shadow Run Unit 1
Zoning RSC-2
Interior
Interior Features Ceiling Fans(s), Eat-in Kitchen, Kitchen/Family Room Combo, Living Room/Dining Room Combo, Thermostat
Heating Electric
Cooling Central Air
Flooring Carpet, Linoleum, Tile
Fireplaces Type Family Room
Fireplace true
Appliance None
Exterior
Exterior Feature Sliding Doors
Parking Features Driveway
Garage Spaces 2.0
Utilities Available Cable Available, Electricity Available, Public, Water Available
View Trees/Woods
Roof Type Shingle
Porch Covered, Front Porch
Attached Garage true
Garage true
Private Pool No
Building
Lot Description Conservation Area, City Limits, Paved
Entry Level One
Foundation Slab
Lot Size Range 1/2 Acre to 1 Acre
Sewer Public Sewer
Water Well
Structure Type Stucco
New Construction false
Construction Status Inspections
Schools
Elementary Schools Stowers Elementary
Middle Schools Barrington Middle
High Schools Newsome-Hb
Others
Pets Allowed Breed Restrictions
Senior Community No
Ownership Fee Simple
Monthly Total Fees $16
Membership Fee Required Required
Special Listing Condition Real Estate Owned
Read Less Info
Want to know what your home might be worth? Contact us for a FREE valuation!

Our team is ready to help you sell your home for the highest possible price ASAP

© 2024 My Florida Regional MLS DBA Stellar MLS. All Rights Reserved.
Bought with CARTER COMPANY REALTORS

![<!-- Google Tag Manager --> (function(w,d,s,l,i){w[l]=w[l]||[];w[l].push({'gtm.start': new Date().getTime(),event:'gtm.js'});var f=d.getElementsByTagName(s)[0], j=d.createElement(s),dl=l!='dataLayer'?'&l='+l:'';j.async=true;j.src= 'https://www.googletagmanager.com/gtm.js?id='+i+dl;f.parentNode.insertBefore(j,f); })(window,document,'script','dataLayer','GTM-KJRGCWMM'); <!-- End Google Tag Manager -->](https://cdn.chime.me/image/fs/cmsbuild/2023129/11/h200_original_5ec185b3-c033-482e-a265-0a85f59196c4-png.webp)





