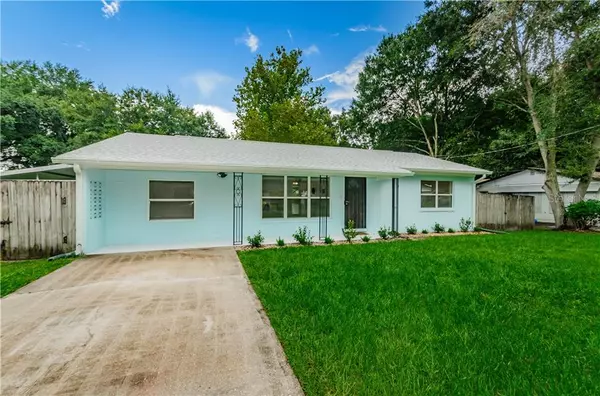$173,500
$173,500
For more information regarding the value of a property, please contact us for a free consultation.
2 Beds
1 Bath
1,266 SqFt
SOLD DATE : 09/26/2019
Key Details
Sold Price $173,500
Property Type Single Family Home
Sub Type Single Family Residence
Listing Status Sold
Purchase Type For Sale
Square Footage 1,266 sqft
Price per Sqft $137
Subdivision Tall Pines First Add
MLS Listing ID U8057339
Sold Date 09/26/19
Bedrooms 2
Full Baths 1
Construction Status Inspections
HOA Y/N No
Year Built 1958
Annual Tax Amount $2,116
Lot Size 9,147 Sqft
Acres 0.21
Property Description
Tucked away adorable quaint charming home!
This 2 bedroom 2 bath home has a huge backyard with potential to add on additional living space and even a large pool!
The home has a brand new roof, brand new gutters, along with new paint exteriorly and interiorly. Septic tank was done in 2017
This seller has made sure this home is turn key ready for all types of buyers!
First time home buyers and VA buyers are welcome!
You can relax in front of the home with a cup of coffee as there is a covered walkway that has plenty of room for seating.
The backyard lanai has a window unit air conditioner and features storm windows for additional living space.
Relax after work or a long day with a cocktail overlooking your oversized green yard.
The backyard also features a double gated entry that can allow additional access to the home.
This home is light, bright and oh so cozy!
You do not want to miss this one!!
Location
State FL
County Hillsborough
Community Tall Pines First Add
Zoning RSC-6
Interior
Interior Features Ceiling Fans(s), Solid Wood Cabinets
Heating Electric
Cooling Central Air
Flooring Parquet, Tile
Fireplace false
Appliance Built-In Oven, Cooktop, Dishwasher, Dryer, Refrigerator, Washer
Exterior
Exterior Feature Rain Gutters, Sliding Doors
Utilities Available Public, Street Lights
Roof Type Shingle
Garage false
Private Pool No
Building
Lot Description City Limits
Entry Level One
Foundation Slab
Lot Size Range Up to 10,889 Sq. Ft.
Sewer Septic Tank
Water None
Structure Type Block
New Construction false
Construction Status Inspections
Others
Senior Community No
Ownership Fee Simple
Acceptable Financing Cash, Conventional, FHA, VA Loan
Listing Terms Cash, Conventional, FHA, VA Loan
Special Listing Condition None
Read Less Info
Want to know what your home might be worth? Contact us for a FREE valuation!

Our team is ready to help you sell your home for the highest possible price ASAP

© 2024 My Florida Regional MLS DBA Stellar MLS. All Rights Reserved.
Bought with SIGNATURE REALTY ASSOCIATES

![<!-- Google Tag Manager --> (function(w,d,s,l,i){w[l]=w[l]||[];w[l].push({'gtm.start': new Date().getTime(),event:'gtm.js'});var f=d.getElementsByTagName(s)[0], j=d.createElement(s),dl=l!='dataLayer'?'&l='+l:'';j.async=true;j.src= 'https://www.googletagmanager.com/gtm.js?id='+i+dl;f.parentNode.insertBefore(j,f); })(window,document,'script','dataLayer','GTM-KJRGCWMM'); <!-- End Google Tag Manager -->](https://cdn.chime.me/image/fs/cmsbuild/2023129/11/h200_original_5ec185b3-c033-482e-a265-0a85f59196c4-png.webp)





