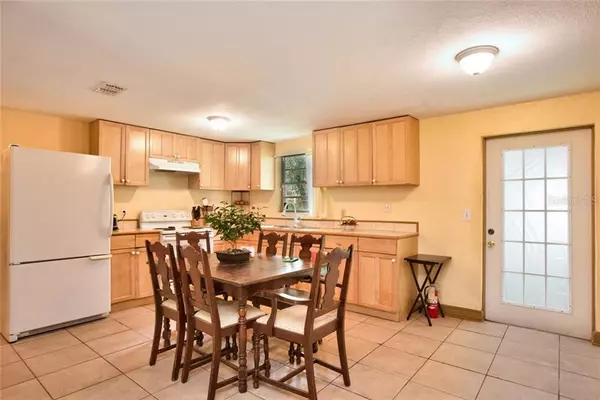$161,500
$154,900
4.3%For more information regarding the value of a property, please contact us for a free consultation.
3 Beds
2 Baths
1,428 SqFt
SOLD DATE : 10/11/2019
Key Details
Sold Price $161,500
Property Type Single Family Home
Sub Type Single Family Residence
Listing Status Sold
Purchase Type For Sale
Square Footage 1,428 sqft
Price per Sqft $113
Subdivision Unplatted
MLS Listing ID T3196282
Sold Date 10/11/19
Bedrooms 3
Full Baths 2
Construction Status Appraisal,Financing,Inspections
HOA Y/N No
Year Built 1979
Annual Tax Amount $683
Lot Size 0.340 Acres
Acres 0.34
Lot Dimensions 83x179
Property Description
Welcome to 7414 E. Chelsea St! This spacious and well maintained house with 3 bedrooms and 2 bathrooms will become your home with your own special touch.It offers lots of potential with a bonus room which can be converted into a spacious master bedroom or a large family room. Roof is only 3 years old. Enjoy the large backyard where you will have plenty of space for a pool and a big shade. Large parking area. No HOA or CDD fees help keeping your monthly payments low. Less than 10 mn away from downtown Tampa, easy access to Plant City and to I4. Call today for your private showing!
Location
State FL
County Hillsborough
Community Unplatted
Zoning RSC-6
Rooms
Other Rooms Bonus Room
Interior
Interior Features Ceiling Fans(s), Eat-in Kitchen, Solid Wood Cabinets
Heating Electric
Cooling Central Air
Flooring Tile
Furnishings Unfurnished
Fireplace false
Appliance Electric Water Heater, Range, Range Hood, Refrigerator
Laundry Inside, Other
Exterior
Exterior Feature Fence
Parking Features Alley Access, Open
Utilities Available Cable Available, Cable Connected, Electricity Available, Electricity Connected, Fiber Optics, Public, Sewer Available, Water Available
View Garden, Trees/Woods
Roof Type Shingle
Garage false
Private Pool No
Building
Lot Description Irregular Lot
Entry Level One
Foundation Slab
Lot Size Range 1/4 Acre to 21779 Sq. Ft.
Sewer Septic Tank
Water Public
Architectural Style Ranch
Structure Type Block,Concrete
New Construction false
Construction Status Appraisal,Financing,Inspections
Others
Pets Allowed Yes
Senior Community No
Ownership Fee Simple
Acceptable Financing Cash, Conventional
Listing Terms Cash, Conventional
Special Listing Condition None
Read Less Info
Want to know what your home might be worth? Contact us for a FREE valuation!

Our team is ready to help you sell your home for the highest possible price ASAP

© 2024 My Florida Regional MLS DBA Stellar MLS. All Rights Reserved.
Bought with COLDWELL BANKER RESIDENTIAL

![<!-- Google Tag Manager --> (function(w,d,s,l,i){w[l]=w[l]||[];w[l].push({'gtm.start': new Date().getTime(),event:'gtm.js'});var f=d.getElementsByTagName(s)[0], j=d.createElement(s),dl=l!='dataLayer'?'&l='+l:'';j.async=true;j.src= 'https://www.googletagmanager.com/gtm.js?id='+i+dl;f.parentNode.insertBefore(j,f); })(window,document,'script','dataLayer','GTM-KJRGCWMM'); <!-- End Google Tag Manager -->](https://cdn.chime.me/image/fs/cmsbuild/2023129/11/h200_original_5ec185b3-c033-482e-a265-0a85f59196c4-png.webp)





