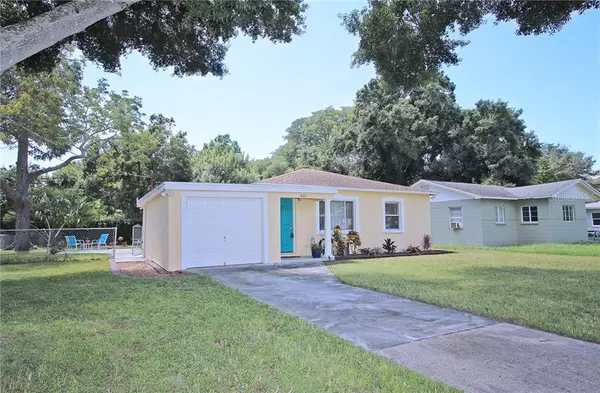$296,000
$299,000
1.0%For more information regarding the value of a property, please contact us for a free consultation.
3 Beds
2 Baths
1,278 SqFt
SOLD DATE : 10/07/2019
Key Details
Sold Price $296,000
Property Type Single Family Home
Sub Type Single Family Residence
Listing Status Sold
Purchase Type For Sale
Square Footage 1,278 sqft
Price per Sqft $231
Subdivision Macdill Estates Rev
MLS Listing ID U8057887
Sold Date 10/07/19
Bedrooms 3
Full Baths 2
Construction Status Inspections
HOA Y/N No
Year Built 1953
Annual Tax Amount $3,810
Lot Size 0.290 Acres
Acres 0.29
Property Description
Situated just steps from MacDill AFB and beautiful Bayshore Blvd. is this lovely 3 bedroom, 2 bath home with 1-car garage. The home features a spacious floorplan with a contemporary chef’s kitchen, bright and cheerful living room anchored by a wood burning fireplace with brick hearth and a side patio that’s ready for your next barbecue! Some of the many interior highlights include hardwood flooring, tile and plush carpet, spa-like bathrooms with custom tile inlay, a laundry suite with front load washer/dryer, utility sink and storage, plus so much more! The kitchen wows with granite countertops, stone backsplash, wood cabinetry and a full suite of appliances. Step outside and enjoy lush, Florida living year round in your private backyard with room for a garden, playground, shed, hot tub and more. Close to Tampa International Airport, Amelie Arena, Straz Center, excellent shopping, award-winning dining and endless activities. Call today for your private viewing!
Location
State FL
County Hillsborough
Community Macdill Estates Rev
Zoning RS-60
Interior
Interior Features Ceiling Fans(s), Split Bedroom, Stone Counters, Window Treatments
Heating Central
Cooling Central Air
Flooring Carpet, Ceramic Tile, Wood
Fireplaces Type Living Room, Wood Burning
Furnishings Unfurnished
Fireplace true
Appliance Dishwasher, Disposal, Dryer, Electric Water Heater, Microwave, Range, Washer, Water Softener
Laundry Inside, Laundry Room
Exterior
Exterior Feature Fence
Parking Features Driveway
Garage Spaces 1.0
Community Features Sidewalks
Utilities Available Cable Available, Electricity Available
Roof Type Shingle
Porch Side Porch
Attached Garage true
Garage true
Private Pool No
Building
Lot Description Flood Insurance Required, FloodZone, City Limits, Level
Entry Level One
Foundation Slab
Lot Size Range Up to 10,889 Sq. Ft.
Sewer Public Sewer
Water Public
Architectural Style Contemporary
Structure Type Block
New Construction false
Construction Status Inspections
Schools
Elementary Schools Ballast Point-Hb
Middle Schools Madison-Hb
High Schools Robinson-Hb
Others
Pets Allowed Yes
Senior Community No
Ownership Fee Simple
Acceptable Financing Cash, Conventional, FHA, VA Loan
Membership Fee Required None
Listing Terms Cash, Conventional, FHA, VA Loan
Special Listing Condition None
Read Less Info
Want to know what your home might be worth? Contact us for a FREE valuation!

Our team is ready to help you sell your home for the highest possible price ASAP

© 2024 My Florida Regional MLS DBA Stellar MLS. All Rights Reserved.
Bought with RE/MAX ACTION FIRST OF FLORIDA

![<!-- Google Tag Manager --> (function(w,d,s,l,i){w[l]=w[l]||[];w[l].push({'gtm.start': new Date().getTime(),event:'gtm.js'});var f=d.getElementsByTagName(s)[0], j=d.createElement(s),dl=l!='dataLayer'?'&l='+l:'';j.async=true;j.src= 'https://www.googletagmanager.com/gtm.js?id='+i+dl;f.parentNode.insertBefore(j,f); })(window,document,'script','dataLayer','GTM-KJRGCWMM'); <!-- End Google Tag Manager -->](https://cdn.chime.me/image/fs/cmsbuild/2023129/11/h200_original_5ec185b3-c033-482e-a265-0a85f59196c4-png.webp)





