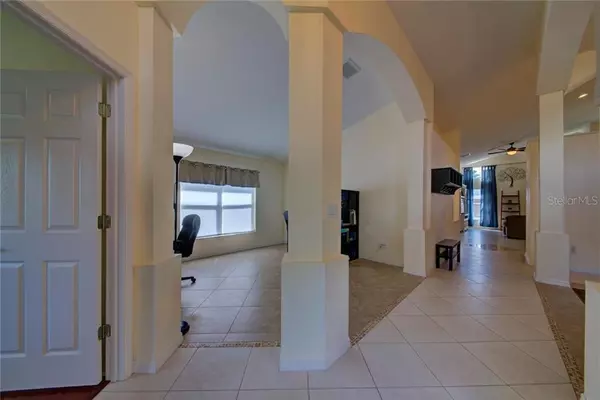$325,000
$325,000
For more information regarding the value of a property, please contact us for a free consultation.
4 Beds
2 Baths
2,068 SqFt
SOLD DATE : 12/30/2019
Key Details
Sold Price $325,000
Property Type Single Family Home
Sub Type Single Family Residence
Listing Status Sold
Purchase Type For Sale
Square Footage 2,068 sqft
Price per Sqft $157
Subdivision Parkstone
MLS Listing ID O5811436
Sold Date 12/30/19
Bedrooms 4
Full Baths 2
Construction Status No Contingency
HOA Fees $143/qua
HOA Y/N Yes
Year Built 2001
Annual Tax Amount $3,535
Lot Size 0.280 Acres
Acres 0.28
Property Description
Beautiful MOVE-IN READY home located in the gated community of Parkstone. This 4 bedroom 2 bath open floor plan home features a split design, vaulted ceilings, 42" cabinets, granite countertops, backsplash and ceramic tile or wood throughout. Parkstone is a private gated community of 395 homes nestled next to Lake Jesup & offers residents many amenities including lawn maintenance, tennis courts, sand volleyball court, pool, cabana splash pad, fishing pier overlooking gorgeous Lake Jesup, walking trail. Community connects to the Seminole County trail system which offers miles of paved nature trails. The home is zoned for top rated Seminole County schools and is conveniently located close to Publix, the Winter Springs Town Center, the 417, Central Winds Park, local shopping & restaurants. Think about never mowing your lawn again! The stunning water views . Invest in a lifestyle at this gorgeous home.
Location
State FL
County Seminole
Community Parkstone
Zoning PUD
Rooms
Other Rooms Den/Library/Office
Interior
Interior Features Ceiling Fans(s), Eat-in Kitchen, High Ceilings, Kitchen/Family Room Combo, Open Floorplan, Solid Surface Counters, Stone Counters, Thermostat, Vaulted Ceiling(s), Walk-In Closet(s)
Heating Central
Cooling Central Air
Flooring Tile, Wood
Furnishings Unfurnished
Fireplace false
Appliance Dishwasher, Disposal, Dryer, Microwave, Refrigerator, Washer
Laundry Laundry Room
Exterior
Exterior Feature Irrigation System, Lighting, Sidewalk, Sliding Doors
Parking Features Driveway, Garage Door Opener
Garage Spaces 2.0
Community Features Gated, Park, Playground, Pool, Tennis Courts
Utilities Available BB/HS Internet Available, Cable Available
Amenities Available Dock, Gated, Park, Playground, Pool
Roof Type Shingle
Porch Covered, Enclosed, Patio, Rear Porch, Screened
Attached Garage true
Garage true
Private Pool No
Building
Lot Description Corner Lot, Sidewalk
Story 1
Entry Level One
Foundation Slab
Lot Size Range 1/4 Acre to 21779 Sq. Ft.
Sewer Public Sewer
Water Public
Structure Type Block,Concrete,Stucco
New Construction false
Construction Status No Contingency
Others
Pets Allowed Yes
HOA Fee Include Pool
Senior Community No
Ownership Fee Simple
Monthly Total Fees $143
Acceptable Financing Cash, Conventional, FHA, VA Loan
Membership Fee Required Required
Listing Terms Cash, Conventional, FHA, VA Loan
Special Listing Condition None
Read Less Info
Want to know what your home might be worth? Contact us for a FREE valuation!

Our team is ready to help you sell your home for the highest possible price ASAP

© 2024 My Florida Regional MLS DBA Stellar MLS. All Rights Reserved.
Bought with RE/MAX TOWN & COUNTRY REALTY

![<!-- Google Tag Manager --> (function(w,d,s,l,i){w[l]=w[l]||[];w[l].push({'gtm.start': new Date().getTime(),event:'gtm.js'});var f=d.getElementsByTagName(s)[0], j=d.createElement(s),dl=l!='dataLayer'?'&l='+l:'';j.async=true;j.src= 'https://www.googletagmanager.com/gtm.js?id='+i+dl;f.parentNode.insertBefore(j,f); })(window,document,'script','dataLayer','GTM-KJRGCWMM'); <!-- End Google Tag Manager -->](https://cdn.chime.me/image/fs/cmsbuild/2023129/11/h200_original_5ec185b3-c033-482e-a265-0a85f59196c4-png.webp)





