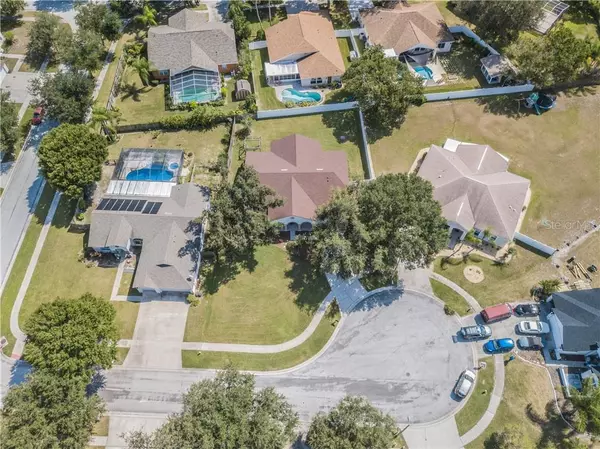$254,500
$259,900
2.1%For more information regarding the value of a property, please contact us for a free consultation.
4 Beds
3 Baths
2,360 SqFt
SOLD DATE : 11/12/2019
Key Details
Sold Price $254,500
Property Type Single Family Home
Sub Type Single Family Residence
Listing Status Sold
Purchase Type For Sale
Square Footage 2,360 sqft
Price per Sqft $107
Subdivision Riverglen Unit 3
MLS Listing ID T3198526
Sold Date 11/12/19
Bedrooms 4
Full Baths 3
Construction Status Inspections
HOA Fees $28/qua
HOA Y/N Yes
Year Built 1994
Annual Tax Amount $3,457
Lot Size 0.310 Acres
Acres 0.31
Property Description
MOTIVATED SELLER! $10,000 PRICE REDUCTION! LOCATION, LOCATION! Welcome to this charming 4 bed/ 3 bath/ 2 car garage home conveniently located in the well-established Riverglen neighborhood in Riverview. This turn key property will be in the envy of your family and friends with it's large screened lanai and lots of privacy in the back yard. NO CDDs and very low HOA fees. The kitchen opens up to a family room and boasts lots of cabinets and NEWer, 2015 stainless steel appliances, kitchen island and breakfast bar. This home features a split floor plan with ceramic tile flooring throughout the house, HIGH ceilings, and LOTS of natural light. The Family Room has sliding doors that lead to the lanai. The oversized lanai has planty of room for any family gathereing. The fully fenced back yard is large enough to build a pool. The NEW ROOF was installed in 2015. Water Heater is 2015. NEW garage door opener. House was recently updated with new faucets and light fixtures. A stones throw from I-75, The Crosstown Expressway, downtown Tampa, McDill Airforce Base, shopping and much more! Make this haven home yours today!
Location
State FL
County Hillsborough
Community Riverglen Unit 3
Zoning PD
Interior
Interior Features Ceiling Fans(s), Eat-in Kitchen, High Ceilings, Kitchen/Family Room Combo, Living Room/Dining Room Combo, Open Floorplan, Split Bedroom, Walk-In Closet(s), Window Treatments
Heating Central
Cooling Central Air
Flooring Ceramic Tile
Fireplace false
Appliance Dishwasher, Disposal, Microwave, Range, Refrigerator
Exterior
Exterior Feature Fence, Sidewalk, Sliding Doors
Garage Spaces 2.0
Utilities Available BB/HS Internet Available, Cable Available, Cable Connected, Electricity Connected, Sprinkler Meter, Street Lights
Roof Type Shingle
Attached Garage true
Garage true
Private Pool No
Building
Entry Level One
Foundation Slab
Lot Size Range 1/4 Acre to 21779 Sq. Ft.
Sewer Public Sewer
Water Public
Structure Type Block
New Construction false
Construction Status Inspections
Schools
Elementary Schools Boyette Springs-Hb
Middle Schools Barrington Middle
High Schools Riverview-Hb
Others
Pets Allowed Yes
Senior Community No
Ownership Fee Simple
Monthly Total Fees $28
Acceptable Financing Cash, Conventional, FHA, VA Loan
Membership Fee Required Required
Listing Terms Cash, Conventional, FHA, VA Loan
Special Listing Condition None
Read Less Info
Want to know what your home might be worth? Contact us for a FREE valuation!

Our team is ready to help you sell your home for the highest possible price ASAP

© 2024 My Florida Regional MLS DBA Stellar MLS. All Rights Reserved.
Bought with SOVEREIGN REAL ESTATE GROUP

![<!-- Google Tag Manager --> (function(w,d,s,l,i){w[l]=w[l]||[];w[l].push({'gtm.start': new Date().getTime(),event:'gtm.js'});var f=d.getElementsByTagName(s)[0], j=d.createElement(s),dl=l!='dataLayer'?'&l='+l:'';j.async=true;j.src= 'https://www.googletagmanager.com/gtm.js?id='+i+dl;f.parentNode.insertBefore(j,f); })(window,document,'script','dataLayer','GTM-KJRGCWMM'); <!-- End Google Tag Manager -->](https://cdn.chime.me/image/fs/cmsbuild/2023129/11/h200_original_5ec185b3-c033-482e-a265-0a85f59196c4-png.webp)





