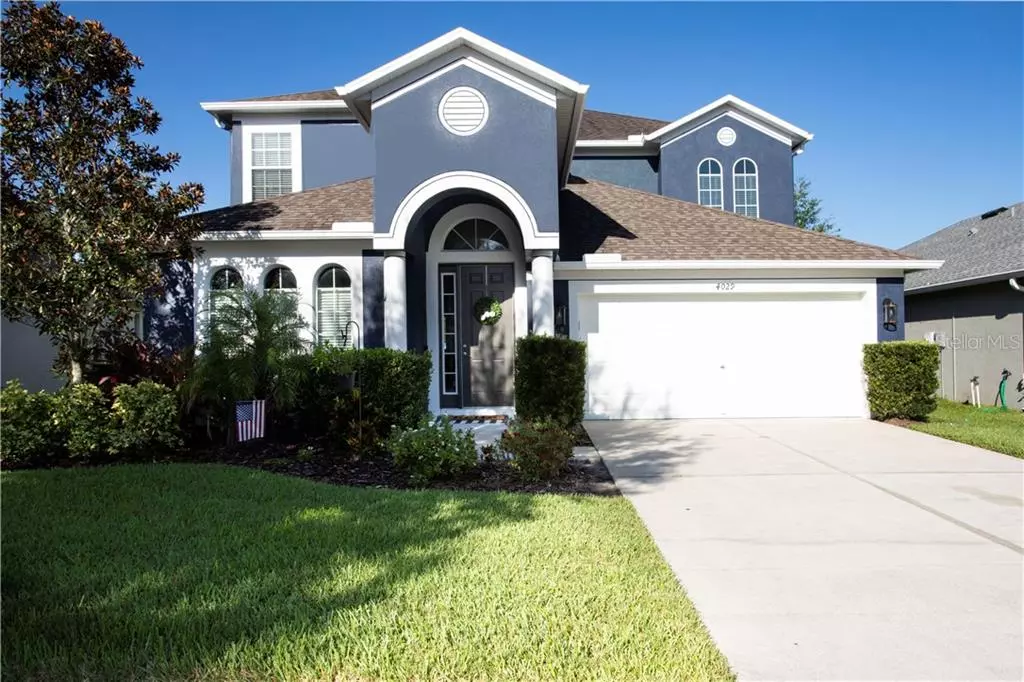$325,000
$335,000
3.0%For more information regarding the value of a property, please contact us for a free consultation.
5 Beds
3 Baths
3,073 SqFt
SOLD DATE : 03/03/2020
Key Details
Sold Price $325,000
Property Type Single Family Home
Sub Type Single Family Residence
Listing Status Sold
Purchase Type For Sale
Square Footage 3,073 sqft
Price per Sqft $105
Subdivision Country Walk Increment F Ph 02
MLS Listing ID T3197916
Sold Date 03/03/20
Bedrooms 5
Full Baths 3
Construction Status Financing
HOA Fees $57/qua
HOA Y/N Yes
Year Built 2009
Annual Tax Amount $2,400
Lot Size 6,098 Sqft
Acres 0.14
Property Description
Welcome to this beautiful open concept home situated on a conservation lot, nestled on a cul-de-sac in the back corner of the tranquil neighborhood of Country Walk. As you enter, you are greeted with a 9’ tray ceiling, bamboo, and upgraded tile flooring, along with arches leading to the rest of this charming home. Imagine entertaining guests in the gourmet kitchen which boasts 40” crown molded cabinets, granite countertops, and bar/island. The large sliding glass doors off the family room and breakfast nook, overlook the fenced in backyard and conservation area. Overnight visitors will enjoy the spacious spare bedroom with large closet/storage and full bath with cultured marble counters and upgraded fixtures. Upstairs, you’ll appreciate time with friends and family in the oversized game room or simply relax and enjoy a movie. Through the French doors, rest easy in the master bedroom featuring 9’ coffered ceilings and walk in closet. Soak in the garden tub of the master bath which features his and her sinks, cultured marble, upgraded lighting and linen closet. Everyone will enjoy their own privacy with 3 additional bedrooms and guest bath with double sink, cultured marble, and linen closet. Outside, the screened and covered lanai with ceiling fan is cable ready and is a perfect way to enjoy the game in the beautiful Florida weather. The exterior was recently painted in July 2019. The original owners of this stunning home have no pets & invite you to see for yourself what this home has to offer!
Location
State FL
County Pasco
Community Country Walk Increment F Ph 02
Zoning MPUD
Rooms
Other Rooms Bonus Room, Family Room, Formal Dining Room Separate, Formal Living Room Separate, Storage Rooms
Interior
Interior Features Ceiling Fans(s), High Ceilings, Open Floorplan, Solid Surface Counters, Stone Counters, Thermostat, Tray Ceiling(s), Walk-In Closet(s), Window Treatments
Heating Central
Cooling Central Air
Flooring Bamboo, Carpet, Ceramic Tile
Fireplace false
Appliance Cooktop, Dishwasher, Disposal, Electric Water Heater, Exhaust Fan, Ice Maker, Microwave, Range, Refrigerator
Laundry Inside, Laundry Room
Exterior
Exterior Feature Fence, Irrigation System, Lighting, Rain Gutters, Sidewalk, Sliding Doors, Sprinkler Metered
Parking Features Driveway, Garage Door Opener
Garage Spaces 2.0
Community Features Deed Restrictions, Fitness Center, Playground, Pool, Sidewalks, Tennis Courts
Utilities Available BB/HS Internet Available, Cable Connected, Electricity Connected, Fiber Optics, Fire Hydrant, Phone Available, Public, Sewer Connected, Sprinkler Meter, Street Lights, Underground Utilities, Water Available
Amenities Available Basketball Court, Cable TV, Clubhouse, Fitness Center, Park, Playground, Pool, Recreation Facilities, Tennis Court(s)
Roof Type Shingle
Porch Covered, Rear Porch, Screened
Attached Garage true
Garage true
Private Pool No
Building
Lot Description Conservation Area, Sidewalk, Paved
Story 2
Entry Level Two
Foundation Slab
Lot Size Range Up to 10,889 Sq. Ft.
Sewer Public Sewer
Water Public
Structure Type Block,Stucco
New Construction false
Construction Status Financing
Schools
Elementary Schools Double Branch Elementary
Middle Schools Thomas E Weightman Middle-Po
High Schools Wesley Chapel High-Po
Others
Pets Allowed Breed Restrictions
HOA Fee Include Cable TV,Pool,Internet
Senior Community No
Ownership Fee Simple
Monthly Total Fees $57
Acceptable Financing Cash, Conventional, FHA, VA Loan
Membership Fee Required Required
Listing Terms Cash, Conventional, FHA, VA Loan
Special Listing Condition None
Read Less Info
Want to know what your home might be worth? Contact us for a FREE valuation!

Our team is ready to help you sell your home for the highest possible price ASAP

© 2024 My Florida Regional MLS DBA Stellar MLS. All Rights Reserved.
Bought with KELLER WILLIAMS REALTY

![<!-- Google Tag Manager --> (function(w,d,s,l,i){w[l]=w[l]||[];w[l].push({'gtm.start': new Date().getTime(),event:'gtm.js'});var f=d.getElementsByTagName(s)[0], j=d.createElement(s),dl=l!='dataLayer'?'&l='+l:'';j.async=true;j.src= 'https://www.googletagmanager.com/gtm.js?id='+i+dl;f.parentNode.insertBefore(j,f); })(window,document,'script','dataLayer','GTM-KJRGCWMM'); <!-- End Google Tag Manager -->](https://cdn.chime.me/image/fs/cmsbuild/2023129/11/h200_original_5ec185b3-c033-482e-a265-0a85f59196c4-png.webp)





