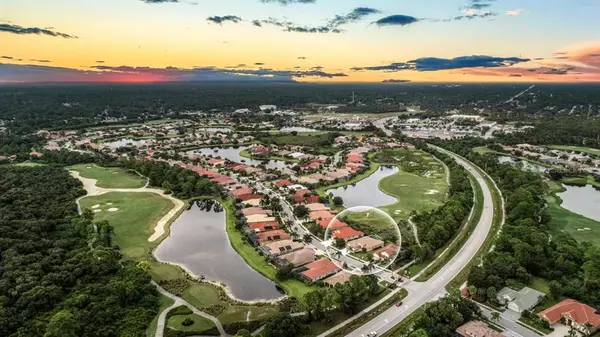$369,900
$369,900
For more information regarding the value of a property, please contact us for a free consultation.
4 Beds
2 Baths
2,406 SqFt
SOLD DATE : 11/04/2019
Key Details
Sold Price $369,900
Property Type Single Family Home
Sub Type Single Family Residence
Listing Status Sold
Purchase Type For Sale
Square Footage 2,406 sqft
Price per Sqft $153
Subdivision Heron Creek
MLS Listing ID N6107196
Sold Date 11/04/19
Bedrooms 4
Full Baths 2
Construction Status Inspections,Other Contract Contingencies
HOA Fees $343/qua
HOA Y/N Yes
Year Built 2005
Annual Tax Amount $3,750
Lot Size 10,018 Sqft
Acres 0.23
Property Description
Perfect Family home available in the heart of North Port! Don't miss this wonderful 4 bedroom 2 bathroom GORGEOUS POOL HOME with a 3 CAR GARAGE and a spacious and open floorpan featuring SPECTACULAR VIEWS of the golf course. This home includes volume ceilings, tray ceilings with crown molding inside of crown molding with recessed lighting and surround sound including rounded drywall corners for the perfect high end finish. Upon entrance through French doors welcome guests into an open living room with phenomenal natural light exposure and ceramic tile floor throughout the main living areas. The home also includes a formal family room and dining room combination and the kitchen features stainless steel appliances and granite countertops for hosting and entertaining the perfect party with guests, family and or friends! And to relax you have an amazing pool, lanai area and spa after a long day of work or play. This community boasts the 27-hole Arthur Hills designed championship golf course which has just been totally renovated in October 2016! Other amenities include tennis, fitness center and many activities at the remarkable 21,000 sq.ft. clubhouse with casual & formal dining areas. This home is walking distance to anything you could need. The high school, middle school and supermarkets are just down the street! Just ten miles away is the brand new Atlanta Braves stadium along with the beautiful West Villages for all of your shopping needs. Come explore Florida the way that it is supposed to be!!!
Location
State FL
County Sarasota
Community Heron Creek
Zoning PCDN
Interior
Interior Features Cathedral Ceiling(s), Ceiling Fans(s), Crown Molding, Eat-in Kitchen, Open Floorplan, Stone Counters, Thermostat, Vaulted Ceiling(s), Walk-In Closet(s)
Heating Central, Electric
Cooling Central Air, Humidity Control
Flooring Carpet, Ceramic Tile
Furnishings Unfurnished
Fireplace false
Appliance Built-In Oven, Dishwasher, Disposal, Dryer, Ice Maker, Microwave, Range, Refrigerator, Washer
Laundry Laundry Room
Exterior
Exterior Feature Rain Gutters, Sidewalk, Sliding Doors, Sprinkler Metered
Parking Features Driveway, Garage Door Opener
Garage Spaces 3.0
Pool Gunite, In Ground, Lighting
Community Features Association Recreation - Owned, Deed Restrictions, Fitness Center, Gated, Golf Carts OK, Golf, Pool, Sidewalks, Tennis Courts
Utilities Available BB/HS Internet Available, Cable Available, Electricity Connected, Natural Gas Connected
Amenities Available Clubhouse, Fitness Center, Gated, Golf Course, Lobby Key Required, Maintenance, Optional Additional Fees, Pool, Sauna, Security, Spa/Hot Tub, Tennis Court(s)
Roof Type Tile
Porch Covered, Patio, Screened
Attached Garage true
Garage true
Private Pool Yes
Building
Entry Level One
Foundation Slab
Lot Size Range Up to 10,889 Sq. Ft.
Sewer Public Sewer
Water Public
Structure Type Block,Stucco
New Construction false
Construction Status Inspections,Other Contract Contingencies
Schools
Elementary Schools Lamarque Elementary
Middle Schools Heron Creek Middle
High Schools North Port High
Others
Pets Allowed Yes
HOA Fee Include 24-Hour Guard,Maintenance Grounds,Management,Recreational Facilities
Senior Community No
Ownership Fee Simple
Monthly Total Fees $343
Acceptable Financing Cash, Conventional, VA Loan
Membership Fee Required Required
Listing Terms Cash, Conventional, VA Loan
Special Listing Condition None
Read Less Info
Want to know what your home might be worth? Contact us for a FREE valuation!

Our team is ready to help you sell your home for the highest possible price ASAP

© 2024 My Florida Regional MLS DBA Stellar MLS. All Rights Reserved.
Bought with RE/MAX ALLIANCE GROUP

![<!-- Google Tag Manager --> (function(w,d,s,l,i){w[l]=w[l]||[];w[l].push({'gtm.start': new Date().getTime(),event:'gtm.js'});var f=d.getElementsByTagName(s)[0], j=d.createElement(s),dl=l!='dataLayer'?'&l='+l:'';j.async=true;j.src= 'https://www.googletagmanager.com/gtm.js?id='+i+dl;f.parentNode.insertBefore(j,f); })(window,document,'script','dataLayer','GTM-KJRGCWMM'); <!-- End Google Tag Manager -->](https://cdn.chime.me/image/fs/cmsbuild/2023129/11/h200_original_5ec185b3-c033-482e-a265-0a85f59196c4-png.webp)





