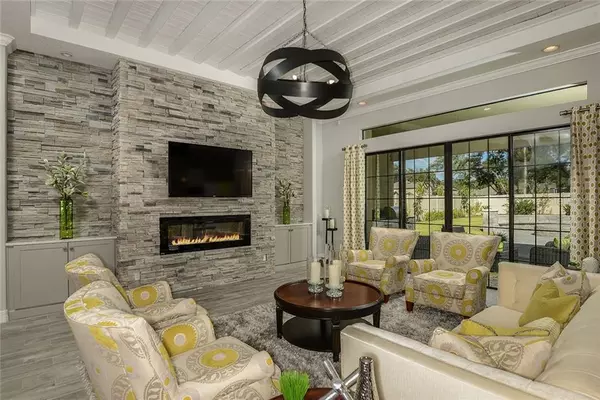$647,900
$689,900
6.1%For more information regarding the value of a property, please contact us for a free consultation.
4 Beds
3 Baths
3,124 SqFt
SOLD DATE : 12/18/2019
Key Details
Sold Price $647,900
Property Type Single Family Home
Sub Type Single Family Residence
Listing Status Sold
Purchase Type For Sale
Square Footage 3,124 sqft
Price per Sqft $207
Subdivision Lake Magdalene Woods
MLS Listing ID T3200771
Sold Date 12/18/19
Bedrooms 4
Full Baths 3
Construction Status Financing
HOA Y/N No
Year Built 2015
Annual Tax Amount $835
Lot Size 0.460 Acres
Acres 0.46
Property Description
EXECUTIVE MODEL HOME: Stunning Carrington I floorplan by Mobley Homes is now available!! This spacious home, showcasing over 3,100 sqft, welcomes you into an elegant foyer, accented by beautiful wood trim. Upgraded wood flooring meanders throughout and beckons you into the main living area. Two arched openings define the formal dining room with built in cabinet and tray ceiling adorned by crown molding and recessed lighting. The family room is the heart of this home with a striking stacked stone accent wall and ornate ceiling, embellished with wood detail. The kitchen is a culinary masterpiece with stainless steel appliances, deep farmhouse sink, sleek cabinets, sparkling granite countertops and dazzling backsplash. A huge island provides seating and is perfect for preparing delicious meals. A cozy breakfast nook surrounded with windows overlooks the lanai and lets in plenty of natural light. A four panel sliding glass door leads from the family room to the covered lanai with built-in summer kitchen, including grill and sink. Meander down the pavered walk to the stone fire pit with bench seating and enjoy evenings of family fun roasting marshmallows. The master suite is situated away from the secondary bedrooms, providing a quiet retreat. A luxurious bath, complete with eye-catching marble floor and wall tile is the perfect place to rejuvenate. Three additional bedrooms and two well-appointed bathrooms are situated across the home.
Location
State FL
County Hillsborough
Community Lake Magdalene Woods
Zoning RSC-4
Rooms
Other Rooms Family Room, Great Room
Interior
Interior Features Ceiling Fans(s), Coffered Ceiling(s), Crown Molding, Dry Bar, Eat-in Kitchen, High Ceilings, Kitchen/Family Room Combo, Living Room/Dining Room Combo, Open Floorplan, Stone Counters, Thermostat, Tray Ceiling(s), Walk-In Closet(s)
Heating Central
Cooling Central Air
Flooring Carpet, Ceramic Tile
Fireplaces Type Electric, Family Room
Furnishings Negotiable
Fireplace true
Appliance Built-In Oven, Convection Oven, Cooktop, Dishwasher, Disposal, Dryer, Exhaust Fan, Ice Maker, Microwave, Range, Range Hood, Refrigerator, Washer
Laundry Inside, Laundry Room
Exterior
Exterior Feature Fence, French Doors, Hurricane Shutters, Irrigation System, Lighting, Outdoor Grill, Outdoor Kitchen, Sidewalk, Sliding Doors
Parking Features Driveway, Garage Door Opener
Garage Spaces 3.0
Utilities Available Cable Available, Electricity Connected, Phone Available, Public
Roof Type Metal,Shingle
Porch Covered, Patio
Attached Garage true
Garage true
Private Pool No
Building
Lot Description Oversized Lot, Paved
Story 1
Entry Level One
Foundation Slab
Lot Size Range 1/4 Acre to 21779 Sq. Ft.
Builder Name Mobley Homes
Sewer Septic Tank
Water Public
Architectural Style Craftsman
Structure Type Block,Stone,Stucco,Wood Frame
New Construction true
Construction Status Financing
Schools
Elementary Schools Lake Magdalene-Hb
Middle Schools Adams-Hb
High Schools Chamberlain-Hb
Others
Pets Allowed Yes
Senior Community No
Ownership Fee Simple
Membership Fee Required None
Special Listing Condition None
Read Less Info
Want to know what your home might be worth? Contact us for a FREE valuation!

Our team is ready to help you sell your home for the highest possible price ASAP

© 2024 My Florida Regional MLS DBA Stellar MLS. All Rights Reserved.
Bought with MOBLEY REALTY, INC.

![<!-- Google Tag Manager --> (function(w,d,s,l,i){w[l]=w[l]||[];w[l].push({'gtm.start': new Date().getTime(),event:'gtm.js'});var f=d.getElementsByTagName(s)[0], j=d.createElement(s),dl=l!='dataLayer'?'&l='+l:'';j.async=true;j.src= 'https://www.googletagmanager.com/gtm.js?id='+i+dl;f.parentNode.insertBefore(j,f); })(window,document,'script','dataLayer','GTM-KJRGCWMM'); <!-- End Google Tag Manager -->](https://cdn.chime.me/image/fs/cmsbuild/2023129/11/h200_original_5ec185b3-c033-482e-a265-0a85f59196c4-png.webp)





