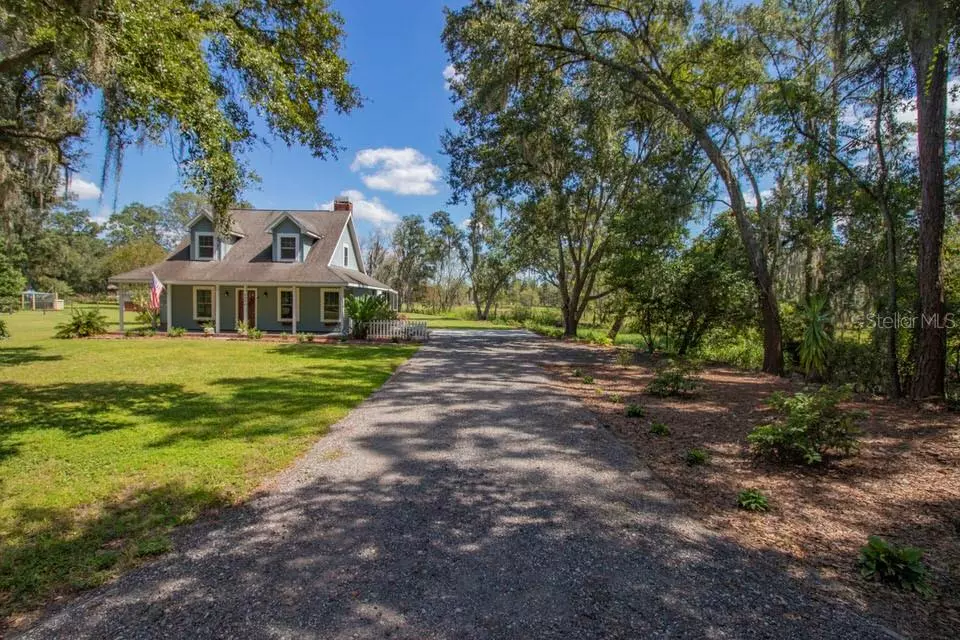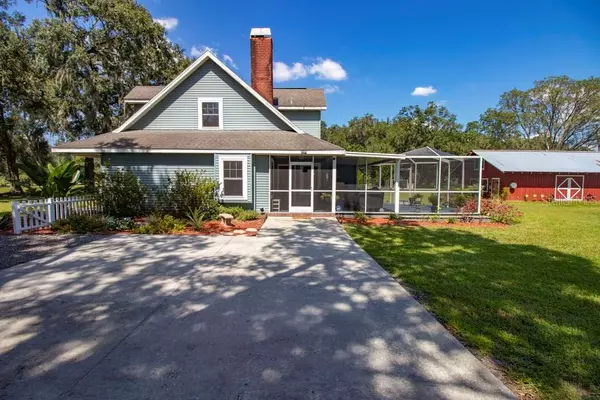$362,500
$367,900
1.5%For more information regarding the value of a property, please contact us for a free consultation.
4 Beds
4 Baths
2,560 SqFt
SOLD DATE : 02/28/2020
Key Details
Sold Price $362,500
Property Type Single Family Home
Sub Type Single Family Residence
Listing Status Sold
Purchase Type For Sale
Square Footage 2,560 sqft
Price per Sqft $141
Subdivision Unplatted
MLS Listing ID T3200863
Sold Date 02/28/20
Bedrooms 4
Full Baths 3
Half Baths 1
Construction Status Financing
HOA Y/N No
Year Built 1988
Annual Tax Amount $1,621
Lot Size 0.920 Acres
Acres 0.92
Property Description
Attention Home Buyers looking for a great family home in Plant City…large and modern farmhouse on a 1+- Areas of beautiful,well-manicured land. It features the main home with 3 bedrooms, 2.5 baths around 1800 sq ft + a detached building with 3 rooms, bathroom and mini kitchen for about 750sqft additional AC space. The building also includes storage space, workshop & garage parking or could be a rental or in-law suite. The main home kitchen was upgraded in 2016 with newer appliances, updated cabinets, backsplash and newer counters. The master bedroom is downstairs with updated bathroom and 2 closets, upstairs you will find 2 large bedrooms and a bathroom. The Entire house has new double hung energy efficient Pella windows for energy efficiency that are impact resistant windows and provide fantastic views of the property. Your family can relax and entertain guests on the oversized wrap-around screened porch, providing easy access to the home and your peaceful yard and view of the flowing creek & grandfather oaks. This home is in a desirable area with A-Rated schools, quick access to I4 and no HOA or restrictions zoned agricultural so chickens, horses and livestock can be part of the family. There yard is private with lots of space to roam free (also plenty of space to add a pool if desired) on a very quiet low traffic country road. This fantastic opportunity for a family looking for that awesome country-style home with great schools. Call TODAY to book an appointment to view this must see property.
Location
State FL
County Hillsborough
Community Unplatted
Zoning AS-1
Interior
Interior Features Ceiling Fans(s), Walk-In Closet(s)
Heating Central, Wall Units / Window Unit
Cooling Central Air, Wall/Window Unit(s)
Flooring Carpet, Ceramic Tile, Laminate
Fireplace true
Appliance Dishwasher, Microwave, Range, Refrigerator
Exterior
Exterior Feature French Doors
Parking Features Workshop in Garage
Garage Spaces 2.0
Utilities Available Cable Connected
Waterfront Description Creek
View Y/N 1
View Trees/Woods
Roof Type Built-Up,Shingle
Porch Front Porch, Rear Porch, Screened
Attached Garage false
Garage true
Private Pool No
Building
Lot Description Street Dead-End
Entry Level Two
Foundation Slab
Lot Size Range 1/2 Acre to 1 Acre
Sewer Septic Tank
Water Well
Structure Type Wood Frame
New Construction false
Construction Status Financing
Schools
Elementary Schools Cork-Hb
Middle Schools Tomlin-Hb
High Schools Strawberry Crest High School
Others
Pets Allowed Yes
Senior Community No
Ownership Fee Simple
Acceptable Financing Cash, Conventional, VA Loan
Listing Terms Cash, Conventional, VA Loan
Num of Pet 10+
Special Listing Condition None
Read Less Info
Want to know what your home might be worth? Contact us for a FREE valuation!

Our team is ready to help you sell your home for the highest possible price ASAP

© 2024 My Florida Regional MLS DBA Stellar MLS. All Rights Reserved.
Bought with HELP-U-SELL EXPRESS REALTY

![<!-- Google Tag Manager --> (function(w,d,s,l,i){w[l]=w[l]||[];w[l].push({'gtm.start': new Date().getTime(),event:'gtm.js'});var f=d.getElementsByTagName(s)[0], j=d.createElement(s),dl=l!='dataLayer'?'&l='+l:'';j.async=true;j.src= 'https://www.googletagmanager.com/gtm.js?id='+i+dl;f.parentNode.insertBefore(j,f); })(window,document,'script','dataLayer','GTM-KJRGCWMM'); <!-- End Google Tag Manager -->](https://cdn.chime.me/image/fs/cmsbuild/2023129/11/h200_original_5ec185b3-c033-482e-a265-0a85f59196c4-png.webp)





