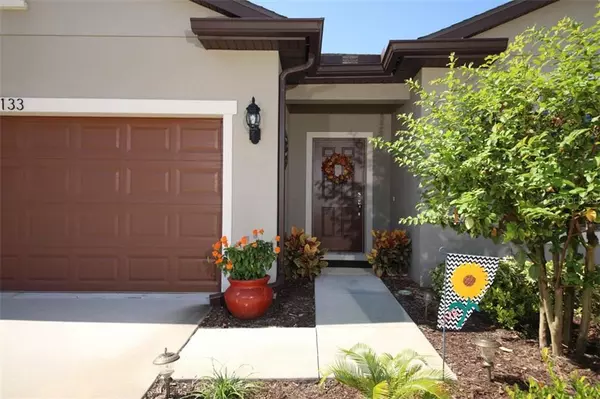$285,000
$289,900
1.7%For more information regarding the value of a property, please contact us for a free consultation.
3 Beds
2 Baths
2,144 SqFt
SOLD DATE : 12/12/2019
Key Details
Sold Price $285,000
Property Type Single Family Home
Sub Type Single Family Residence
Listing Status Sold
Purchase Type For Sale
Square Footage 2,144 sqft
Price per Sqft $132
Subdivision Harrison Ranch Ph Iia
MLS Listing ID A4447120
Sold Date 12/12/19
Bedrooms 3
Full Baths 2
Construction Status Appraisal,Financing,Inspections
HOA Fees $9/ann
HOA Y/N Yes
Year Built 2016
Annual Tax Amount $4,299
Lot Size 8,276 Sqft
Acres 0.19
Property Description
LOW HOA'S!! WATER VIEW!! Come see this nicely appointed "Oasis" on a premium WATER lot close to the amenities center! Won't be on the market for long! You can move right in and enjoy!! Fantastic location Close to restaurants, shopping, grocery stores as well as easy access to the interstate and Fort Hamer Bridge. Check out our beautiful 7,000 square foot community center with catering kitchen, 24 hour fitness ctr, junior olympic community pool, tennis courts, media/game room, as well as miles of walking trails, playground and an on site lifestyle director! Then step inside this 3 bed/2 bath Pulte built “Oasis” model that's been exceptionally maintained, including granite counters, stainless steel appliances, flex room and a split floor plan for privacy. Upon entering notice the striking water view through the sliders overlooking the lanai, kitchen island with breakfast bar and large dining area. The spacious master bedroom has a full water view, large master bath and walk in closet. Don't forget to see the nice sized laundry room. Harrison Ranch is zoned for the brand new Barbara A. Harvey Elementary and Parrish Community High Schools. The No Debt CDD is responsible for the operation and maintenance of a variety of recreational facilities at Harrison Ranch. COME SEE THIS BEAUTIFUL HOME BEFORE IT SELLS!!! WON'T BE ON THE MARKET LONG!!
Location
State FL
County Manatee
Community Harrison Ranch Ph Iia
Zoning PDMU/N
Direction E
Interior
Interior Features Kitchen/Family Room Combo, Living Room/Dining Room Combo, Split Bedroom, Stone Counters, Walk-In Closet(s), Window Treatments
Heating Central, Electric
Cooling Central Air
Flooring Carpet, Ceramic Tile
Fireplace false
Appliance Cooktop, Dishwasher, Disposal, Microwave, Refrigerator
Exterior
Exterior Feature Hurricane Shutters, Irrigation System, Rain Gutters, Sidewalk
Garage Spaces 2.0
Community Features Deed Restrictions, Fitness Center, Playground, Pool, Sidewalks, Tennis Courts
Utilities Available BB/HS Internet Available, Cable Connected, Electricity Connected, Phone Available, Public, Sewer Connected, Sprinkler Recycled
Amenities Available Clubhouse, Playground, Pool, Spa/Hot Tub, Tennis Court(s)
Waterfront Description Pond
View Y/N 1
Roof Type Shingle
Attached Garage true
Garage true
Private Pool No
Building
Entry Level One
Foundation Slab
Lot Size Range Up to 10,889 Sq. Ft.
Sewer Public Sewer
Water Public
Structure Type Block
New Construction false
Construction Status Appraisal,Financing,Inspections
Schools
Elementary Schools Barbara A. Harvey Elementary
Middle Schools Lincoln Middle
High Schools Parrish Community High
Others
Pets Allowed Yes
HOA Fee Include Management
Senior Community No
Ownership Fee Simple
Monthly Total Fees $9
Acceptable Financing Cash, Conventional, FHA
Membership Fee Required Required
Listing Terms Cash, Conventional, FHA
Special Listing Condition None
Read Less Info
Want to know what your home might be worth? Contact us for a FREE valuation!

Our team is ready to help you sell your home for the highest possible price ASAP

© 2024 My Florida Regional MLS DBA Stellar MLS. All Rights Reserved.
Bought with REDFIN CORPORATION

![<!-- Google Tag Manager --> (function(w,d,s,l,i){w[l]=w[l]||[];w[l].push({'gtm.start': new Date().getTime(),event:'gtm.js'});var f=d.getElementsByTagName(s)[0], j=d.createElement(s),dl=l!='dataLayer'?'&l='+l:'';j.async=true;j.src= 'https://www.googletagmanager.com/gtm.js?id='+i+dl;f.parentNode.insertBefore(j,f); })(window,document,'script','dataLayer','GTM-KJRGCWMM'); <!-- End Google Tag Manager -->](https://cdn.chime.me/image/fs/cmsbuild/2023129/11/h200_original_5ec185b3-c033-482e-a265-0a85f59196c4-png.webp)





