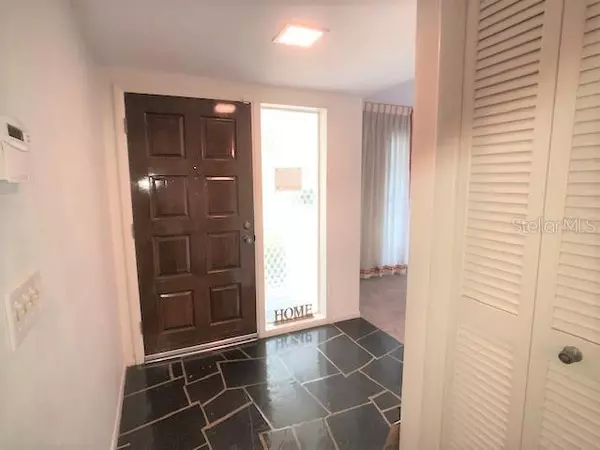$380,000
$399,900
5.0%For more information regarding the value of a property, please contact us for a free consultation.
4 Beds
3 Baths
1,980 SqFt
SOLD DATE : 11/08/2019
Key Details
Sold Price $380,000
Property Type Single Family Home
Sub Type Single Family Residence
Listing Status Sold
Purchase Type For Sale
Square Footage 1,980 sqft
Price per Sqft $191
Subdivision Pinehurst Highlands
MLS Listing ID U8061163
Sold Date 11/08/19
Bedrooms 4
Full Baths 3
Construction Status Inspections
HOA Fees $2/ann
HOA Y/N Yes
Year Built 1971
Annual Tax Amount $2,087
Lot Size 9,583 Sqft
Acres 0.22
Property Description
Nicely established neighborhood in fantastic Dunedin is near everything you want! Perfect home for your Dunedin lifestyle to flourish! 4 BR's & 3 full baths, this home has a gently updated kitchen with newer appliances, refaced cabinets, newer double sink & faucet & new flooring...stand at your sink and watch everyone play in the pool! Pass through window from kitchen to the screened lanai w/lovely terrazzo flooring is just perfect for your outdoor entertaining! There is tons of space in this home & with neutral colors throughout, you can put your personal decorating touches on your new home to make it your own! Very large bedroom sizes & a split bedroom design is just right for you & your guests & family members! New carpeting throughout, plus a pool bath for ease of use from outdoors! Nice pool with large deck space is screened for pest free outdoor enjoyment. The yard is partially fenced & easy to complete for your pets freedom to roam! NEW ROOF (2019), NEW A/C (2019), MANY NEW WINDOWS (2014), NEW CARPET (2019) This home is move in ready for you!
Location
State FL
County Pinellas
Community Pinehurst Highlands
Interior
Interior Features Ceiling Fans(s), Split Bedroom, Walk-In Closet(s), Window Treatments
Heating Electric
Cooling Central Air
Flooring Carpet, Ceramic Tile, Vinyl
Furnishings Unfurnished
Fireplace false
Appliance Dishwasher, Disposal, Dryer, Electric Water Heater, Microwave, Range, Refrigerator, Washer
Laundry In Garage
Exterior
Exterior Feature Hurricane Shutters, Irrigation System, Sidewalk, Sliding Doors
Parking Features Driveway, Garage Door Opener
Garage Spaces 2.0
Pool Gunite, In Ground, Screen Enclosure
Utilities Available Public, Sprinkler Well
Roof Type Shingle
Porch Enclosed, Screened
Attached Garage true
Garage true
Private Pool Yes
Building
Entry Level One
Foundation Slab
Lot Size Range Up to 10,889 Sq. Ft.
Sewer Public Sewer
Water Public
Structure Type Block
New Construction false
Construction Status Inspections
Schools
Elementary Schools San Jose Elementary-Pn
Middle Schools Palm Harbor Middle-Pn
High Schools Dunedin High-Pn
Others
Pets Allowed Yes
Senior Community No
Ownership Fee Simple
Monthly Total Fees $2
Acceptable Financing Cash, Conventional, FHA, VA Loan
Membership Fee Required Optional
Listing Terms Cash, Conventional, FHA, VA Loan
Special Listing Condition None
Read Less Info
Want to know what your home might be worth? Contact us for a FREE valuation!

Our team is ready to help you sell your home for the highest possible price ASAP

© 2024 My Florida Regional MLS DBA Stellar MLS. All Rights Reserved.
Bought with COLDWELL BANKER RESIDENTIAL

![<!-- Google Tag Manager --> (function(w,d,s,l,i){w[l]=w[l]||[];w[l].push({'gtm.start': new Date().getTime(),event:'gtm.js'});var f=d.getElementsByTagName(s)[0], j=d.createElement(s),dl=l!='dataLayer'?'&l='+l:'';j.async=true;j.src= 'https://www.googletagmanager.com/gtm.js?id='+i+dl;f.parentNode.insertBefore(j,f); })(window,document,'script','dataLayer','GTM-KJRGCWMM'); <!-- End Google Tag Manager -->](https://cdn.chime.me/image/fs/cmsbuild/2023129/11/h200_original_5ec185b3-c033-482e-a265-0a85f59196c4-png.webp)





