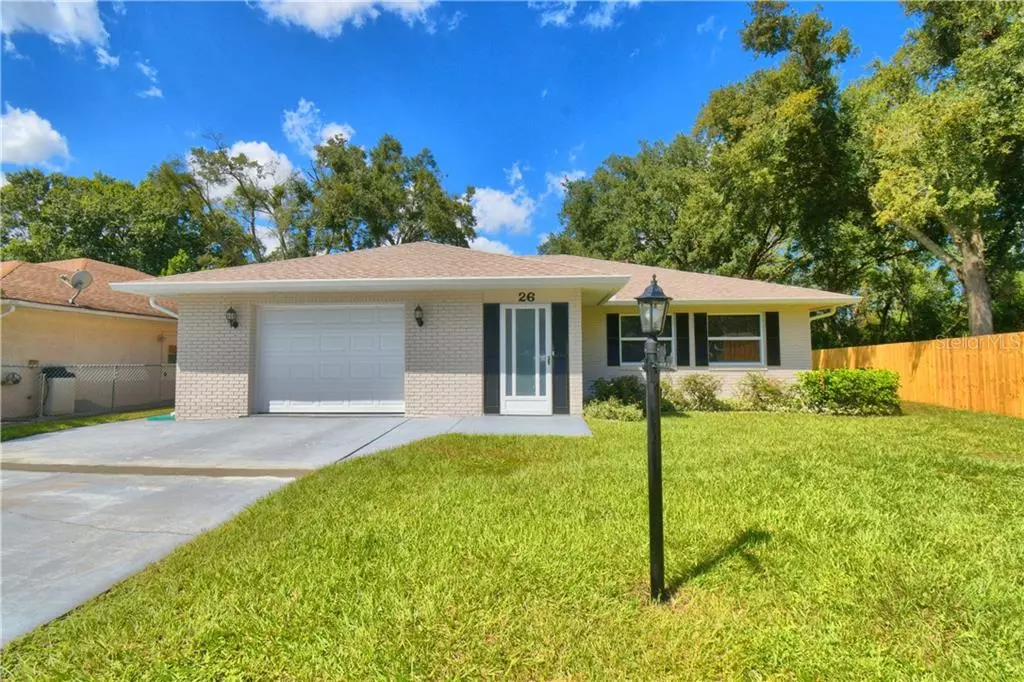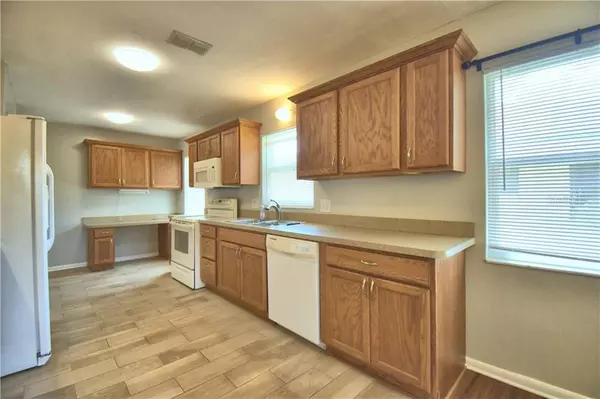$170,000
$170,000
For more information regarding the value of a property, please contact us for a free consultation.
2 Beds
2 Baths
1,320 SqFt
SOLD DATE : 11/14/2019
Key Details
Sold Price $170,000
Property Type Single Family Home
Sub Type Single Family Residence
Listing Status Sold
Purchase Type For Sale
Square Footage 1,320 sqft
Price per Sqft $128
Subdivision Crescent Estates Sub 1
MLS Listing ID L4911501
Sold Date 11/14/19
Bedrooms 2
Full Baths 2
Construction Status Appraisal,Financing,Inspections
HOA Fees $29/ann
HOA Y/N Yes
Year Built 1982
Annual Tax Amount $2,034
Lot Size 7,405 Sqft
Acres 0.17
Property Description
Looking for something affordable? What about something charming? Maybe something updated with fresh paint, upgraded cabinets, and double pane windows? How about a nice neighborhood with the community pool right behind the house as if it was your own? Would you like to your roof, water heater new, and an almost new efficient ac unit? Ok what if your home could be next to major highways, restaurants, and shopping, yet nestled away from the business and noise? Well look no more this home has it all. Take advantage moderately priced home with all these wonderful features.
Location
State FL
County Polk
Community Crescent Estates Sub 1
Rooms
Other Rooms Florida Room
Interior
Interior Features Ceiling Fans(s), Walk-In Closet(s)
Heating Central, Electric
Cooling Central Air
Flooring Tile, Vinyl
Fireplace false
Appliance Dishwasher, Disposal, Dryer, Electric Water Heater, Microwave, Washer
Laundry In Garage
Exterior
Exterior Feature Fence
Garage Spaces 1.0
Community Features Playground, Pool, Wheelchair Access
Utilities Available Cable Connected, Public, Sewer Connected
Amenities Available Clubhouse, Playground
Roof Type Shingle
Porch Enclosed
Attached Garage true
Garage true
Private Pool No
Building
Lot Description In County, Level
Entry Level One
Foundation Slab
Lot Size Range Up to 10,889 Sq. Ft.
Sewer Public Sewer
Water Public
Architectural Style Ranch
Structure Type Block,Stucco
New Construction false
Construction Status Appraisal,Financing,Inspections
Others
Pets Allowed Yes
HOA Fee Include Pool,Pool,Recreational Facilities
Senior Community No
Ownership Fee Simple
Monthly Total Fees $29
Acceptable Financing Cash, Conventional, FHA, USDA Loan, VA Loan
Membership Fee Required Required
Listing Terms Cash, Conventional, FHA, USDA Loan, VA Loan
Special Listing Condition None
Read Less Info
Want to know what your home might be worth? Contact us for a FREE valuation!

Our team is ready to help you sell your home for the highest possible price ASAP

© 2024 My Florida Regional MLS DBA Stellar MLS. All Rights Reserved.
Bought with ROBERT SLACK LLC

![<!-- Google Tag Manager --> (function(w,d,s,l,i){w[l]=w[l]||[];w[l].push({'gtm.start': new Date().getTime(),event:'gtm.js'});var f=d.getElementsByTagName(s)[0], j=d.createElement(s),dl=l!='dataLayer'?'&l='+l:'';j.async=true;j.src= 'https://www.googletagmanager.com/gtm.js?id='+i+dl;f.parentNode.insertBefore(j,f); })(window,document,'script','dataLayer','GTM-KJRGCWMM'); <!-- End Google Tag Manager -->](https://cdn.chime.me/image/fs/cmsbuild/2023129/11/h200_original_5ec185b3-c033-482e-a265-0a85f59196c4-png.webp)





