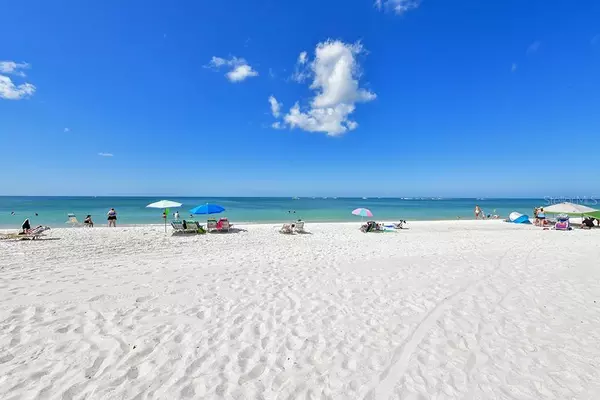$540,000
$580,000
6.9%For more information regarding the value of a property, please contact us for a free consultation.
3 Beds
3 Baths
1,524 SqFt
SOLD DATE : 06/26/2020
Key Details
Sold Price $540,000
Property Type Townhouse
Sub Type Townhouse
Listing Status Sold
Purchase Type For Sale
Square Footage 1,524 sqft
Price per Sqft $354
Subdivision Bermuda Bay Club 2 A Condo
MLS Listing ID A4448754
Sold Date 06/26/20
Bedrooms 3
Full Baths 2
Half Baths 1
Condo Fees $1,840
Construction Status Financing
HOA Y/N No
Year Built 1999
Annual Tax Amount $3,904
Lot Size 10,890 Sqft
Acres 0.25
Property Description
Beautiful remodeled unit in Bermuda Bay Club- with heated community pool and spa. Walkway to the bay, with scenic views of wildlife, dolphins, pelicans, and surrounded by well manicured mangroves. This 3 bedroom 2.5 bath townhouse, has recently been remodeled with new cork flooring, carpet upstairs, and all new sliding glass doors, Jetta Corian countertops. All new window treatment that adds to the decor. This is a turnkey furnished home with many upgrades. This home has been primarily used by the Owners so there is no rental history, but there is a rental manager that can provide any person looking for such information on other units that have rented.
Location
State FL
County Manatee
Community Bermuda Bay Club 2 A Condo
Zoning R3
Direction N
Interior
Interior Features Ceiling Fans(s), Other, Solid Surface Counters, Window Treatments
Heating Electric
Cooling Central Air
Flooring Carpet, Cork
Furnishings Turnkey
Fireplace false
Appliance Dishwasher, Disposal, Dryer, Electric Water Heater, Microwave, Other, Range, Refrigerator, Washer
Laundry Laundry Room
Exterior
Exterior Feature Balcony, Irrigation System, Other, Outdoor Shower, Sliding Doors
Parking Features Garage Door Opener, Guest
Garage Spaces 2.0
Pool Heated
Community Features Deed Restrictions, Pool
Utilities Available Cable Connected, Electricity Connected, Other, Public, Sewer Available, Sewer Connected, Underground Utilities
Amenities Available Maintenance, Other, Pool
View Y/N 1
View Water
Roof Type Metal
Porch Deck, Front Porch, Other, Rear Porch
Attached Garage true
Garage true
Private Pool No
Building
Lot Description Flood Insurance Required
Story 3
Entry Level Two
Foundation Slab
Lot Size Range 1/4 Acre to 21779 Sq. Ft.
Sewer Public Sewer
Water Private
Architectural Style Key West
Structure Type Block,Siding,Vinyl Siding,Wood Frame
New Construction false
Construction Status Financing
Others
Pets Allowed Yes
HOA Fee Include Pool,Escrow Reserves Fund,Insurance,Maintenance Structure,Maintenance Grounds,Maintenance,Management,Pool,Trash
Senior Community No
Pet Size Small (16-35 Lbs.)
Ownership Fee Simple
Monthly Total Fees $613
Acceptable Financing Conventional
Membership Fee Required None
Listing Terms Conventional
Num of Pet 1
Special Listing Condition None
Read Less Info
Want to know what your home might be worth? Contact us for a FREE valuation!

Our team is ready to help you sell your home for the highest possible price ASAP

© 2024 My Florida Regional MLS DBA Stellar MLS. All Rights Reserved.
Bought with KELLER WILLIAMS CLASSIC GROUP

![<!-- Google Tag Manager --> (function(w,d,s,l,i){w[l]=w[l]||[];w[l].push({'gtm.start': new Date().getTime(),event:'gtm.js'});var f=d.getElementsByTagName(s)[0], j=d.createElement(s),dl=l!='dataLayer'?'&l='+l:'';j.async=true;j.src= 'https://www.googletagmanager.com/gtm.js?id='+i+dl;f.parentNode.insertBefore(j,f); })(window,document,'script','dataLayer','GTM-KJRGCWMM'); <!-- End Google Tag Manager -->](https://cdn.chime.me/image/fs/cmsbuild/2023129/11/h200_original_5ec185b3-c033-482e-a265-0a85f59196c4-png.webp)





