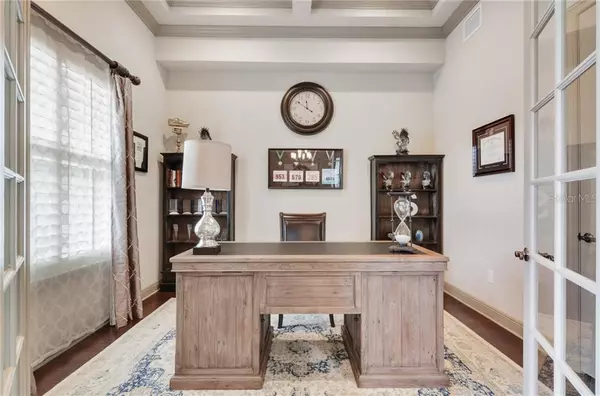$955,000
$935,000
2.1%For more information regarding the value of a property, please contact us for a free consultation.
4 Beds
5 Baths
4,242 SqFt
SOLD DATE : 01/28/2020
Key Details
Sold Price $955,000
Property Type Single Family Home
Sub Type Single Family Residence
Listing Status Sold
Purchase Type For Sale
Square Footage 4,242 sqft
Price per Sqft $225
Subdivision Old Memorial Sub Ph
MLS Listing ID T3205001
Sold Date 01/28/20
Bedrooms 4
Full Baths 4
Half Baths 1
Construction Status Appraisal,Financing,Inspections,Kick Out Clause
HOA Fees $234/mo
HOA Y/N Yes
Year Built 2015
Annual Tax Amount $13,144
Lot Size 0.390 Acres
Acres 0.39
Property Description
Just Reduced! Beautifully appointed 4 bedroom, 4.5 bath home in the gated neighborhood of Old Memorial Estates. One of the best lots in the neighborhood. Huge fully fenced backyard paradise, complete with large covered lanai, custom salt water pool and spa, with amazing pond view. Entertainers open floor plan. Kitchen equipped with double ovens, huge center island, farmhouse sink and soft close cabinetry. Owner's suite overlooks pool, has enormous closet, oversized shower and free standing soaking tub. The upstairs has a bonus/media room with full bathroom, bar, mini fridge and sink with a large covered balcony. Has two closets and could easily be used as a 5th bedroom /in-law suite. Home has both an office and den area with extensive storage. Upgraded moldings, crown molding, recently added custom plantation shutters, stone walls in living and dining rooms, wood-wrapped kitchen island. Pre-wired for sound and home is equipped with Mosquito Repellent System.
Location
State FL
County Hillsborough
Community Old Memorial Sub Ph
Zoning PD
Rooms
Other Rooms Bonus Room, Den/Library/Office, Family Room, Formal Dining Room Separate
Interior
Interior Features Cathedral Ceiling(s), Ceiling Fans(s), Crown Molding, Eat-in Kitchen, High Ceilings, Kitchen/Family Room Combo, Open Floorplan, Solid Surface Counters, Solid Wood Cabinets, Tray Ceiling(s), Walk-In Closet(s), Window Treatments
Heating Central, Natural Gas
Cooling Central Air, Zoned
Flooring Carpet, Ceramic Tile, Wood
Furnishings Unfurnished
Fireplace false
Appliance Built-In Oven, Dishwasher, Disposal, Exhaust Fan, Microwave, Range, Range Hood, Refrigerator, Water Softener
Laundry Inside, Laundry Room
Exterior
Exterior Feature Hurricane Shutters, Irrigation System, Lighting, Rain Gutters, Sliding Doors, Sprinkler Metered
Parking Features Driveway, Garage Door Opener, Guest
Garage Spaces 3.0
Pool Gunite, Heated, In Ground, Other, Salt Water
Community Features Deed Restrictions, Gated, Irrigation-Reclaimed Water
Utilities Available BB/HS Internet Available, Cable Connected, Electricity Connected, Natural Gas Connected, Sewer Connected, Sprinkler Recycled, Street Lights, Underground Utilities
Amenities Available Tennis Court(s)
View Y/N 1
View Pool
Roof Type Concrete,Tile
Porch Patio
Attached Garage true
Garage true
Private Pool Yes
Building
Lot Description Near Golf Course, Sidewalk, Private
Entry Level Two
Foundation Slab
Lot Size Range 1/4 Acre to 21779 Sq. Ft.
Sewer Public Sewer
Water Public
Architectural Style Florida
Structure Type Block,Stucco,Wood Frame
New Construction false
Construction Status Appraisal,Financing,Inspections,Kick Out Clause
Schools
Elementary Schools Hammond Elementary School
Middle Schools Sergeant Smith Middle-Hb
High Schools Sickles-Hb
Others
Pets Allowed Number Limit
Senior Community No
Ownership Fee Simple
Monthly Total Fees $234
Acceptable Financing Cash, Conventional
Membership Fee Required Required
Listing Terms Cash, Conventional
Num of Pet 2
Special Listing Condition None
Read Less Info
Want to know what your home might be worth? Contact us for a FREE valuation!

Our team is ready to help you sell your home for the highest possible price ASAP

© 2024 My Florida Regional MLS DBA Stellar MLS. All Rights Reserved.
Bought with HOFFMAN REALTY, LLC

![<!-- Google Tag Manager --> (function(w,d,s,l,i){w[l]=w[l]||[];w[l].push({'gtm.start': new Date().getTime(),event:'gtm.js'});var f=d.getElementsByTagName(s)[0], j=d.createElement(s),dl=l!='dataLayer'?'&l='+l:'';j.async=true;j.src= 'https://www.googletagmanager.com/gtm.js?id='+i+dl;f.parentNode.insertBefore(j,f); })(window,document,'script','dataLayer','GTM-KJRGCWMM'); <!-- End Google Tag Manager -->](https://cdn.chime.me/image/fs/cmsbuild/2023129/11/h200_original_5ec185b3-c033-482e-a265-0a85f59196c4-png.webp)





