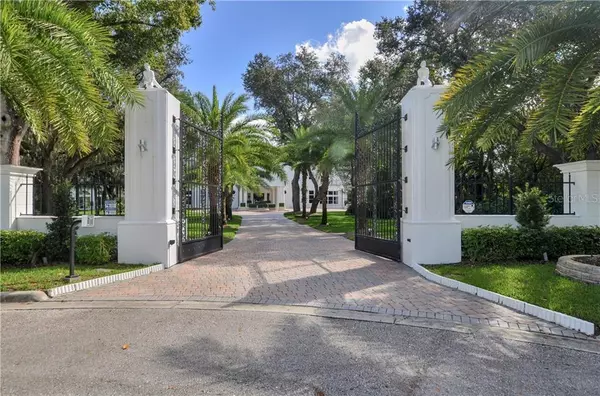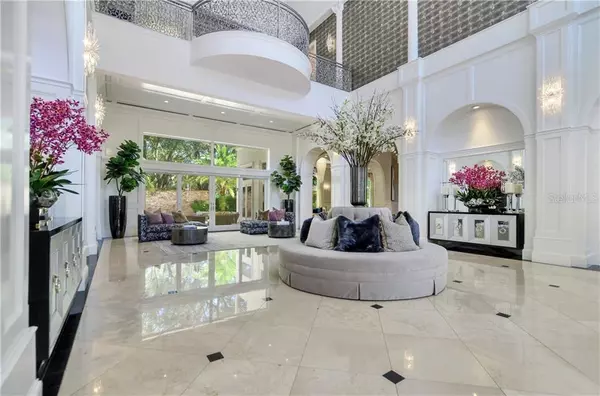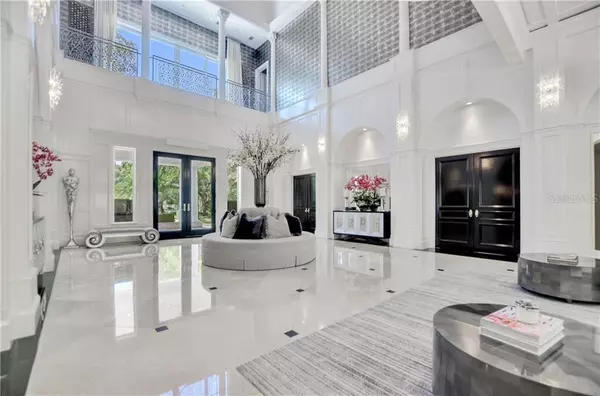$4,000,000
$4,599,000
13.0%For more information regarding the value of a property, please contact us for a free consultation.
9 Beds
13 Baths
18,703 SqFt
SOLD DATE : 05/05/2020
Key Details
Sold Price $4,000,000
Property Type Single Family Home
Sub Type Single Family Residence
Listing Status Sold
Purchase Type For Sale
Square Footage 18,703 sqft
Price per Sqft $213
Subdivision Avila Unit 13C
MLS Listing ID T3202012
Sold Date 05/05/20
Bedrooms 9
Full Baths 10
Half Baths 3
Construction Status Appraisal,Financing,Inspections
HOA Fees $379/ann
HOA Y/N Yes
Year Built 2001
Annual Tax Amount $73,212
Lot Size 1.720 Acres
Acres 1.72
Property Description
This is your opportunity to purchase the palatial estate of Baseball Hall of Fame Legend, Roberto Alomar. Located in Avila, Tampa Bay’s premier, gated, country club community. Encompassing over 18,000 S.F. of beautifully designed space, on approx. 3.4 acres, this estate will satisfy the taste of the most discriminating Buyer. Expert craftsmanship is displayed in the custom millwork, floors of marble & rich woods, embellished ceilings, massive columns, insulated windows, & state-of-art amenities, including Crestron Electronics & LED lighting. This gated estate features a palm lined driveway leading to the Porte-Chere entry, and boasts 8 en-suite bedrooms, 9 baths, 3 half baths, grand foyer having a 32’ ceiling, wine cellar, 2 kitchens, a cigar/cognac room, elevator, indoor pool & outdoor pool, 5 fireplaces, 2 laundry rooms, 2 stairwells, 8 car garage for the collector & separate staff/nanny quarters. Indulge in the newly designed Owner’s suite with an impressive fireplace, 100" TV, 2 story closet, luxurious Jacuzzi, steam shower, Toto wash-let, dual sinks, and impressive dressing area, highlighting the purse & shoe closets. Mature oaks, conservation, & a tranquil pond enhance the outdoor entertainment areas, including a resort style setting complete with an outdoor pool, & a privately located sport court! Your purchase will include all chandeliers, wall sconces, built in TV’s, I-Pads for the Crestron Electronics, security cameras, & up to date theater equipment. Impeccably maintained, New Roof in 2019.
Location
State FL
County Hillsborough
Community Avila Unit 13C
Zoning PD
Rooms
Other Rooms Bonus Room, Breakfast Room Separate, Den/Library/Office, Family Room, Inside Utility, Media Room
Interior
Interior Features Cathedral Ceiling(s), Ceiling Fans(s), Central Vaccum, Elevator, High Ceilings, Living Room/Dining Room Combo, Open Floorplan, Solid Wood Cabinets, Split Bedroom, Stone Counters, Walk-In Closet(s), Wet Bar, Window Treatments
Heating Central, Zoned
Cooling Central Air, Zoned
Flooring Ceramic Tile, Marble, Wood
Fireplaces Type Gas, Master Bedroom, Other
Fireplace true
Appliance Bar Fridge, Dishwasher, Disposal, Electric Water Heater, Exhaust Fan, Indoor Grill, Microwave, Range, Range Hood, Refrigerator, Tankless Water Heater, Water Purifier, Water Softener, Wine Refrigerator
Laundry Inside, Laundry Room
Exterior
Exterior Feature French Doors, Irrigation System, Lighting, Sliding Doors
Parking Features Circular Driveway, Garage Door Opener, Garage Faces Side, Oversized, Portico, Split Garage
Garage Spaces 8.0
Pool Gunite, Heated, In Ground, Indoor, Lighting, Salt Water
Community Features Deed Restrictions, Gated, Golf Carts OK, Irrigation-Reclaimed Water, No Truck/RV/Motorcycle Parking, Park, Playground
Utilities Available BB/HS Internet Available, Cable Connected, Electricity Connected, Propane, Public, Sewer Connected, Sprinkler Recycled, Street Lights, Underground Utilities
Amenities Available Fence Restrictions, Gated, Park, Playground, Security, Vehicle Restrictions
View Y/N 1
View Trees/Woods, Water
Roof Type Membrane,Shingle
Porch Covered, Deck, Patio, Side Porch
Attached Garage true
Garage true
Private Pool Yes
Building
Lot Description Conservation Area, In County, Irregular Lot, Near Golf Course, Oversized Lot, Paved, Private
Entry Level Two
Foundation Slab
Lot Size Range One + to Two Acres
Builder Name RJL O'Connell
Sewer Public Sewer
Water Public
Architectural Style Contemporary, French Provincial
Structure Type Block,Stone,Stucco,Wood Frame
New Construction false
Construction Status Appraisal,Financing,Inspections
Schools
Elementary Schools Maniscalco-Hb
Middle Schools Buchanan-Hb
High Schools Gaither-Hb
Others
Pets Allowed Yes
HOA Fee Include 24-Hour Guard,Escrow Reserves Fund,Private Road,Security
Senior Community No
Ownership Fee Simple
Monthly Total Fees $379
Acceptable Financing Cash, Conventional
Membership Fee Required Required
Listing Terms Cash, Conventional
Special Listing Condition None
Read Less Info
Want to know what your home might be worth? Contact us for a FREE valuation!

Our team is ready to help you sell your home for the highest possible price ASAP

© 2024 My Florida Regional MLS DBA Stellar MLS. All Rights Reserved.
Bought with PREMIER SOTHEBYS INTL REALTY

![<!-- Google Tag Manager --> (function(w,d,s,l,i){w[l]=w[l]||[];w[l].push({'gtm.start': new Date().getTime(),event:'gtm.js'});var f=d.getElementsByTagName(s)[0], j=d.createElement(s),dl=l!='dataLayer'?'&l='+l:'';j.async=true;j.src= 'https://www.googletagmanager.com/gtm.js?id='+i+dl;f.parentNode.insertBefore(j,f); })(window,document,'script','dataLayer','GTM-KJRGCWMM'); <!-- End Google Tag Manager -->](https://cdn.chime.me/image/fs/cmsbuild/2023129/11/h200_original_5ec185b3-c033-482e-a265-0a85f59196c4-png.webp)





