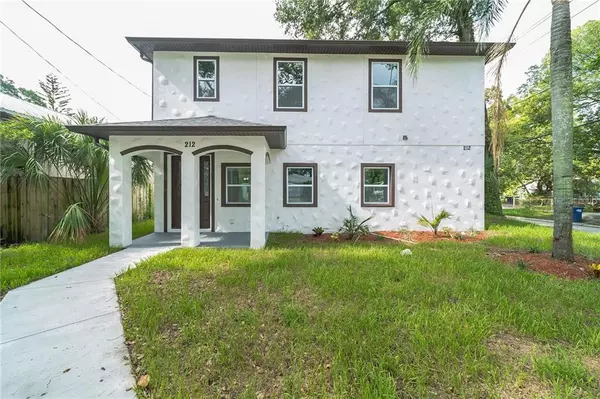$315,000
$349,000
9.7%For more information regarding the value of a property, please contact us for a free consultation.
3 Beds
3 Baths
1,824 SqFt
SOLD DATE : 01/03/2020
Key Details
Sold Price $315,000
Property Type Single Family Home
Sub Type Single Family Residence
Listing Status Sold
Purchase Type For Sale
Square Footage 1,824 sqft
Price per Sqft $172
Subdivision Adams Place Map
MLS Listing ID T3206953
Sold Date 01/03/20
Bedrooms 3
Full Baths 2
Half Baths 1
Construction Status Appraisal
HOA Y/N No
Year Built 2019
Annual Tax Amount $495
Lot Size 3,484 Sqft
Acres 0.08
Property Description
Seller Motivated! Located in the highly desirable Tampa Heights area is this NEW CONSTRUCTION HOME with a Mediterranean Flare. It offers close proximity to Restaurant Row, local boutiques & shops on Florida Ave, it’s within scooter/biking distance to Armature Works, & a short walk to Plymouth Park. It is also a few minutes drive to Downtown Tampa, Tampa International Airport, & I-275. Not to mention, NO FLOOD ZONE. This 2019 home offers over 1,800sqft of luxury living with 3/2.5, a one-car garage, & two stories to separate private living space from entertaining. Upon entry, you’ll experience an open concept with beautiful marble-like ceramic tile flooring. The island kitchen boasts pendant lighting, stainless steel appliances & lots of natural lighting. All bedrooms are located on the second floor, boast wood flooring & are equipped w/ceiling fans. The master suite also located on the second floor features a tray ceiling for added height to the already voluminous ceilings, a large walk-in closet, & a master en-suite that hosts a stand-up shower accented with rock-like tile, double sinks, & a water closet. The hurricane impact windows offer energy efficiency & an added peace of mind. The large one-car garage includes your w/d hookups & under staircase storage. The backyard is fenced for additional privacy to this unique home. Enjoy the comfort & assurance with a 1-year all-inclusive warranty, & a 10-year builder structural warranty. Lease w/an Option to Buy is available. Virtual staging used.
Location
State FL
County Hillsborough
Community Adams Place Map
Zoning RS-50
Rooms
Other Rooms Family Room, Storage Rooms
Interior
Interior Features Ceiling Fans(s), High Ceilings, Open Floorplan, Thermostat, Tray Ceiling(s), Walk-In Closet(s)
Heating Central
Cooling Central Air
Flooring Ceramic Tile, Laminate, Wood
Fireplace false
Appliance Dishwasher, Microwave, Range, Refrigerator
Laundry In Garage
Exterior
Exterior Feature Fence, Sidewalk
Parking Features Driveway, Garage Faces Rear
Garage Spaces 1.0
Utilities Available Cable Available, Cable Connected, Electricity Available, Electricity Connected, Sewer Connected, Street Lights, Water Available
Roof Type Shingle
Attached Garage true
Garage true
Private Pool No
Building
Lot Description City Limits
Entry Level Two
Foundation Slab
Lot Size Range Up to 10,889 Sq. Ft.
Sewer Public Sewer
Water Public
Architectural Style Spanish/Mediterranean
Structure Type Block,Stucco
New Construction true
Construction Status Appraisal
Schools
Elementary Schools Graham-Hb
Middle Schools Madison-Hb
High Schools Hillsborough-Hb
Others
Senior Community No
Ownership Fee Simple
Acceptable Financing Cash, Conventional, FHA, Lease Option, Lease Purchase, VA Loan
Membership Fee Required None
Listing Terms Cash, Conventional, FHA, Lease Option, Lease Purchase, VA Loan
Special Listing Condition None
Read Less Info
Want to know what your home might be worth? Contact us for a FREE valuation!

Our team is ready to help you sell your home for the highest possible price ASAP

© 2024 My Florida Regional MLS DBA Stellar MLS. All Rights Reserved.
Bought with COLDWELL BANKER RESIDENTIAL

![<!-- Google Tag Manager --> (function(w,d,s,l,i){w[l]=w[l]||[];w[l].push({'gtm.start': new Date().getTime(),event:'gtm.js'});var f=d.getElementsByTagName(s)[0], j=d.createElement(s),dl=l!='dataLayer'?'&l='+l:'';j.async=true;j.src= 'https://www.googletagmanager.com/gtm.js?id='+i+dl;f.parentNode.insertBefore(j,f); })(window,document,'script','dataLayer','GTM-KJRGCWMM'); <!-- End Google Tag Manager -->](https://cdn.chime.me/image/fs/cmsbuild/2023129/11/h200_original_5ec185b3-c033-482e-a265-0a85f59196c4-png.webp)





