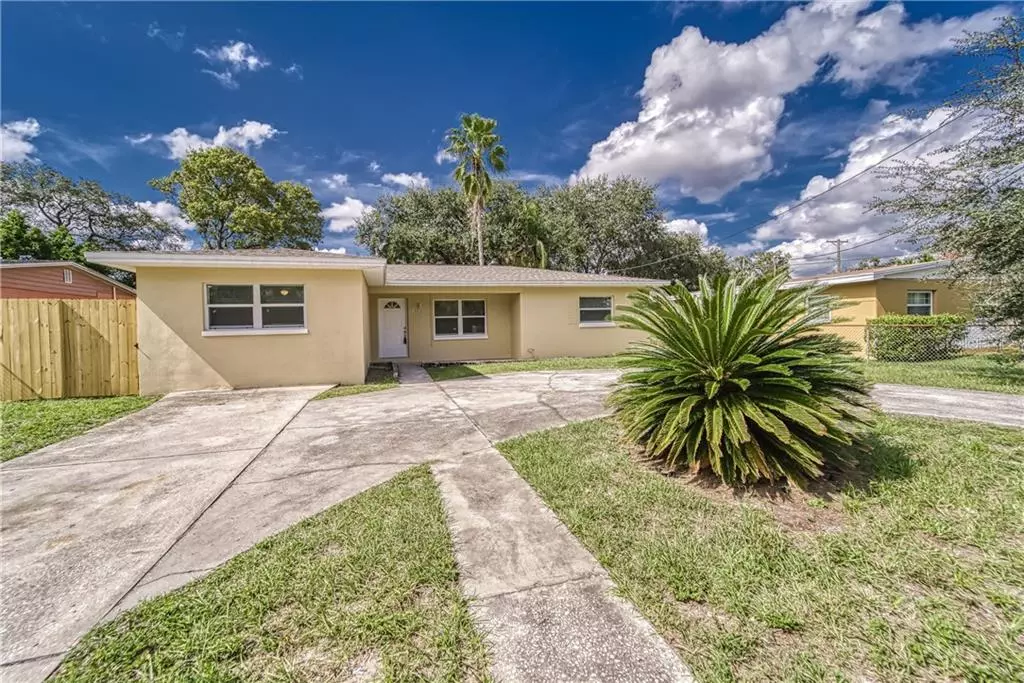$187,000
$220,000
15.0%For more information regarding the value of a property, please contact us for a free consultation.
4 Beds
2 Baths
1,374 SqFt
SOLD DATE : 12/17/2019
Key Details
Sold Price $187,000
Property Type Single Family Home
Sub Type Single Family Residence
Listing Status Sold
Purchase Type For Sale
Square Footage 1,374 sqft
Price per Sqft $136
Subdivision Balincort Heights
MLS Listing ID T3206638
Sold Date 12/17/19
Bedrooms 4
Full Baths 2
Construction Status Financing
HOA Y/N No
Year Built 1962
Annual Tax Amount $2,048
Lot Size 6,534 Sqft
Acres 0.15
Lot Dimensions 63x105
Property Description
Incredible value in the Heart of Tampa!! This large, block constructed, 4 bedroom home has been completely upgraded from top to bottom. The New Roof and Double Pane Windows provide a strong seal against the elements while lowering cooling costs. Teamed with the New A/C and Electrical Panel..... Now we're talking about savings for days! The 1st thing you'll notice pulling up is the over-sized driveway. With No HOA and No Deed Restrictions, you can bring your boat and/or commercial vehicles with no hassle. Walking inside, the open floor plan will lead you through the living area, dining room, and into the kitchen. The kitchen boasts a New Four Piece Stainless Steal Appliance package, Granite Counter Tops with under mount sink, and New Cabinets. Right outside the kitchen, sliding glass doors lead to a large backyard completely fenced in for your privacy. Four bedrooms at this price don't come available often. Don't hesitate. Call today!!
Location
State FL
County Hillsborough
Community Balincort Heights
Zoning RS-50
Interior
Interior Features Split Bedroom, Walk-In Closet(s)
Heating Central
Cooling Central Air
Flooring Tile
Fireplace false
Appliance Convection Oven, Dishwasher, Disposal, Electric Water Heater, Microwave, Range, Refrigerator
Laundry Laundry Closet
Exterior
Exterior Feature Fence, Sliding Doors
Utilities Available BB/HS Internet Available, Public
Roof Type Shingle
Porch Covered, Patio, Screened
Garage false
Private Pool No
Building
Story 1
Entry Level One
Foundation Slab
Lot Size Range Up to 10,889 Sq. Ft.
Sewer Public Sewer
Water Public
Structure Type Block
New Construction false
Construction Status Financing
Others
Senior Community No
Ownership Fee Simple
Acceptable Financing Cash, Conventional, FHA, VA Loan
Listing Terms Cash, Conventional, FHA, VA Loan
Special Listing Condition None
Read Less Info
Want to know what your home might be worth? Contact us for a FREE valuation!

Our team is ready to help you sell your home for the highest possible price ASAP

© 2024 My Florida Regional MLS DBA Stellar MLS. All Rights Reserved.
Bought with EZ WAY REALTY

![<!-- Google Tag Manager --> (function(w,d,s,l,i){w[l]=w[l]||[];w[l].push({'gtm.start': new Date().getTime(),event:'gtm.js'});var f=d.getElementsByTagName(s)[0], j=d.createElement(s),dl=l!='dataLayer'?'&l='+l:'';j.async=true;j.src= 'https://www.googletagmanager.com/gtm.js?id='+i+dl;f.parentNode.insertBefore(j,f); })(window,document,'script','dataLayer','GTM-KJRGCWMM'); <!-- End Google Tag Manager -->](https://cdn.chime.me/image/fs/cmsbuild/2023129/11/h200_original_5ec185b3-c033-482e-a265-0a85f59196c4-png.webp)





