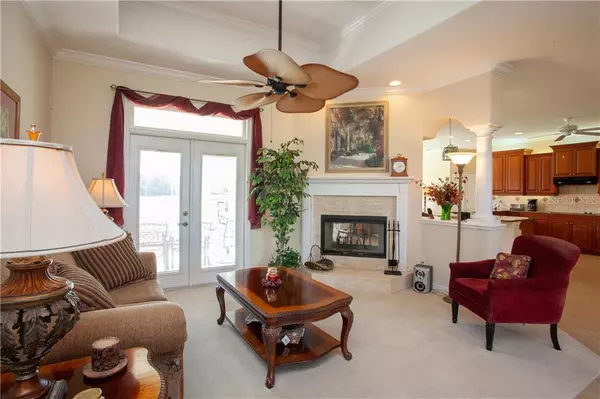$360,000
$369,500
2.6%For more information regarding the value of a property, please contact us for a free consultation.
3 Beds
2 Baths
2,359 SqFt
SOLD DATE : 06/03/2020
Key Details
Sold Price $360,000
Property Type Single Family Home
Sub Type Single Family Residence
Listing Status Sold
Purchase Type For Sale
Square Footage 2,359 sqft
Price per Sqft $152
Subdivision Twin Rivers Ph Iii
MLS Listing ID A4450359
Sold Date 06/03/20
Bedrooms 3
Full Baths 2
Construction Status No Contingency
HOA Fees $85/mo
HOA Y/N Yes
Year Built 2007
Annual Tax Amount $2,577
Lot Size 0.570 Acres
Acres 0.57
Property Description
**REDUCED** OVERSIZED LAKE-FRONT LOT in Twins Rivers! Absolutely GORGEOUS custom built 3 Bedroom 2 Bath Home on a 1/2+ Acre lot in SOUGHT AFTER Twin Rivers! A classy foyer entryway with columns greets you as you enter this wide OPEN Floor plan! This incredible home is PERFECT for Entertaining and the enormous water-front backyard is pre-wired for your Dream Pool! Other features include a HUGE Eat-In Kitchen with granite countertops, custom cabinets, and breakfast bar! Kitchen area overlooks the Family Room and Breakfast Area. Enjoy your morning coffee or a gorgeous sunset from the Breakfast Area with Dual Sided Wood Burning Fireplace that is also viewable from the Living Room! Large Family Room Overlooks Lake and offers direct access to your back porch/lanai where you can enjoy MAJESTIC Views of the Sunset over the water! Walk through the double doors (off foyer) to enter the private Office/Den which can be used as 4th Bedroom or guest room. Master Bedroom features Tray Ceiling, en suite bath and Sliding doors leading to rear lanai. Master bath features his and her sinks, linen closets, and Spa tub with separate walk in shower and water closet. Split Bedroom layout provides 2 Additional Bedrooms and Full Bath on other side of home, including a rear bedroom with sliding glass door leading to Rear of home. 2 Outdoor Lanai's in Rear with Ceiling fans & Pool Shower. In-Wall pest control, Tray Ceilings, and Crown Molding throughout home. TONS of Natural Light! A MUST SEE! Minutes from I-75! Close to BEACHES!
Location
State FL
County Manatee
Community Twin Rivers Ph Iii
Zoning PDR
Direction E
Rooms
Other Rooms Den/Library/Office, Family Room, Formal Dining Room Separate, Formal Living Room Separate
Interior
Interior Features Built-in Features, Ceiling Fans(s), Crown Molding, Eat-in Kitchen, High Ceilings, In Wall Pest System, Kitchen/Family Room Combo, Open Floorplan, Pest Guard System, Solid Wood Cabinets, Split Bedroom, Stone Counters, Thermostat, Tray Ceiling(s), Walk-In Closet(s)
Heating Central, Electric, Heat Pump
Cooling Central Air
Flooring Carpet, Ceramic Tile
Fireplaces Type Family Room, Other, Wood Burning
Furnishings Unfurnished
Fireplace true
Appliance Built-In Oven, Cooktop, Dishwasher, Disposal, Electric Water Heater, Exhaust Fan, Microwave, Refrigerator
Laundry Inside, Laundry Room
Exterior
Exterior Feature French Doors, Irrigation System, Sliding Doors
Parking Features Garage Door Opener, Off Street
Garage Spaces 2.0
Community Features Boat Ramp, Deed Restrictions, Fishing, Golf Carts OK, Playground, Sidewalks, Water Access
Utilities Available BB/HS Internet Available, Cable Connected, Electricity Connected, Public, Sewer Connected, Underground Utilities
Amenities Available Dock, Playground, Private Boat Ramp
Waterfront Description Lake
View Y/N 1
View Trees/Woods, Water
Roof Type Shingle
Porch Front Porch, Patio, Porch, Rear Porch
Attached Garage true
Garage true
Private Pool No
Building
Lot Description Level, Paved
Story 1
Entry Level One
Foundation Slab
Lot Size Range 1/2 Acre to 1 Acre
Sewer Public Sewer
Water Public
Architectural Style Florida
Structure Type Stucco
New Construction false
Construction Status No Contingency
Schools
Elementary Schools Williams Elementary
Middle Schools Buffalo Creek Middle
High Schools Palmetto High
Others
Pets Allowed Yes
HOA Fee Include Common Area Taxes,Maintenance Grounds
Senior Community No
Ownership Fee Simple
Monthly Total Fees $85
Acceptable Financing Cash, Conventional, FHA, USDA Loan, VA Loan
Membership Fee Required Required
Listing Terms Cash, Conventional, FHA, USDA Loan, VA Loan
Special Listing Condition None
Read Less Info
Want to know what your home might be worth? Contact us for a FREE valuation!

Our team is ready to help you sell your home for the highest possible price ASAP

© 2024 My Florida Regional MLS DBA Stellar MLS. All Rights Reserved.
Bought with STELLAR NON-MEMBER OFFICE

![<!-- Google Tag Manager --> (function(w,d,s,l,i){w[l]=w[l]||[];w[l].push({'gtm.start': new Date().getTime(),event:'gtm.js'});var f=d.getElementsByTagName(s)[0], j=d.createElement(s),dl=l!='dataLayer'?'&l='+l:'';j.async=true;j.src= 'https://www.googletagmanager.com/gtm.js?id='+i+dl;f.parentNode.insertBefore(j,f); })(window,document,'script','dataLayer','GTM-KJRGCWMM'); <!-- End Google Tag Manager -->](https://cdn.chime.me/image/fs/cmsbuild/2023129/11/h200_original_5ec185b3-c033-482e-a265-0a85f59196c4-png.webp)





