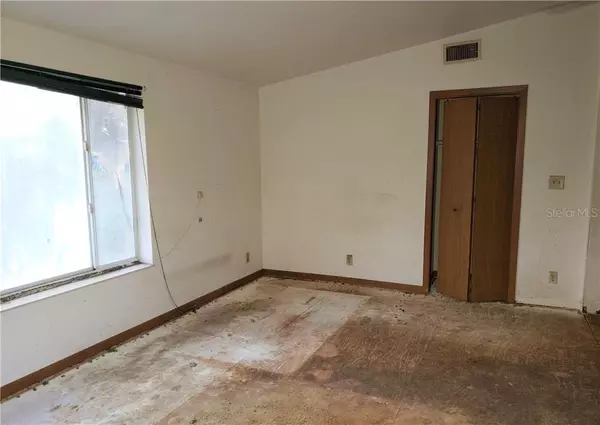$54,000
$59,900
9.8%For more information regarding the value of a property, please contact us for a free consultation.
2 Beds
2 Baths
1,280 SqFt
SOLD DATE : 02/28/2020
Key Details
Sold Price $54,000
Property Type Single Family Home
Sub Type Single Family Residence
Listing Status Sold
Purchase Type For Sale
Square Footage 1,280 sqft
Price per Sqft $42
Subdivision Golf View Park
MLS Listing ID P4908570
Sold Date 02/28/20
Bedrooms 2
Full Baths 2
Construction Status No Contingency
HOA Y/N No
Year Built 1989
Annual Tax Amount $571
Lot Size 8,712 Sqft
Acres 0.2
Lot Dimensions 54x145x70x146
Property Description
INVESTOR/HANDYMAN SPECIAL!! SOLD AS IS! Come see this 2 bedroom, 2 bath home in Lake Wales! Spanning over 1,200 square feet, this home offers a spacious living room, dining room, and kitchen with ample counter space. Large bonus room just off the dining room could be used as a 3rd bedroom or home office. Laundry area located in 2nd bath. Master bedroom complete with its own bathroom. Additional features include fenced in front yard, handicap accessible, shed, and 1 car carport. Close to Highway 60, great for commuters! Call and make your appointment today! All or some of the following may apply to the closing of this property: (1) Pending status changed once seller signed contract is received by listing agent. (2) Mail away to Seller. (3) Majority are mail away to buyer and a courtesy closing may be scheduled through title company. A courtesy closing fee may be charged to buyer on HUD. (4) Keys are not released to buyers for closing until proof of funding and all buyer and seller documents have been received by Title Company.
Location
State FL
County Polk
Community Golf View Park
Zoning R-2
Rooms
Other Rooms Bonus Room
Interior
Interior Features Ceiling Fans(s)
Heating Central, Electric
Cooling Central Air
Flooring Carpet, Vinyl
Furnishings Unfurnished
Fireplace false
Appliance Electric Water Heater, Range, Range Hood, Refrigerator
Laundry Inside
Exterior
Exterior Feature Fence
Utilities Available Electricity Available, Public
Roof Type Shingle
Attached Garage false
Garage false
Private Pool No
Building
Lot Description In County
Entry Level One
Foundation Slab
Lot Size Range Up to 10,889 Sq. Ft.
Sewer Septic Tank
Water Public
Structure Type Vinyl Siding
New Construction false
Construction Status No Contingency
Schools
Elementary Schools Gibbons Street Elem
Middle Schools Mclaughlin Middle
High Schools Bartow High
Others
Pets Allowed Yes
Senior Community No
Ownership Fee Simple
Acceptable Financing Cash
Membership Fee Required None
Listing Terms Cash
Special Listing Condition Real Estate Owned
Read Less Info
Want to know what your home might be worth? Contact us for a FREE valuation!

Our team is ready to help you sell your home for the highest possible price ASAP

© 2024 My Florida Regional MLS DBA Stellar MLS. All Rights Reserved.
Bought with RE/MAX ASSOCIATE REALTY

![<!-- Google Tag Manager --> (function(w,d,s,l,i){w[l]=w[l]||[];w[l].push({'gtm.start': new Date().getTime(),event:'gtm.js'});var f=d.getElementsByTagName(s)[0], j=d.createElement(s),dl=l!='dataLayer'?'&l='+l:'';j.async=true;j.src= 'https://www.googletagmanager.com/gtm.js?id='+i+dl;f.parentNode.insertBefore(j,f); })(window,document,'script','dataLayer','GTM-KJRGCWMM'); <!-- End Google Tag Manager -->](https://cdn.chime.me/image/fs/cmsbuild/2023129/11/h200_original_5ec185b3-c033-482e-a265-0a85f59196c4-png.webp)





